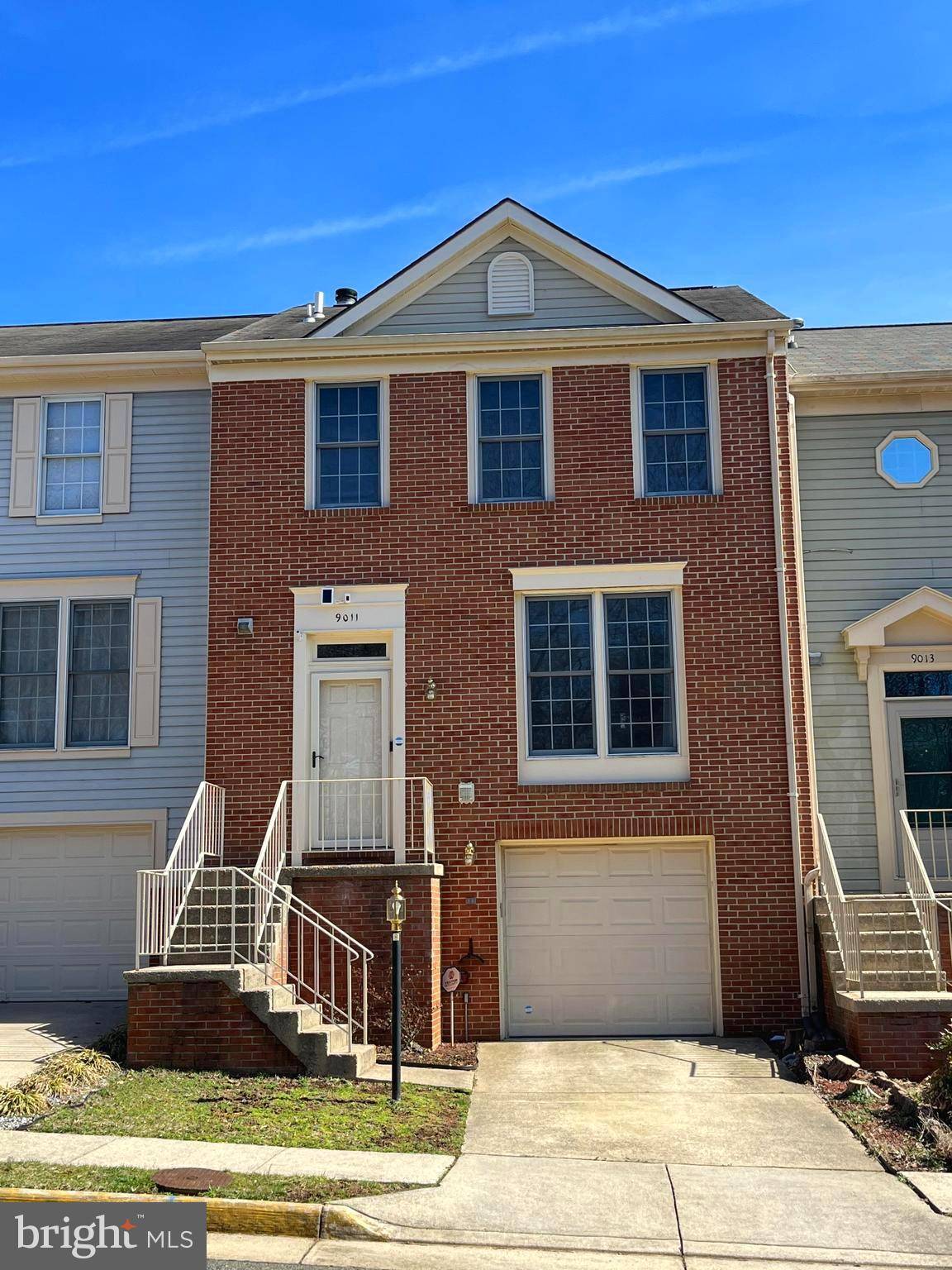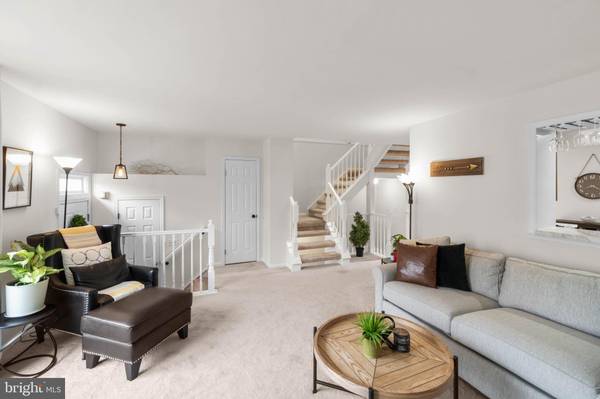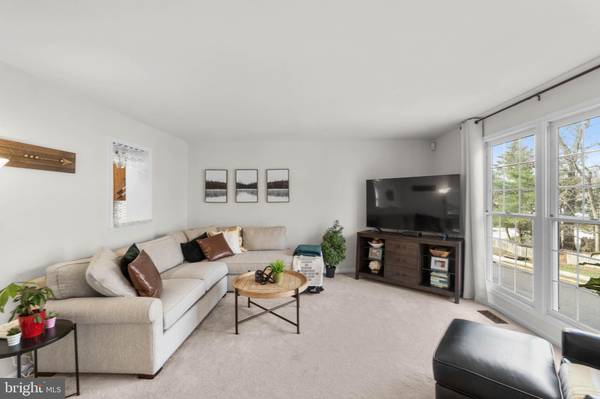$540,000
$510,000
5.9%For more information regarding the value of a property, please contact us for a free consultation.
3 Beds
3 Baths
2,052 SqFt
SOLD DATE : 04/25/2022
Key Details
Sold Price $540,000
Property Type Townhouse
Sub Type Interior Row/Townhouse
Listing Status Sold
Purchase Type For Sale
Square Footage 2,052 sqft
Price per Sqft $263
Subdivision South Pointe
MLS Listing ID VAFX2055934
Sold Date 04/25/22
Style Colonial
Bedrooms 3
Full Baths 2
Half Baths 1
HOA Fees $66/qua
HOA Y/N Y
Abv Grd Liv Area 1,452
Originating Board BRIGHT
Year Built 1991
Annual Tax Amount $5,483
Tax Year 2021
Lot Size 1,716 Sqft
Acres 0.04
Property Description
The perfect move-in ready townhouse with spacious main level and generous primary bedroom can be yours. When you walk in, you'll be greeted with the well-appointed den, filled with natural light that flows into the dining room and kitchen. Moving into the kitchen the spacious counters gives you all the room you will need to cook. Ready to relax outside? Head out to the newer trex deck and enjoy an evening outside with friends on the spacious deck. In the basement you'll find a fully finished rec room with fireplace and walkout. As you transition upstairs, natural light fills the hallway from the skylight and open hallway. The primary suite offers the perfect retreat at the end of the evening with vaulted ceilings, walk-in closet and large primary bathroom with soaking tub. Two bedrooms across the hall from the primary bedroom round out the rooms on the second floor giving everyone the space they need. Flexible parking awaits you with private one-car garage, private driveway, and one assigned parking spot. This really is a townhouse with everything you would need to call home.
Location
State VA
County Fairfax
Zoning 180
Rooms
Basement Daylight, Full, Fully Finished, Walkout Stairs
Interior
Interior Features Ceiling Fan(s), Carpet, Primary Bath(s), Wood Floors
Hot Water Natural Gas
Heating Forced Air
Cooling Central A/C
Flooring Carpet, Ceramic Tile, Luxury Vinyl Plank
Fireplaces Number 1
Fireplaces Type Screen
Equipment Built-In Microwave, Dishwasher, Disposal, Dryer, Washer, Refrigerator, Stove
Fireplace Y
Appliance Built-In Microwave, Dishwasher, Disposal, Dryer, Washer, Refrigerator, Stove
Heat Source Natural Gas
Exterior
Exterior Feature Deck(s)
Garage Garage - Front Entry, Garage Door Opener
Garage Spaces 2.0
Parking On Site 1
Amenities Available Common Grounds, Tot Lots/Playground
Waterfront N
Water Access N
Roof Type Composite,Shingle
Accessibility None
Porch Deck(s)
Parking Type Attached Garage, Driveway, On Street
Attached Garage 1
Total Parking Spaces 2
Garage Y
Building
Story 3
Foundation Slab
Sewer Public Sewer
Water Public
Architectural Style Colonial
Level or Stories 3
Additional Building Above Grade, Below Grade
New Construction N
Schools
Elementary Schools Lorton Station
Middle Schools Hayfield Secondary School
High Schools Hayfield
School District Fairfax County Public Schools
Others
Pets Allowed N
HOA Fee Include Common Area Maintenance,Trash,Snow Removal
Senior Community No
Tax ID 1081 11 0017
Ownership Fee Simple
SqFt Source Assessor
Acceptable Financing Cash, Conventional, FHA, Negotiable, VA
Listing Terms Cash, Conventional, FHA, Negotiable, VA
Financing Cash,Conventional,FHA,Negotiable,VA
Special Listing Condition Standard
Read Less Info
Want to know what your home might be worth? Contact us for a FREE valuation!

Our team is ready to help you sell your home for the highest possible price ASAP

Bought with David G Park • EXP Realty, LLC

"My job is to find and attract mastery-based agents to the office, protect the culture, and make sure everyone is happy! "







