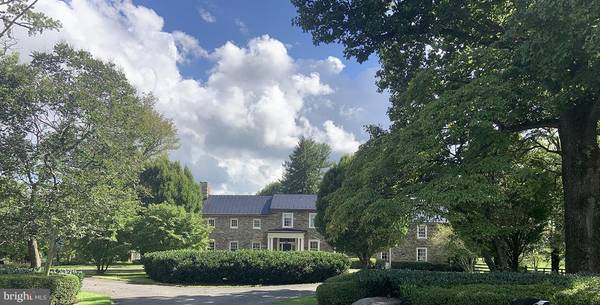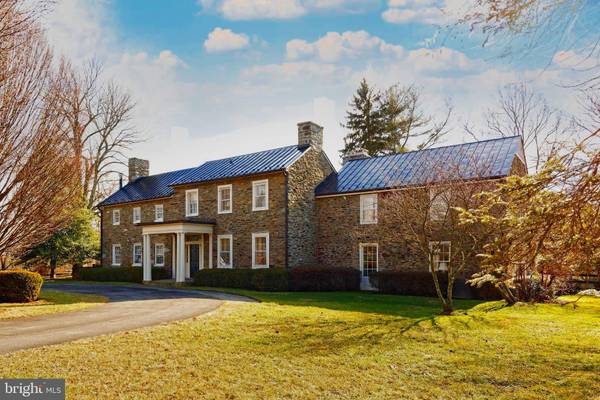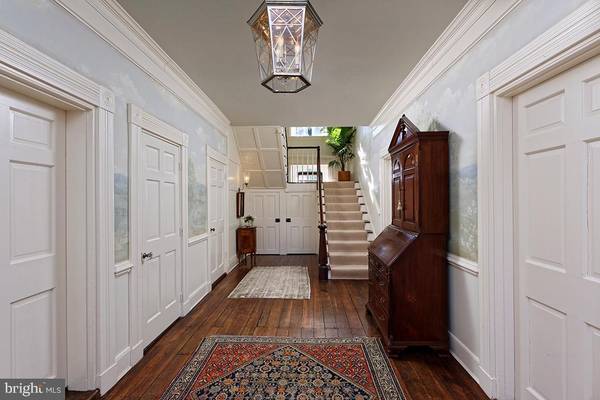$5,350,000
$4,300,000
24.4%For more information regarding the value of a property, please contact us for a free consultation.
4 Beds
6 Baths
6,812 SqFt
SOLD DATE : 05/28/2021
Key Details
Sold Price $5,350,000
Property Type Single Family Home
Sub Type Detached
Listing Status Sold
Purchase Type For Sale
Square Footage 6,812 sqft
Price per Sqft $785
Subdivision Fieldstone Farm
MLS Listing ID VALO430324
Sold Date 05/28/21
Style Colonial
Bedrooms 4
Full Baths 3
Half Baths 3
HOA Y/N N
Abv Grd Liv Area 6,812
Originating Board BRIGHT
Year Built 1810
Annual Tax Amount $9,056
Tax Year 2021
Lot Size 94.240 Acres
Acres 94.24
Property Description
Nestled in the renowned Piedmont Hunt Country of Virginia, Fieldstone Farm is beautifully sited on 94 acres of rich pastures, mature tree lines and two natural spring fed ponds. Stone columns frame its gated entrance, and a long tree lined drive leads to the early 19th c. stone house. Located off the front hall is a living room with a high ceiling and fireplace, a powder room, a dining room with a beamed ceiling and fireplace, and a paneled library with a home office. The spacious flagstone family room was designed by noted local architect William Dew. With a massive stone fireplace, a wet bar and a 20 wall of windows, it is a perfect place to enjoy breathtaking sunsets over the Blue Ridge Mountains. Heading from the front hall to the east wing, an elegant butlers pantry with wet bar, ice maker and beverage fridge affords access for guests to the back patio, or through to the chefs kitchen. Kitchen design was optimized for a serious cook, with professional level appliances (BlueStar, Wolf, Viking , Miele and Bosch) and expansive counter space. A 26 foot wall of windows to the south flood the room with natural light and a French door leads to the back patio. Adjacent is a charming breakfast room, a nicely sized laundry room, mudroom and separate half bath. Upstairs there are three guest rooms, each with a fireplace, deep windows and lots of natural light. Two full baths have been completely renovated with marble tile floors and white marble vanities. The eastern most guest room has a small dressing room with a window seat. The master suite is privately situated at the western end of the house and has a private staircase, and large his and hers walk-in closets. The master bath is tastefully appointed with a soaking tub, marble tiled shower with Barber Wilson fixtures, his and hers custom vanities and a separate WC. Outside, a generously sized flagstone patio looks onto the recently built 60 x 20 dark bottomed pool, mature perennial gardens and the two ponds beyond. Just off the back porch is a charming c. 1810 one bedroom stone cottage with fireplace, small kitchenette and bathroom. The upper courtyard barn has a recently built 6 stall wing and three bedroom apartment above the main section. It also has a wood paneled heated tack room, laundry room and full bath. The historic bank barn has stalls in the lower levels and offers a multitude of possible uses. Board fenced paddocks laid out conveniently to the barns include automatic waterers. Outbuildings include a large machine garage, a loafing shed, a historic corncrib and a charming springhouse. Ideally located just north of historic Upperville and convenient to Route 7, Fieldstone offers the best of hunt country in a very private setting. Dulles International Airport is 35 minutes away and Washington, DC is 60 minutes away via the toll road. The owners worked with noted architectural designer Okey Turner to carefully renovate Fieldstone, updating all systems and improving functionality while maintaining its historic integrity and charm. The land includes two parcels that are preserved by conservation easements, which also protect many of the surrounding properties in perpetuity. The property offers beautiful ride out and a multitude of trails. An additional 140 acres is available.
Location
State VA
County Loudoun
Zoning AR1
Rooms
Other Rooms Living Room, Dining Room, Primary Bedroom, Bedroom 4, Kitchen, Library, Great Room, Laundry, Mud Room, Other, Bathroom 2, Bathroom 3
Basement Outside Entrance, Partial
Interior
Interior Features Additional Stairway, Attic, Bar, Built-Ins, Crown Moldings, Dining Area, Floor Plan - Open, Formal/Separate Dining Room, Kitchen - Country, Kitchen - Eat-In, Kitchen - Gourmet, Kitchen - Island, Kitchenette, Primary Bath(s), Recessed Lighting, Soaking Tub, Upgraded Countertops, Walk-in Closet(s)
Hot Water Electric
Heating Forced Air
Cooling Central A/C, Heat Pump(s)
Flooring Hardwood, Marble, Stone
Fireplaces Number 6
Fireplaces Type Mantel(s), Stone
Equipment Built-In Microwave, Built-In Range, Dishwasher, Dryer, Extra Refrigerator/Freezer, Icemaker, Microwave, Oven - Self Cleaning, Oven - Single, Oven - Wall, Oven/Range - Gas, Refrigerator, Six Burner Stove, Washer, Washer/Dryer Stacked, Water Heater, Cooktop
Fireplace Y
Appliance Built-In Microwave, Built-In Range, Dishwasher, Dryer, Extra Refrigerator/Freezer, Icemaker, Microwave, Oven - Self Cleaning, Oven - Single, Oven - Wall, Oven/Range - Gas, Refrigerator, Six Burner Stove, Washer, Washer/Dryer Stacked, Water Heater, Cooktop
Heat Source Oil, Electric
Laundry Main Floor
Exterior
Exterior Feature Patio(s), Terrace, Porch(es)
Fence Board, Partially
Pool Black Bottom
Waterfront N
Water Access N
View Mountain, Panoramic, Pond, Scenic Vista, Trees/Woods
Roof Type Metal
Street Surface Gravel,Paved
Accessibility None
Porch Patio(s), Terrace, Porch(es)
Parking Type Driveway, Other
Garage N
Building
Lot Description Cleared, Open, Pond, Premium, Private, Rear Yard, Front Yard, Landscaping, Stream/Creek
Story 3
Sewer Septic Exists
Water Well
Architectural Style Colonial
Level or Stories 3
Additional Building Above Grade
Structure Type 9'+ Ceilings,Beamed Ceilings
New Construction N
Schools
School District Loudoun County Public Schools
Others
Senior Community No
Tax ID 589274828000
Ownership Fee Simple
SqFt Source Estimated
Security Features Security System,Security Gate
Horse Property Y
Horse Feature Horse Trails, Horses Allowed, Paddock, Stable(s)
Special Listing Condition Standard
Read Less Info
Want to know what your home might be worth? Contact us for a FREE valuation!

Our team is ready to help you sell your home for the highest possible price ASAP

Bought with william thomas • TTR Sotheby's International Realty

"My job is to find and attract mastery-based agents to the office, protect the culture, and make sure everyone is happy! "







