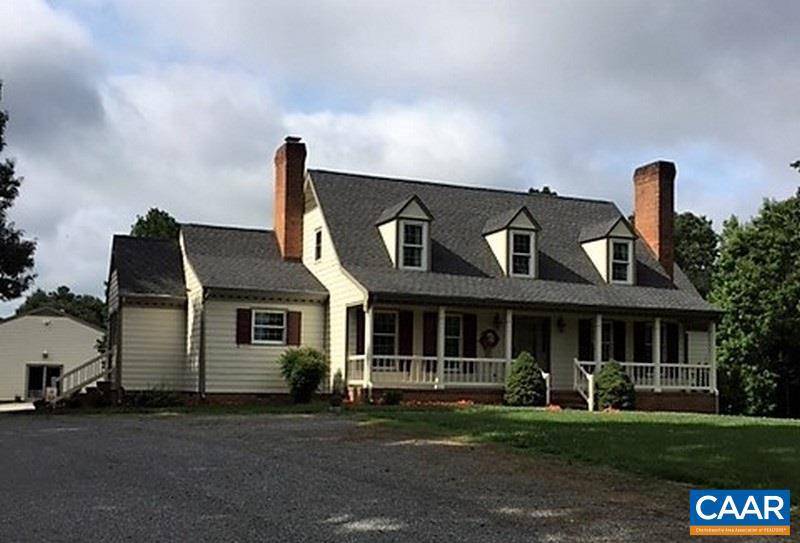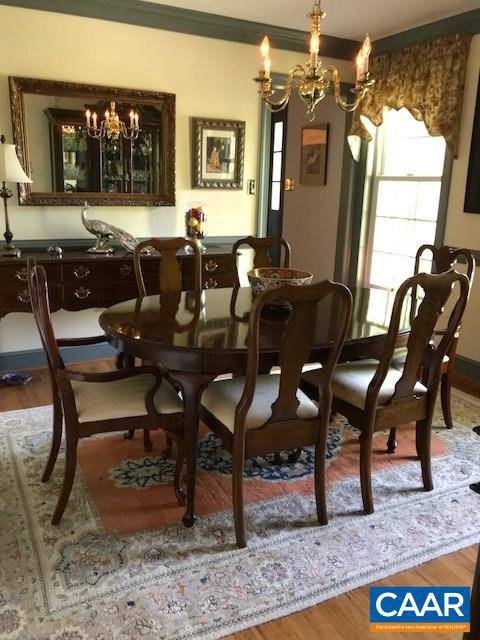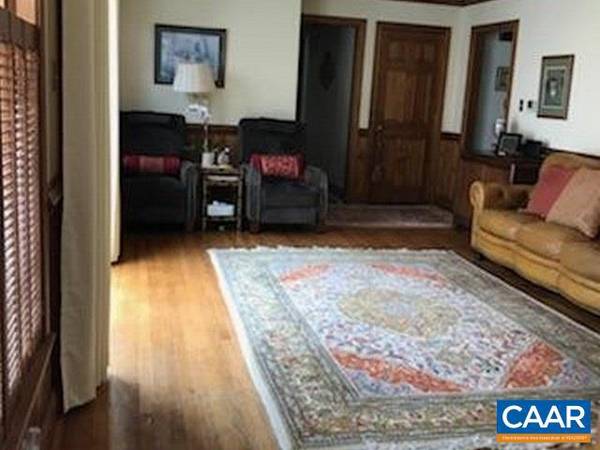$445,000
$499,000
10.8%For more information regarding the value of a property, please contact us for a free consultation.
3 Beds
4 Baths
2,307 SqFt
SOLD DATE : 09/20/2018
Key Details
Sold Price $445,000
Property Type Vacant Land
Listing Status Sold
Purchase Type For Sale
Square Footage 2,307 sqft
Price per Sqft $192
Subdivision None Available
MLS Listing ID 578164
Sold Date 09/20/18
Style Cape Cod
Bedrooms 3
Full Baths 3
Half Baths 1
HOA Y/N N
Abv Grd Liv Area 2,103
Originating Board CAAR
Year Built 1984
Annual Tax Amount $1,410
Tax Year 2018
Lot Size 33.000 Acres
Acres 33.0
Property Description
Horse Lover's Delight!This property has everything you could ask for. Incredible 3445 sq. ft., 3BR, 3.5B brick Cape Cod on 33 acres of woods and pasture. Beautiful woodwork throughout the home, first floor master suite, 2 masonry fireplaces, a wood furnace, a generator and high speed internet are just a few of the special features of the house. Walk out of your back door to your 20x40 in-ground salt water pool with a 30x50 pool, office, entertainment room or anything you want right next to it. There are 2 garages, one 26x30 shop with a car lift and a separate 10 car, 5 bay garage or barn. 24x36 2 stall barn with hay storage, wash rack and tack room. Roughly 15 acres open separated into 4 separate fields. Trails throughout the property.,Glass Front Cabinets,Granite Counter,Painted Cabinets,Fireplace in Den,Fireplace in Living Room
Location
State VA
County Charlotte
Zoning GAD
Rooms
Other Rooms Living Room, Dining Room, Primary Bedroom, Kitchen, Family Room, Den, Foyer, Breakfast Room, Laundry, Utility Room, Additional Bedroom
Basement Fully Finished, Full, Heated, Walkout Level, Windows
Main Level Bedrooms 1
Interior
Interior Features Central Vacuum, Central Vacuum, Breakfast Area, Pantry, Entry Level Bedroom, Primary Bath(s)
Heating Heat Pump(s)
Cooling Heat Pump(s)
Flooring Carpet, Hardwood, Laminated
Fireplaces Number 2
Fireplaces Type Brick
Equipment Dryer, Washer, Dishwasher, Oven - Double, Oven/Range - Electric, Refrigerator
Fireplace Y
Window Features Double Hung,Screens
Appliance Dryer, Washer, Dishwasher, Oven - Double, Oven/Range - Electric, Refrigerator
Heat Source Oil, Wood, Propane - Owned
Exterior
Exterior Feature Deck(s), Porch(es)
Parking Features Other, Garage - Side Entry, Oversized
Fence Board, Electric, Partially
Utilities Available Electric Available
View Pasture, Trees/Woods
Roof Type Architectural Shingle
Farm Other,Livestock,Horse
Accessibility None
Porch Deck(s), Porch(es)
Garage Y
Building
Lot Description Landscaping, Level, Private, Open, Sloping, Partly Wooded
Story 1.5
Foundation Brick/Mortar
Sewer Septic Exists
Water Well
Architectural Style Cape Cod
Level or Stories 1.5
Additional Building Above Grade, Below Grade
Structure Type High
New Construction N
Schools
Elementary Schools Eureka
Middle Schools Central
High Schools Randolph Henry
School District Charlotte County Public Schools
Others
HOA Fee Include None
Ownership Other
Security Features Smoke Detector
Horse Property Y
Horse Feature Horse Trails, Stable(s), Horses Allowed
Special Listing Condition Standard
Read Less Info
Want to know what your home might be worth? Contact us for a FREE valuation!

Our team is ready to help you sell your home for the highest possible price ASAP

Bought with Default Agent • Default Office
"My job is to find and attract mastery-based agents to the office, protect the culture, and make sure everyone is happy! "







