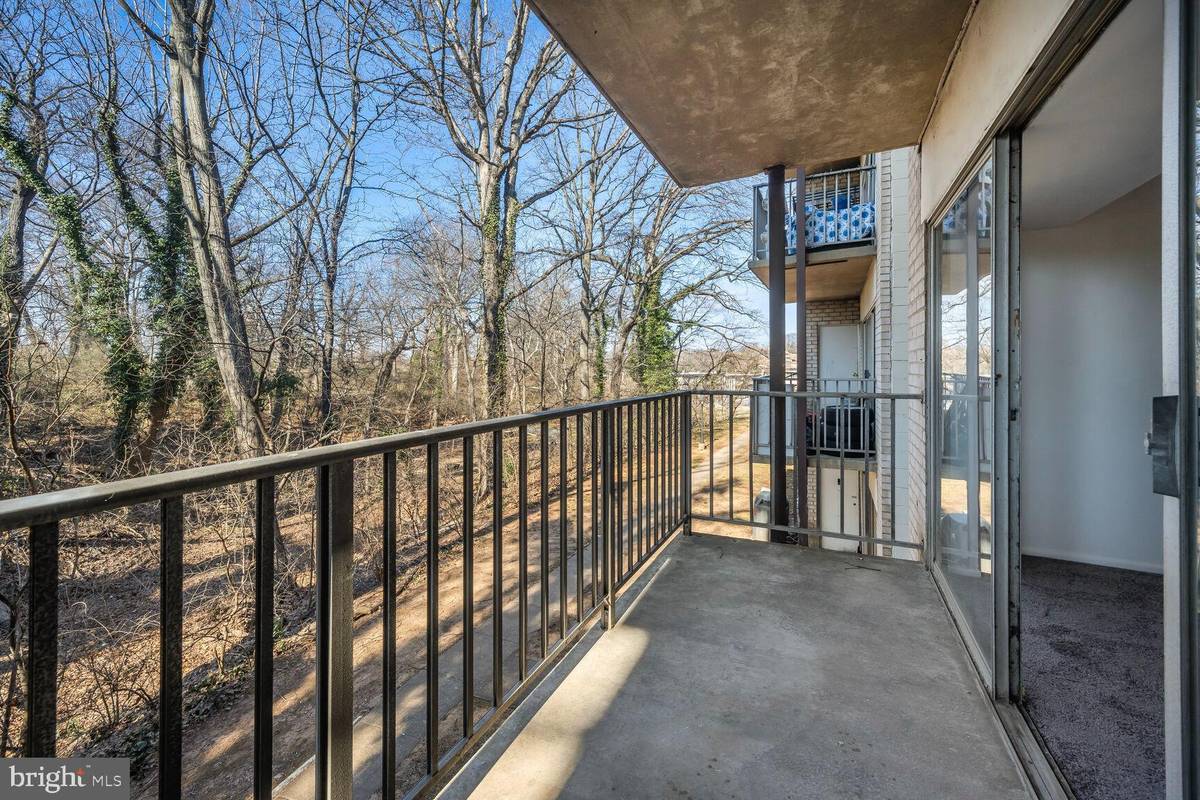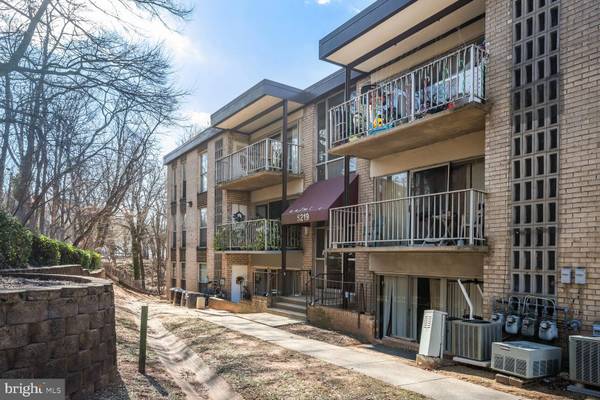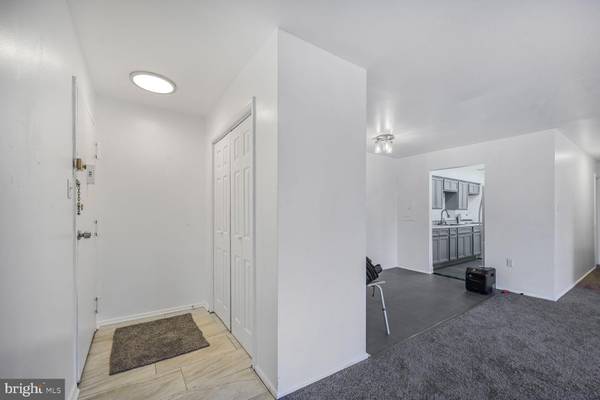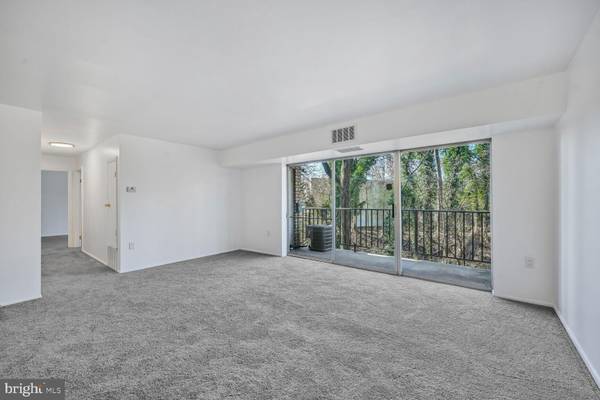2 Beds
1 Bath
922 SqFt
2 Beds
1 Bath
922 SqFt
Key Details
Property Type Single Family Home, Condo
Sub Type Unit/Flat/Apartment
Listing Status Active
Purchase Type For Rent
Square Footage 922 sqft
Subdivision Bladenwoods
MLS Listing ID MDPG2142470
Style Unit/Flat
Bedrooms 2
Full Baths 1
Abv Grd Liv Area 922
Originating Board BRIGHT
Year Built 1966
Lot Size 2,010 Sqft
Acres 0.05
Property Sub-Type Unit/Flat/Apartment
Property Description
Location
State MD
County Prince Georges
Zoning 01
Rooms
Main Level Bedrooms 2
Interior
Interior Features Bathroom - Stall Shower, Bathroom - Walk-In Shower, Carpet, Combination Dining/Living, Crown Moldings, Dining Area, Entry Level Bedroom, Family Room Off Kitchen, Floor Plan - Traditional, Formal/Separate Dining Room, Kitchen - Eat-In, Kitchen - Table Space, Upgraded Countertops, Walk-in Closet(s), Other
Hot Water Natural Gas
Heating Forced Air
Cooling Central A/C
Flooring Carpet, Vinyl
Equipment Built-In Microwave, Disposal, Exhaust Fan, Icemaker, Oven/Range - Gas, Refrigerator, Stove
Fireplace N
Window Features Screens,Sliding
Appliance Built-In Microwave, Disposal, Exhaust Fan, Icemaker, Oven/Range - Gas, Refrigerator, Stove
Heat Source Natural Gas
Exterior
Exterior Feature Balcony, Brick
Garage Spaces 3.0
Parking On Site 2
Utilities Available Cable TV, Natural Gas Available, Other
Water Access N
View Trees/Woods
Accessibility 32\"+ wide Doors, Level Entry - Main, Other
Porch Balcony, Brick
Total Parking Spaces 3
Garage N
Building
Lot Description Backs - Open Common Area, Backs to Trees, Interior, Partly Wooded, Trees/Wooded, Other
Story 1
Unit Features Mid-Rise 5 - 8 Floors
Sewer Public Sewer
Water Public
Architectural Style Unit/Flat
Level or Stories 1
Additional Building Above Grade, Below Grade
New Construction N
Schools
School District Prince George'S County Public Schools
Others
Pets Allowed N
Senior Community No
Tax ID 17020107128
Ownership Other
SqFt Source Assessor

"My job is to find and attract mastery-based agents to the office, protect the culture, and make sure everyone is happy! "







