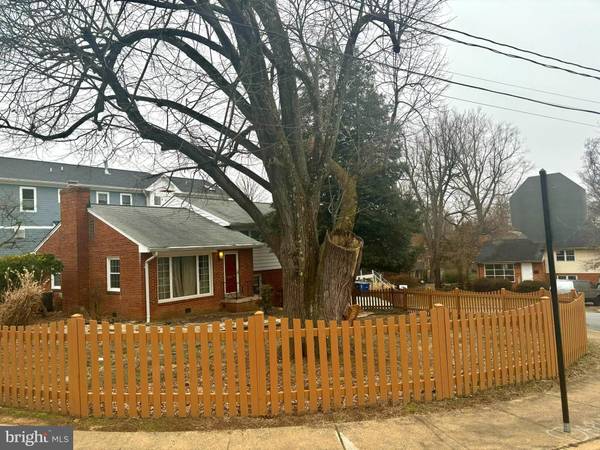4 Beds
3 Baths
2,024 SqFt
4 Beds
3 Baths
2,024 SqFt
Key Details
Property Type Single Family Home
Sub Type Detached
Listing Status Coming Soon
Purchase Type For Sale
Square Footage 2,024 sqft
Price per Sqft $654
Subdivision Crescent Hills
MLS Listing ID VAAR2053528
Style Split Level
Bedrooms 4
Full Baths 3
HOA Y/N N
Abv Grd Liv Area 1,348
Originating Board BRIGHT
Year Built 1955
Annual Tax Amount $10,183
Tax Year 2024
Lot Size 7,890 Sqft
Acres 0.18
Property Sub-Type Detached
Property Description
Nestled on a cul-de-sac, this 4-bedroom, 3-bath split-level home has been thoughtfully updated. The open-concept living and dining room feature a focal fireplace and functional entry storage. The kitchen looks out onto the backyard, where you'll find a private heated pool and back yard. A lovely sunroom adds additional living space to the main level. Upstairs, the primary bedroom offers an ensuite bath and ample closet space. Two additional bedrooms share a hall bath.
The finished lower level offers natural light and a walkout to the driveway that enhances the livability of the home. Boasting gleaming hardwood floors, replacement windows, and charming features throughout, this home is a must-see for those who value a great location, a wonderful neighborhood, and easy access to amenities!
Location
State VA
County Arlington
Zoning R-8/R-6
Direction Northwest
Rooms
Basement Daylight, Full, Connecting Stairway, Outside Entrance
Interior
Interior Features Family Room Off Kitchen, Floor Plan - Open, Recessed Lighting, Wood Floors
Hot Water Natural Gas
Heating Baseboard - Electric, Central, Forced Air, Programmable Thermostat
Cooling Central A/C
Flooring Hardwood, Tile/Brick
Fireplaces Number 1
Fireplaces Type Electric, Brick
Equipment Built-In Microwave, Built-In Range, Air Cleaner, Dishwasher, Refrigerator
Fireplace Y
Appliance Built-In Microwave, Built-In Range, Air Cleaner, Dishwasher, Refrigerator
Heat Source Electric
Laundry Basement
Exterior
Garage Spaces 3.0
Fence Fully
Water Access N
Roof Type Architectural Shingle
Accessibility None
Total Parking Spaces 3
Garage N
Building
Lot Description Cul-de-sac, Corner
Story 3
Foundation Block
Sewer Public Sewer
Water Public
Architectural Style Split Level
Level or Stories 3
Additional Building Above Grade, Below Grade
New Construction N
Schools
Elementary Schools Nottingham
Middle Schools Williamsburg
High Schools Yorktown
School District Arlington County Public Schools
Others
Senior Community No
Tax ID 02-035-056
Ownership Fee Simple
SqFt Source Assessor
Special Listing Condition Standard

"My job is to find and attract mastery-based agents to the office, protect the culture, and make sure everyone is happy! "




