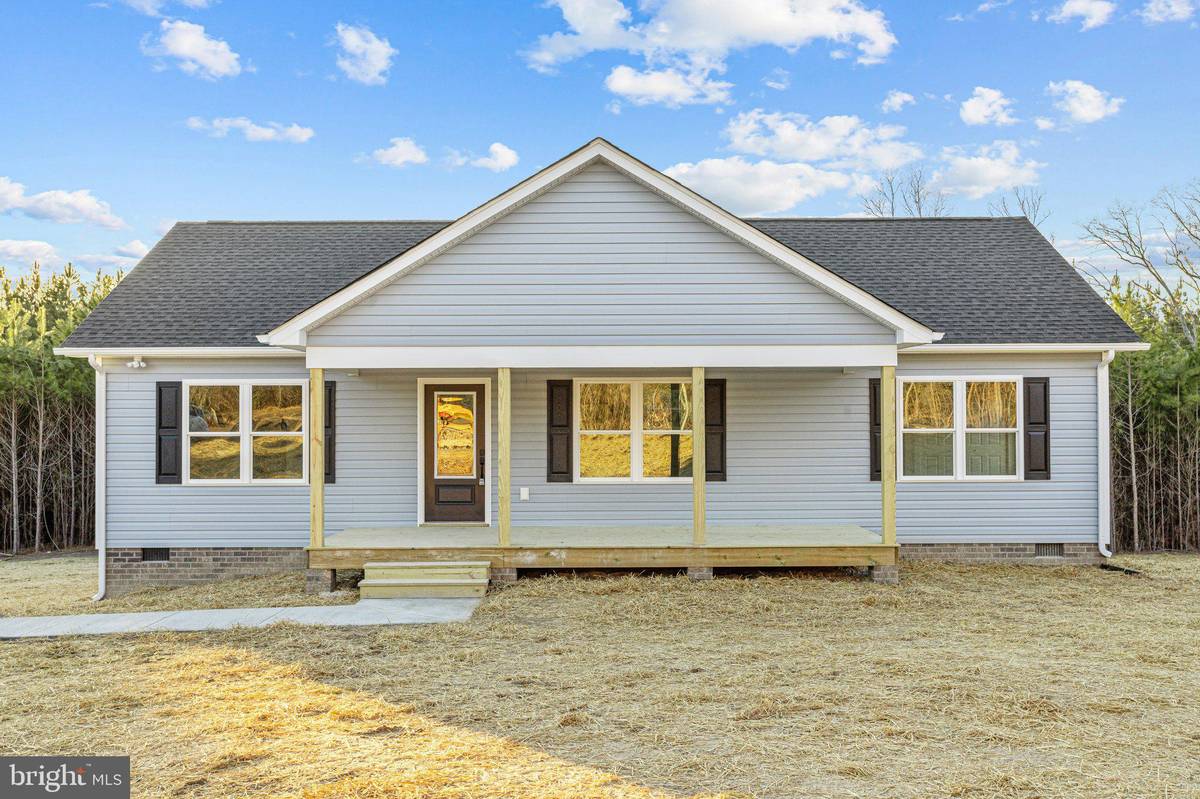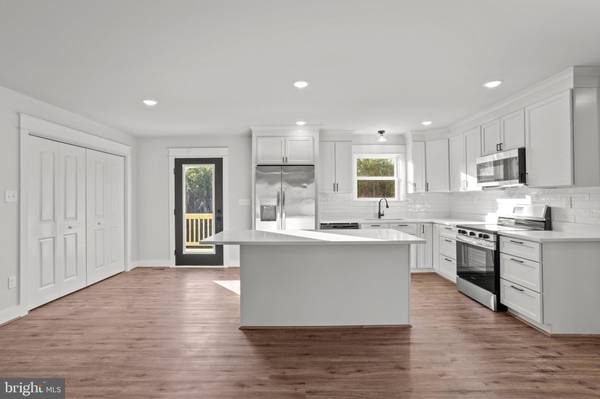3 Beds
2 Baths
1,248 SqFt
3 Beds
2 Baths
1,248 SqFt
Key Details
Property Type Single Family Home
Sub Type Detached
Listing Status Active
Purchase Type For Sale
Square Footage 1,248 sqft
Price per Sqft $268
Subdivision None Available
MLS Listing ID VANW2000052
Style Ranch/Rambler
Bedrooms 3
Full Baths 2
HOA Y/N N
Abv Grd Liv Area 1,248
Originating Board BRIGHT
Year Built 2025
Annual Tax Amount $312
Tax Year 2024
Lot Size 6.940 Acres
Acres 6.94
Property Sub-Type Detached
Property Description
Experience the ideal blend of modern comfort and country charm in this brand-new, single-story 3BR/2Bath rancher situated on 6.937 private acres! This beautifully designed home offers a spacious and functional layout, high-end finishes, and a serene setting, making it an ideal retreat for those looking for both convenience and tranquility. If you've been exploring the thoughts of your own little homestead, this is the place for you!
Featuring an open floor concept, the living and kitchen area has a spacious and inviting layout, perfect for entertaining or relaxing.
The stunning kitchen is designed for both style and functionality, featuring a large island, spacious pantry, granite countertops, expansive cabinets for storage, stylish tile backsplash, and brand-new stainless steel appliances! Enjoy a large private master suite, with two closets and a large master bath! LVP flooring throughout!
Enjoy entertaining guests on the back porch with convenience to a spacious back yard! The large yard also provides plenty of room for outdoor activities, gardening, or even future expansion for a garage or shop! The surrounding wooded acreage provides peace, privacy, and natural beauty while still being within a convenient distance to town amenities.
This home is conveniently located just 5 minutes from the town of Crewe and just 18 minutes from Fort Barfoot! It is less than 30 minutes from Farmville, home of Longwood University, and centrally located an hour from Petersburg, Chesterfield, or Richmond!
Owner/Agent Disclosure.
Location
State VA
County Nottoway
Zoning AGRICULTURE
Rooms
Main Level Bedrooms 3
Interior
Hot Water Electric
Heating Central
Cooling Central A/C
Flooring Luxury Vinyl Plank
Equipment Dishwasher, Oven/Range - Electric, Microwave, Refrigerator
Fireplace N
Appliance Dishwasher, Oven/Range - Electric, Microwave, Refrigerator
Heat Source Electric
Exterior
Water Access N
Roof Type Shingle
Accessibility 2+ Access Exits
Garage N
Building
Lot Description Cleared, Road Frontage, Trees/Wooded
Story 1
Foundation Crawl Space
Sewer On Site Septic
Water Well
Architectural Style Ranch/Rambler
Level or Stories 1
Additional Building Above Grade
Structure Type Dry Wall
New Construction Y
Schools
School District Nottoway County Public Schools
Others
Senior Community No
Tax ID 29 259
Ownership Fee Simple
SqFt Source Estimated
Special Listing Condition Standard
Virtual Tour https://my.matterport.com/show/?m=yQoT7gBZ7nR&play=1&brand=0&mls=1&

"My job is to find and attract mastery-based agents to the office, protect the culture, and make sure everyone is happy! "







