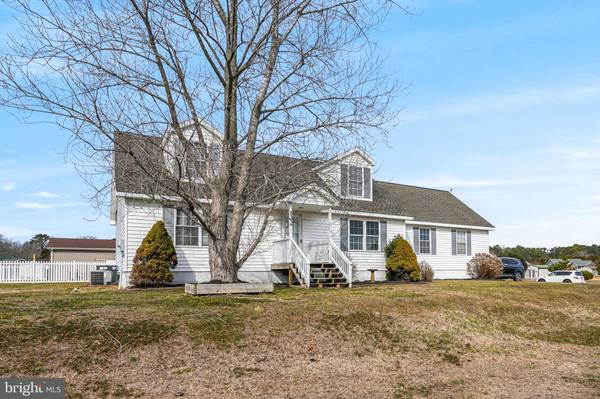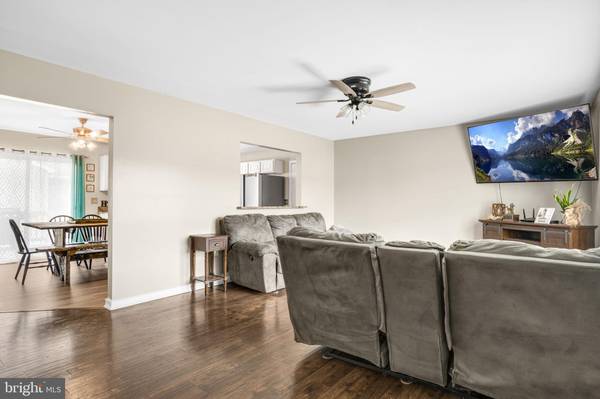3 Beds
2 Baths
1,992 SqFt
3 Beds
2 Baths
1,992 SqFt
Key Details
Property Type Single Family Home
Sub Type Detached
Listing Status Active
Purchase Type For Sale
Square Footage 1,992 sqft
Price per Sqft $153
Subdivision Captain'S Cove
MLS Listing ID VAAC2001602
Style Cape Cod
Bedrooms 3
Full Baths 2
HOA Fees $937
HOA Y/N Y
Abv Grd Liv Area 1,992
Originating Board BRIGHT
Year Built 2003
Annual Tax Amount $1,342
Tax Year 2022
Lot Size 0.312 Acres
Acres 0.31
Lot Dimensions 0.00 x 0.00
Property Sub-Type Detached
Property Description
Location
State VA
County Accomack
Zoning RES
Rooms
Other Rooms Bonus Room
Main Level Bedrooms 2
Interior
Interior Features Ceiling Fan(s), Bathroom - Tub Shower, Carpet, Combination Kitchen/Dining, Dining Area, Entry Level Bedroom, Kitchen - Eat-In
Hot Water Electric
Heating Heat Pump(s)
Cooling Central A/C
Flooring Carpet, Luxury Vinyl Plank
Fireplace N
Window Features Insulated
Heat Source Electric
Laundry Main Floor
Exterior
Exterior Feature Deck(s), Porch(es)
Parking Features Garage - Side Entry
Garage Spaces 2.0
Amenities Available Boat Ramp, Club House, Golf Course, Marina/Marina Club, Tennis Courts, Tot Lots/Playground, Security, Bar/Lounge, Dining Rooms, Exercise Room, Fitness Center, Gated Community, Golf Club, Guest Suites, Jog/Walk Path, Pool - Indoor, Pool - Outdoor, Pier/Dock, Swimming Pool, Water/Lake Privileges
Water Access N
Roof Type Architectural Shingle
Street Surface Paved
Accessibility None
Porch Deck(s), Porch(es)
Road Frontage Private
Attached Garage 2
Total Parking Spaces 2
Garage Y
Building
Lot Description Corner, Cul-de-sac
Story 2
Foundation Block, Crawl Space
Sewer Septic Exists
Water Community
Architectural Style Cape Cod
Level or Stories 2
Additional Building Above Grade, Below Grade
Structure Type Dry Wall
New Construction N
Schools
School District Accomack County Public Schools
Others
Senior Community No
Tax ID 005-A5-04-00-0032-00
Ownership Fee Simple
SqFt Source Assessor
Special Listing Condition Standard
Virtual Tour https://campos-media.aryeo.com/videos/0194faca-c1a9-7199-91a5-7d2926928b20

"My job is to find and attract mastery-based agents to the office, protect the culture, and make sure everyone is happy! "







