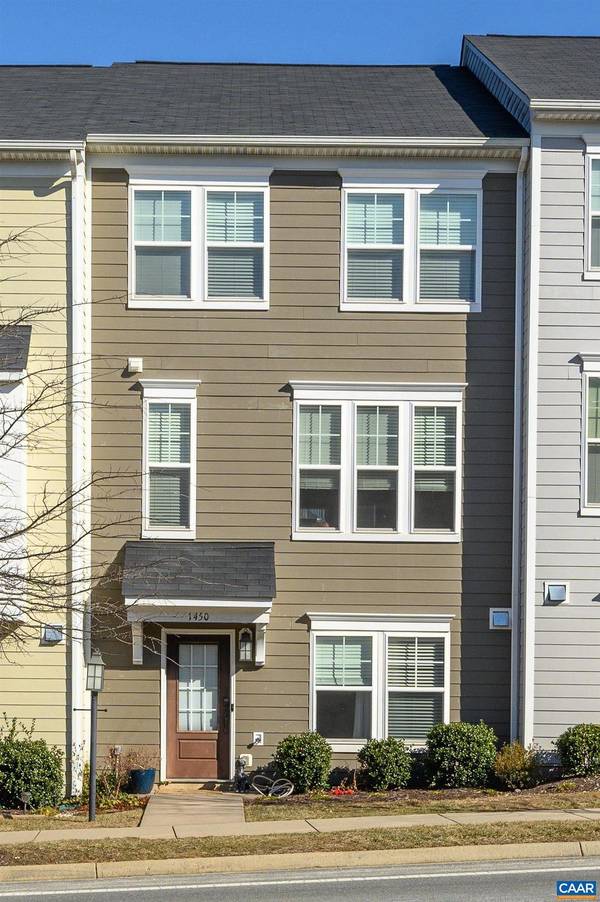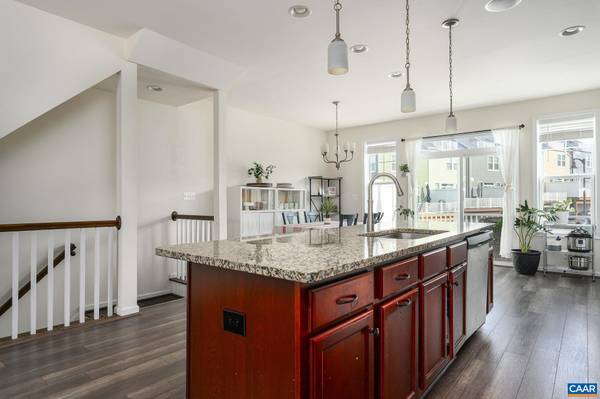3 Beds
4 Baths
2,247 SqFt
3 Beds
4 Baths
2,247 SqFt
Key Details
Property Type Townhouse
Sub Type Interior Row/Townhouse
Listing Status Pending
Purchase Type For Sale
Square Footage 2,247 sqft
Price per Sqft $198
Subdivision Hollymead Town Center
MLS Listing ID 660547
Style Other
Bedrooms 3
Full Baths 3
Half Baths 1
HOA Y/N Y
Abv Grd Liv Area 2,247
Originating Board CAAR
Year Built 2017
Annual Tax Amount $3,579
Tax Year 2024
Lot Size 1,306 Sqft
Acres 0.03
Property Sub-Type Interior Row/Townhouse
Property Description
Location
State VA
County Albemarle
Zoning R
Rooms
Other Rooms Living Room, Dining Room, Kitchen, Foyer, Study, Great Room, Full Bath, Half Bath, Additional Bedroom
Interior
Interior Features Primary Bath(s)
Heating Heat Pump(s)
Cooling Programmable Thermostat, Heat Pump(s)
Flooring Laminated
Equipment Dryer, Washer/Dryer Hookups Only, Washer
Fireplace N
Appliance Dryer, Washer/Dryer Hookups Only, Washer
Exterior
Roof Type Architectural Shingle
Accessibility None
Garage N
Building
Story 3
Foundation Slab
Sewer Public Sewer
Water Public
Architectural Style Other
Level or Stories 3
Additional Building Above Grade, Below Grade
Structure Type High,9'+ Ceilings
New Construction N
Schools
Elementary Schools Baker-Butler
High Schools Albemarle
School District Albemarle County Public Schools
Others
HOA Fee Include Management
Ownership Other
Special Listing Condition Standard

"My job is to find and attract mastery-based agents to the office, protect the culture, and make sure everyone is happy! "







