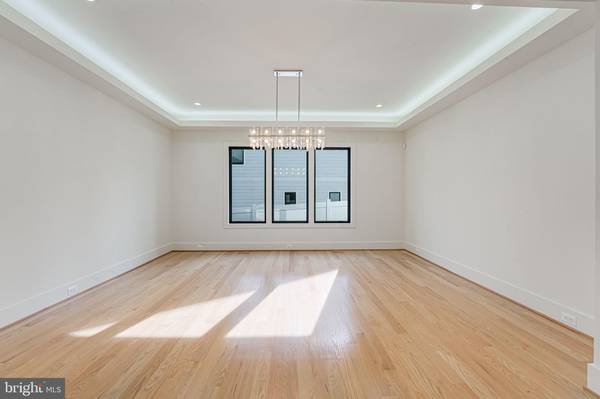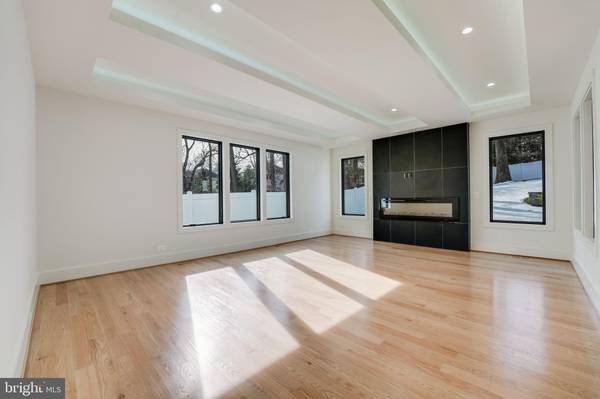8 Beds
9 Baths
8,308 SqFt
8 Beds
9 Baths
8,308 SqFt
Key Details
Property Type Single Family Home
Sub Type Detached
Listing Status Active
Purchase Type For Sale
Square Footage 8,308 sqft
Price per Sqft $442
Subdivision North Arlington
MLS Listing ID VAAR2052232
Style Contemporary
Bedrooms 8
Full Baths 8
Half Baths 1
HOA Y/N N
Abv Grd Liv Area 5,908
Originating Board BRIGHT
Year Built 2025
Annual Tax Amount $12,611
Tax Year 2024
Lot Size 0.355 Acres
Acres 0.36
Property Description
At the heart of this home is a meticulously designed kitchen that seamlessly flows into the spacious family room, featuring an inviting electric fireplace. The kitchen is equipped with an oversized Quartz Island, dual sinks, and two dishwashers, along with a 48-inch Wolf range with 6 burners and an infrared griddle, a 48-inch Subzero refrigerator, and a supersized pantry with ample shelving, making it ideal for both entertaining and everyday living. Adjacent to the kitchen, unwind in the screened-in stone porch, offering a ceiling fan and a view of the beautifully manicured and private fenced backyard. Entertain guests in the elegant separate dining room and enjoy the convenience of working from home in the main level front bedroom/office with a full bath en-suite. Additionally, there is another bedroom next to the mudroom that can also serve as a separate office.
Upstairs, the luxurious primary suite offers a spacious bedroom with an electric fireplace, a cozy sitting area with a coffee wet bar, cabinetry, and a beverage cooler, a private balcony, and a spectacular primary bath featuring a large glass-enclosed shower, dual vanities, a soaking tub, and a separate toilet room. Additionally, this incredible home includes 4 other private ensuites and a spacious laundry room with a window, sink, and ample cabinetry.
The walk-up lower-level entertainment area is an entertainer's dream, showcasing a signature Quartz bar with a beverage cooler, dishwasher, and glass shelves, a spacious recreation room, a bedroom with a full bath, and a media room adjacent to another full bath. Outside, the professionally manicured yard and attached three-car garage with epoxy flooring, and an electric car plug which complete the picture of contemporary elegance.
Location
State VA
County Arlington
Zoning R-10
Rooms
Basement Daylight, Full, Fully Finished, Walkout Stairs, Interior Access
Main Level Bedrooms 2
Interior
Interior Features Family Room Off Kitchen, Floor Plan - Open, Formal/Separate Dining Room, Kitchen - Gourmet, Kitchen - Table Space, Primary Bath(s), Recessed Lighting, Walk-in Closet(s), Wet/Dry Bar, Wood Floors
Hot Water Natural Gas
Heating Forced Air
Cooling Central A/C
Fireplaces Number 2
Fireplaces Type Electric
Equipment Built-In Microwave, Dishwasher, Disposal, Exhaust Fan, Humidifier, Icemaker, Oven - Wall, Oven/Range - Gas, Range Hood, Refrigerator, Six Burner Stove, Stainless Steel Appliances
Fireplace Y
Appliance Built-In Microwave, Dishwasher, Disposal, Exhaust Fan, Humidifier, Icemaker, Oven - Wall, Oven/Range - Gas, Range Hood, Refrigerator, Six Burner Stove, Stainless Steel Appliances
Heat Source Natural Gas
Laundry Upper Floor
Exterior
Parking Features Garage - Front Entry, Garage Door Opener, Inside Access
Garage Spaces 3.0
Fence Fully
Water Access N
Accessibility Elevator
Attached Garage 3
Total Parking Spaces 3
Garage Y
Building
Lot Description Landscaping, Rear Yard
Story 3
Foundation Permanent
Sewer Public Sewer
Water Public
Architectural Style Contemporary
Level or Stories 3
Additional Building Above Grade, Below Grade
New Construction Y
Schools
Elementary Schools Jamestown
Middle Schools Williamsburg
High Schools Yorktown
School District Arlington County Public Schools
Others
Senior Community No
Tax ID 02-041-006
Ownership Fee Simple
SqFt Source Assessor
Acceptable Financing Cash, Conventional, FHA, VA
Listing Terms Cash, Conventional, FHA, VA
Financing Cash,Conventional,FHA,VA
Special Listing Condition Standard

"My job is to find and attract mastery-based agents to the office, protect the culture, and make sure everyone is happy! "







