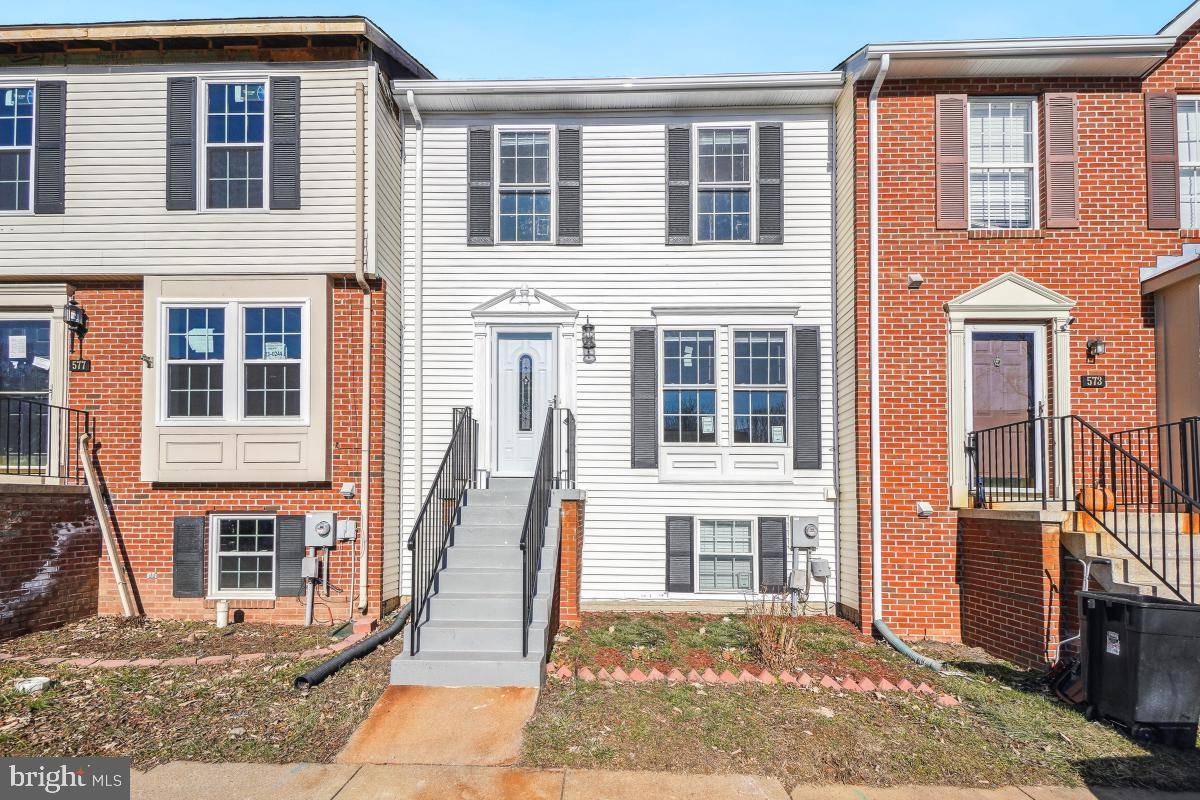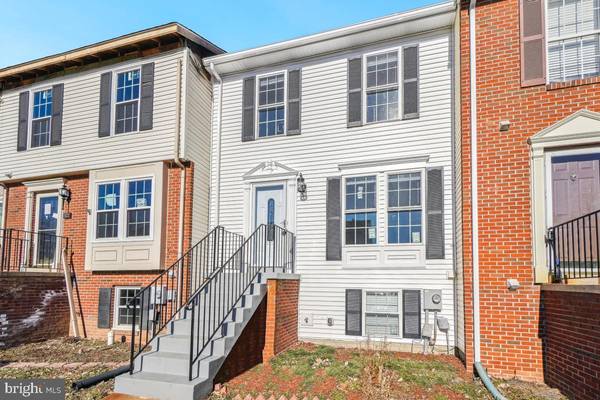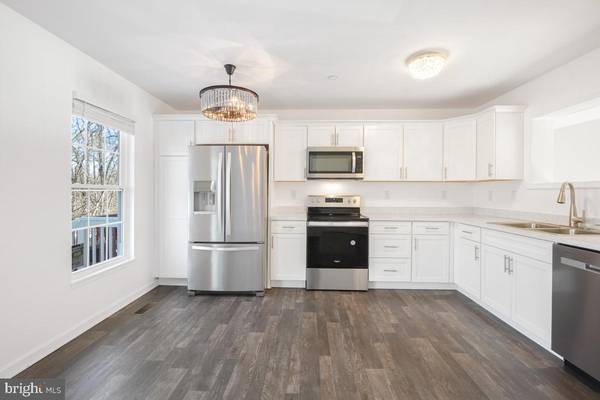3 Beds
4 Baths
1,740 SqFt
3 Beds
4 Baths
1,740 SqFt
Key Details
Property Type Townhouse
Sub Type Interior Row/Townhouse
Listing Status Pending
Purchase Type For Sale
Square Footage 1,740 sqft
Price per Sqft $229
Subdivision Prospect View
MLS Listing ID MDFR2058896
Style Traditional
Bedrooms 3
Full Baths 2
Half Baths 2
HOA Fees $100/qua
HOA Y/N Y
Abv Grd Liv Area 1,240
Originating Board BRIGHT
Year Built 2000
Annual Tax Amount $2,804
Tax Year 2016
Lot Size 1,600 Sqft
Acres 0.04
Property Sub-Type Interior Row/Townhouse
Property Description
This beautifully rebuilt townhome boasts 3 spacious bedrooms, 2 full baths, and 2 half baths, spread across 3 fully-finished levels, totaling almost 1,800 sq. ft. of living space. Additional features include 2 assigned parking spaces and a fully fenced backyard, perfect for outdoor entertaining.
As you enter the open floor plan, you'll be greeted by a bright and light-filled living room with new water proof laminate floors, new carpet and a beautiful bay window. The brand new eat-in kitchen is a culinary dream, featuring new counters, stainless steel appliances, and a convenient kitchen.
The upper level is a serene retreat, with a large and airy master bedroom featuring an en suite bath with an extended double vanity and separate shower. Two additional bedrooms, a second full bath, and a linen closet complete the top floor.
The lower level offers ample living space, with a den perfect for a home office, a laundry area, and a bath. This townhome's well-designed, spacious, and functional floorplan makes it completely move-in ready.
Additional Highlights:
- Low HOA fee
- Convenient location, just a quarter mile from the famous Dutch's Daughter restaurant
- Easy access to major commuter routes (US-15, I-270, & I-70)
- Minutes from shopping, entertainment, parks, and Downtown Frederick
Don't miss out on this incredible opportunity to own a stunning rebuilt townhome in a prime location!
Location
State MD
County Frederick
Zoning PND
Rooms
Other Rooms Living Room, Primary Bedroom, Bedroom 2, Bedroom 3, Kitchen, Game Room, Utility Room
Basement Rear Entrance, Walkout Level, Partially Finished, Full
Interior
Interior Features Kitchen - Country, Kitchen - Eat-In, Primary Bath(s), Window Treatments
Hot Water Natural Gas
Heating Forced Air
Cooling Central A/C
Equipment Dishwasher, Disposal, Dryer, Exhaust Fan, Oven/Range - Electric, Range Hood, Refrigerator, Washer
Fireplace N
Window Features Double Pane,Screens
Appliance Dishwasher, Disposal, Dryer, Exhaust Fan, Oven/Range - Electric, Range Hood, Refrigerator, Washer
Heat Source Natural Gas
Exterior
Utilities Available Cable TV Available
Amenities Available Tot Lots/Playground
Water Access N
Accessibility None
Garage N
Building
Story 3
Foundation Concrete Perimeter
Sewer Public Sewer
Water Public
Architectural Style Traditional
Level or Stories 3
Additional Building Above Grade, Below Grade
New Construction N
Schools
School District Frederick County Public Schools
Others
Senior Community No
Tax ID 1102214415
Ownership Fee Simple
SqFt Source Estimated
Special Listing Condition Standard

"My job is to find and attract mastery-based agents to the office, protect the culture, and make sure everyone is happy! "







