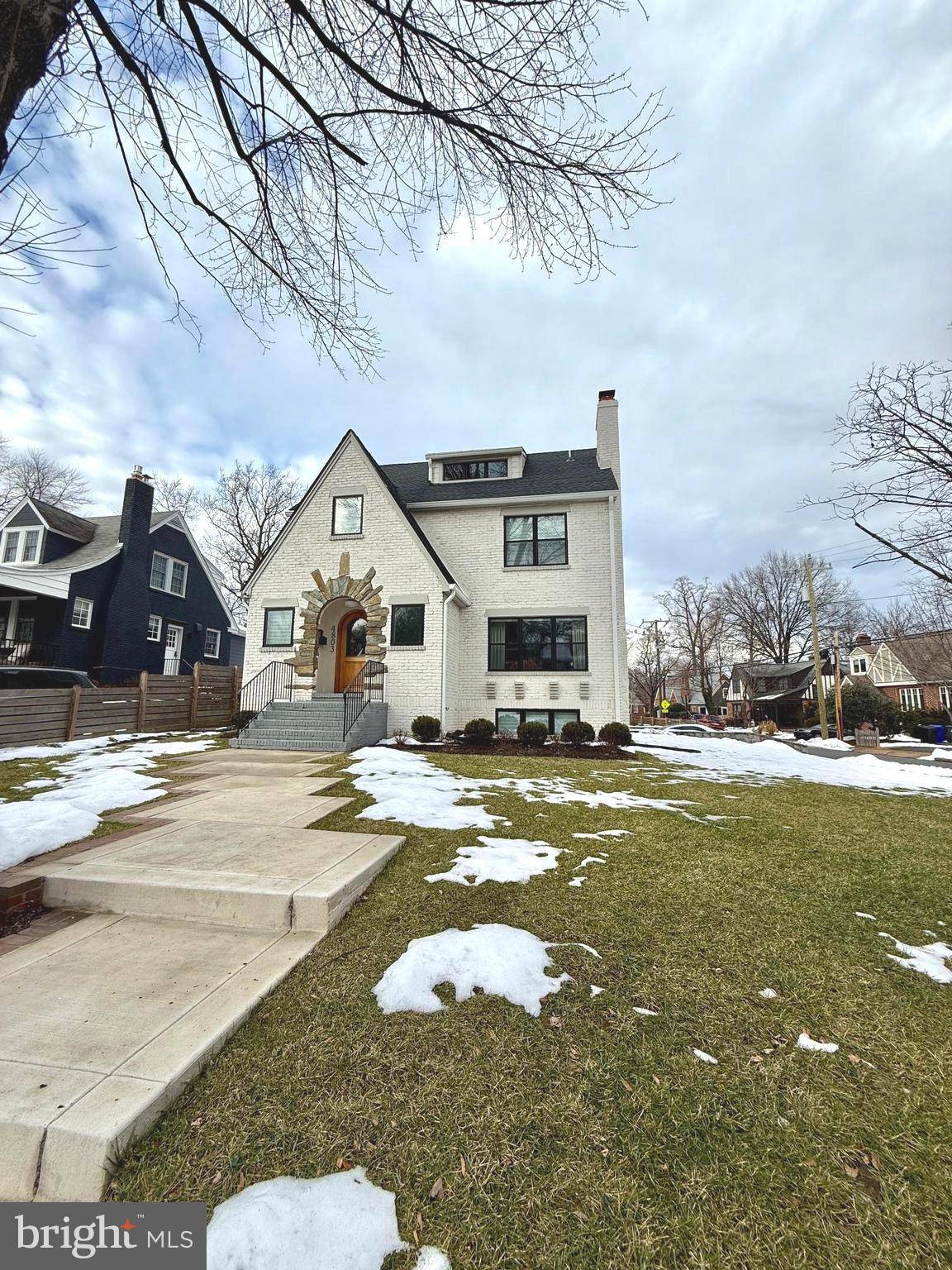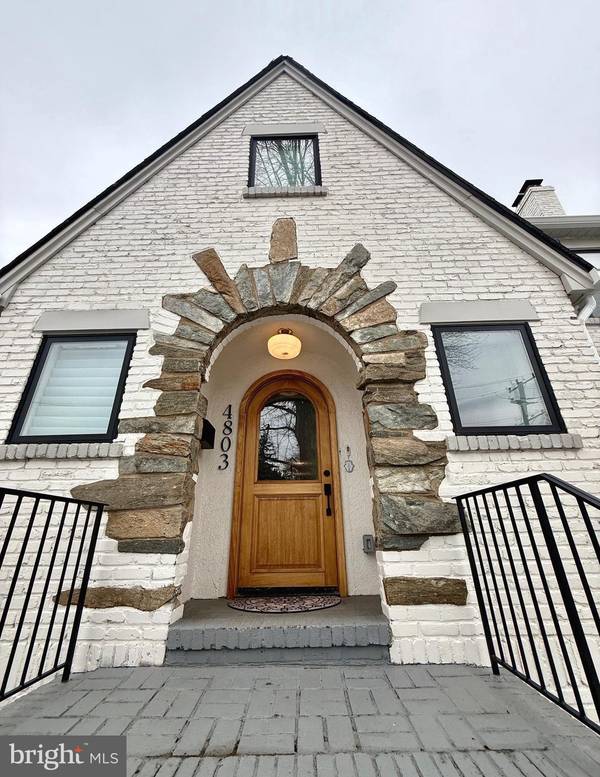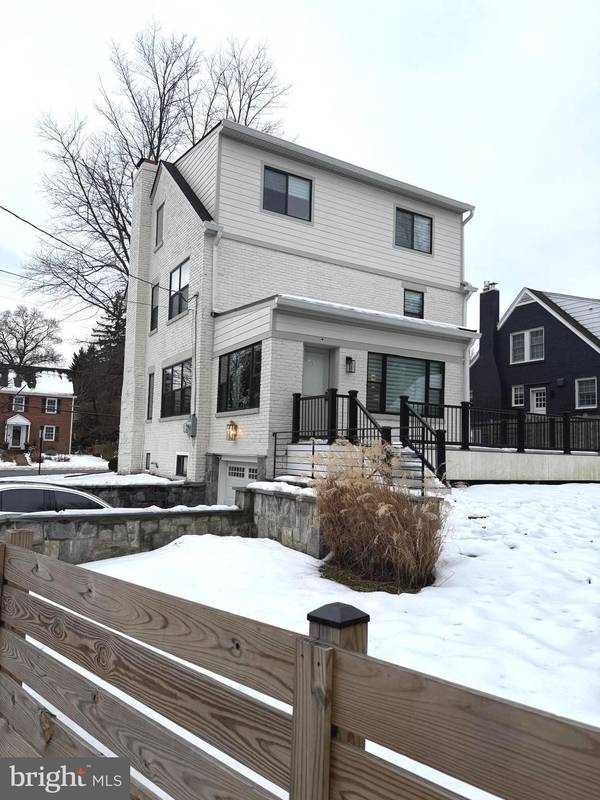4 Beds
5 Baths
3,087 SqFt
4 Beds
5 Baths
3,087 SqFt
Key Details
Property Type Single Family Home
Sub Type Detached
Listing Status Active
Purchase Type For Sale
Square Footage 3,087 sqft
Price per Sqft $583
Subdivision Waycroft - Woodlawn
MLS Listing ID VAAR2052514
Style Craftsman,Contemporary,Tudor
Bedrooms 4
Full Baths 4
Half Baths 1
HOA Y/N N
Abv Grd Liv Area 2,356
Originating Board BRIGHT
Year Built 1935
Annual Tax Amount $15,400
Tax Year 2024
Lot Size 7,363 Sqft
Acres 0.17
Property Description
Location
State VA
County Arlington
Zoning R-6
Rooms
Other Rooms Living Room, Dining Room, Primary Bedroom, Bedroom 2, Bedroom 3, Bedroom 4, Kitchen, Den, Foyer, Laundry, Loft, Recreation Room, Primary Bathroom, Full Bath, Half Bath
Basement Fully Finished, Walkout Level, Windows, Side Entrance
Interior
Interior Features Bathroom - Tub Shower, Bathroom - Walk-In Shower, Breakfast Area, Dining Area, Family Room Off Kitchen, Floor Plan - Open, Kitchen - Gourmet, Primary Bath(s), Recessed Lighting, Skylight(s), Upgraded Countertops, Walk-in Closet(s), Window Treatments, Wood Floors
Hot Water Natural Gas
Heating Zoned, Forced Air
Cooling Central A/C, Zoned
Flooring Hardwood, Marble
Fireplaces Number 2
Fireplaces Type Mantel(s), Wood
Equipment Built-In Microwave, Dishwasher, Disposal, Dryer - Front Loading, Exhaust Fan, Icemaker, Oven/Range - Gas, Range Hood, Refrigerator, Stainless Steel Appliances, Washer - Front Loading
Fireplace Y
Window Features Energy Efficient,Insulated,Skylights
Appliance Built-In Microwave, Dishwasher, Disposal, Dryer - Front Loading, Exhaust Fan, Icemaker, Oven/Range - Gas, Range Hood, Refrigerator, Stainless Steel Appliances, Washer - Front Loading
Heat Source Electric
Laundry Upper Floor, Washer In Unit, Dryer In Unit
Exterior
Exterior Feature Deck(s)
Parking Features Garage Door Opener, Garage - Side Entry
Garage Spaces 3.0
Fence Fully, Rear
Water Access N
View Garden/Lawn, Trees/Woods
Roof Type Architectural Shingle
Accessibility None
Porch Deck(s)
Attached Garage 1
Total Parking Spaces 3
Garage Y
Building
Lot Description Backs to Trees, Corner, Landscaping, Level, Premium
Story 4
Foundation Permanent
Sewer Public Sewer
Water Public
Architectural Style Craftsman, Contemporary, Tudor
Level or Stories 4
Additional Building Above Grade, Below Grade
Structure Type 9'+ Ceilings,High,Vaulted Ceilings
New Construction N
Schools
Elementary Schools Glebe
Middle Schools Swanson
High Schools Washington-Liberty
School District Arlington County Public Schools
Others
Senior Community No
Tax ID 07-048-017
Ownership Fee Simple
SqFt Source Assessor
Security Features Electric Alarm,Security System
Special Listing Condition Standard

"My job is to find and attract mastery-based agents to the office, protect the culture, and make sure everyone is happy! "




