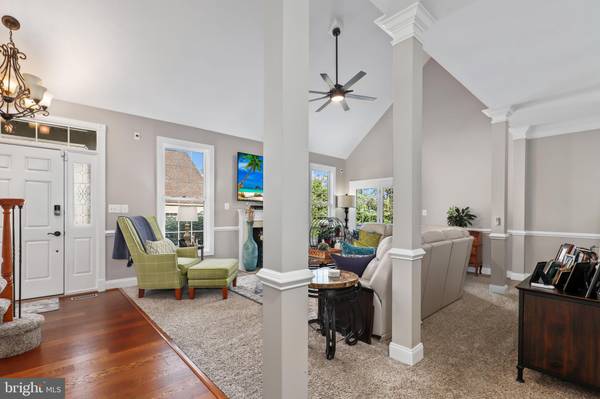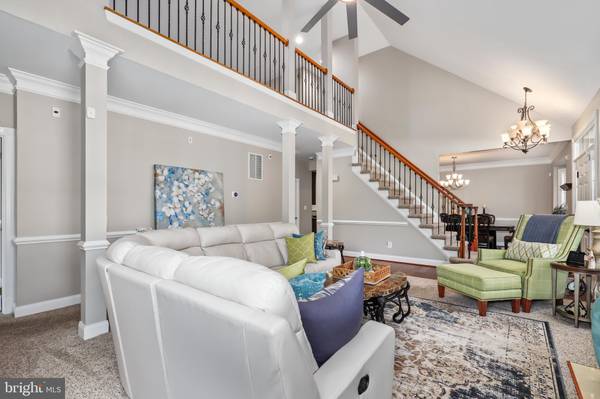3 Beds
4 Baths
4,247 SqFt
3 Beds
4 Baths
4,247 SqFt
Key Details
Property Type Townhouse
Sub Type End of Row/Townhouse
Listing Status Coming Soon
Purchase Type For Sale
Square Footage 4,247 sqft
Price per Sqft $193
Subdivision Dominion Valley Country Club
MLS Listing ID VAPW2086340
Style Carriage House
Bedrooms 3
Full Baths 3
Half Baths 1
HOA Fees $205/mo
HOA Y/N Y
Abv Grd Liv Area 2,704
Originating Board BRIGHT
Year Built 2005
Annual Tax Amount $7,127
Tax Year 2024
Lot Size 5,784 Sqft
Acres 0.13
Property Description
Location
State VA
County Prince William
Zoning RPC
Rooms
Basement Fully Finished, Connecting Stairway
Main Level Bedrooms 1
Interior
Interior Features Breakfast Area, Kitchen - Table Space, Dining Area, Kitchen - Eat-In, Ceiling Fan(s), Primary Bath(s)
Hot Water Natural Gas
Heating Forced Air
Cooling Central A/C
Flooring Carpet, Tile/Brick, Wood
Fireplaces Number 1
Fireplaces Type Screen
Equipment Built-In Microwave, Dryer, Washer, Dishwasher, Disposal, Refrigerator, Stove, Oven - Wall
Fireplace Y
Appliance Built-In Microwave, Dryer, Washer, Dishwasher, Disposal, Refrigerator, Stove, Oven - Wall
Heat Source Natural Gas
Exterior
Exterior Feature Deck(s)
Parking Features Garage Door Opener
Garage Spaces 4.0
Amenities Available Basketball Courts, Club House, Common Grounds, Community Center, Exercise Room, Gated Community, Golf Course Membership Available, Jog/Walk Path, Meeting Room, Pool - Outdoor, Recreational Center, Security, Tennis Courts, Tot Lots/Playground
Water Access N
Accessibility None
Porch Deck(s)
Attached Garage 2
Total Parking Spaces 4
Garage Y
Building
Story 3
Foundation Other
Sewer Public Sewer
Water Public
Architectural Style Carriage House
Level or Stories 3
Additional Building Above Grade, Below Grade
New Construction N
Schools
Elementary Schools Alvey
Middle Schools Ronald Wilson Regan
High Schools Battlefield
School District Prince William County Public Schools
Others
HOA Fee Include Management,Pool(s),Recreation Facility,Reserve Funds,Road Maintenance,Snow Removal,Trash,Security Gate
Senior Community No
Tax ID 7298-48-1241
Ownership Fee Simple
SqFt Source Assessor
Security Features Electric Alarm
Special Listing Condition Standard

"My job is to find and attract mastery-based agents to the office, protect the culture, and make sure everyone is happy! "







