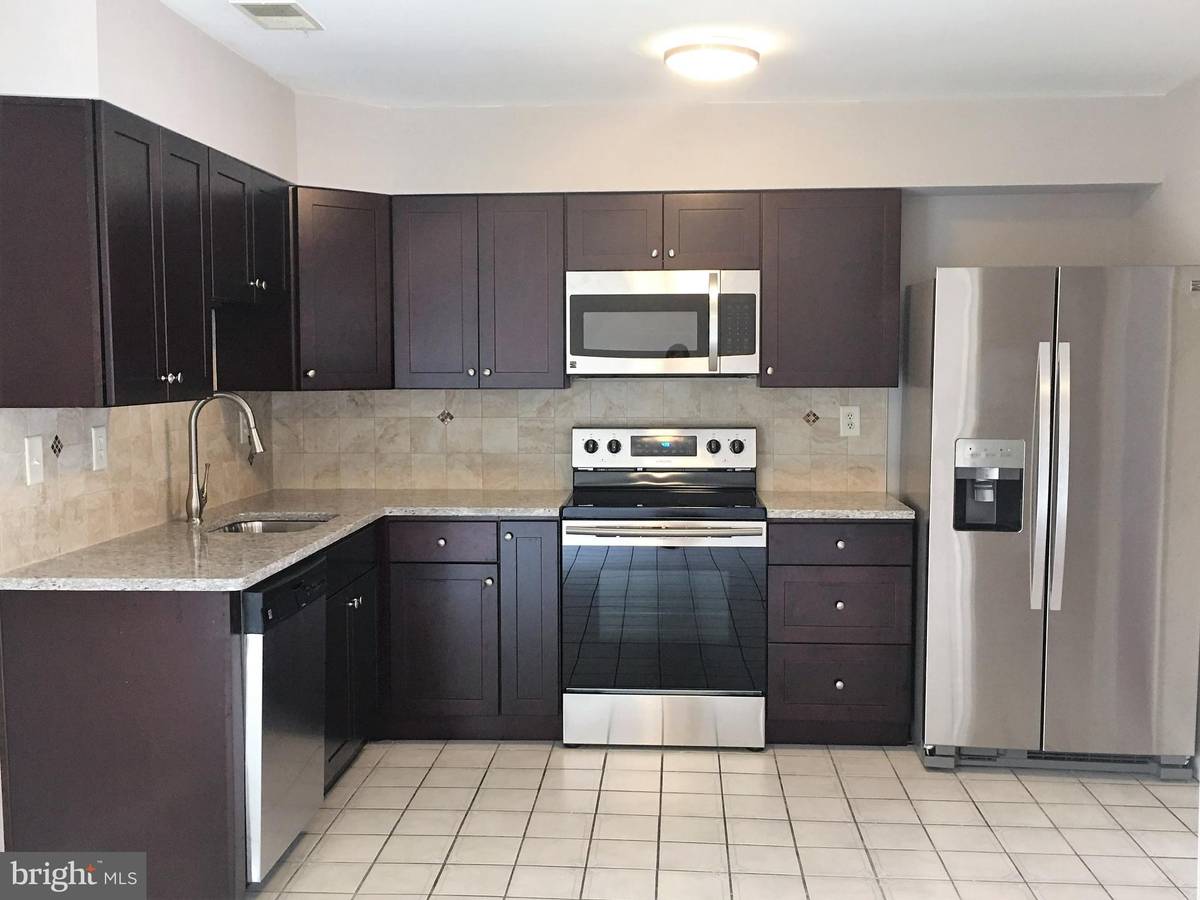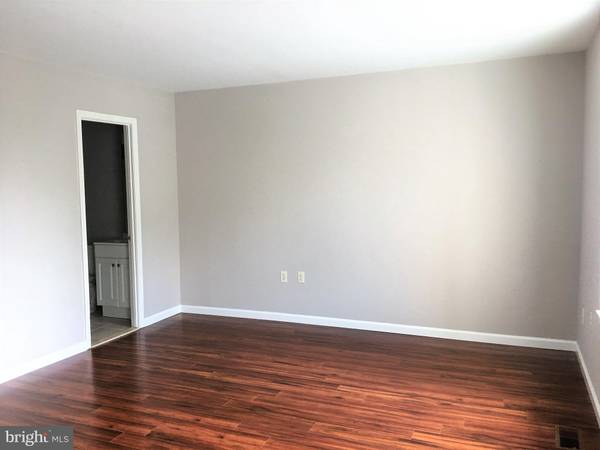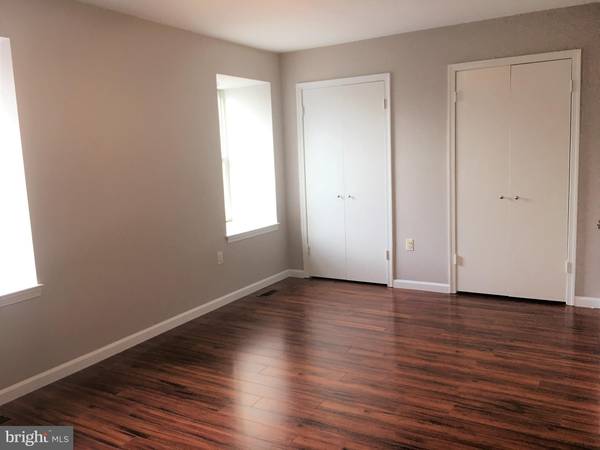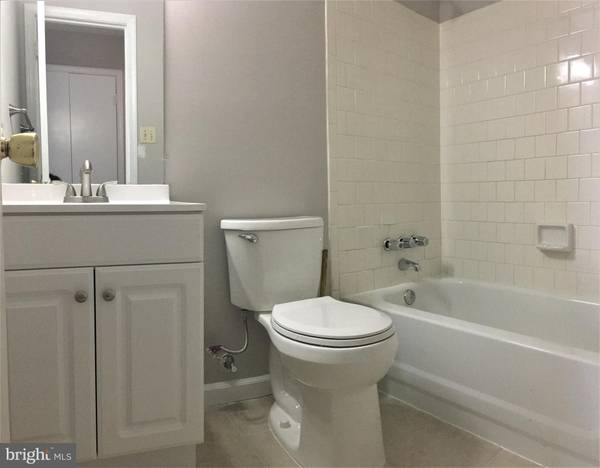3 Beds
3 Baths
1,396 SqFt
3 Beds
3 Baths
1,396 SqFt
Key Details
Property Type Townhouse
Sub Type Interior Row/Townhouse
Listing Status Coming Soon
Purchase Type For Rent
Square Footage 1,396 sqft
Subdivision Cherrywood Condo
MLS Listing ID MDPG2138776
Style Colonial
Bedrooms 3
Full Baths 2
Half Baths 1
HOA Y/N Y
Abv Grd Liv Area 1,396
Originating Board BRIGHT
Year Built 1980
Lot Size 435 Sqft
Acres 0.01
Property Description
Location
State MD
County Prince Georges
Zoning R30
Rooms
Basement Outside Entrance, Rear Entrance, Daylight, Partial, Partially Finished
Interior
Interior Features Kitchen - Galley, Breakfast Area, Kitchen - Island, Floor Plan - Open
Hot Water Electric
Heating Heat Pump(s)
Cooling Central A/C
Fireplace N
Heat Source Electric
Exterior
Amenities Available None
Water Access N
Accessibility None
Garage N
Building
Story 3
Foundation Other
Sewer Public Sewer
Water Public
Architectural Style Colonial
Level or Stories 3
Additional Building Above Grade
New Construction N
Schools
School District Prince George'S County Public Schools
Others
Pets Allowed N
HOA Fee Include Management,Lawn Maintenance,Parking Fee
Senior Community No
Tax ID 17101119338
Ownership Other
SqFt Source Estimated

"My job is to find and attract mastery-based agents to the office, protect the culture, and make sure everyone is happy! "







