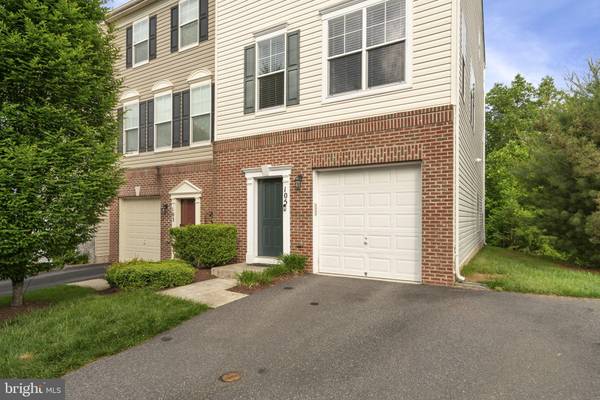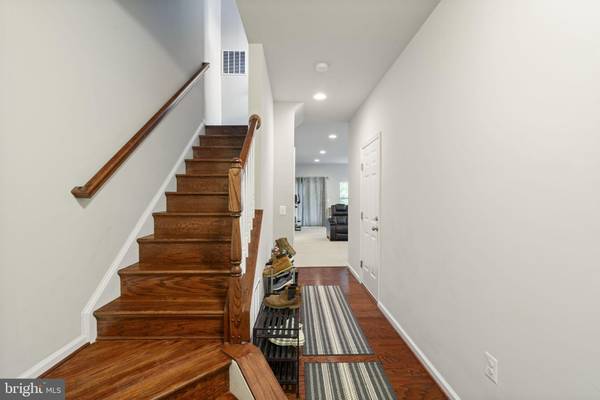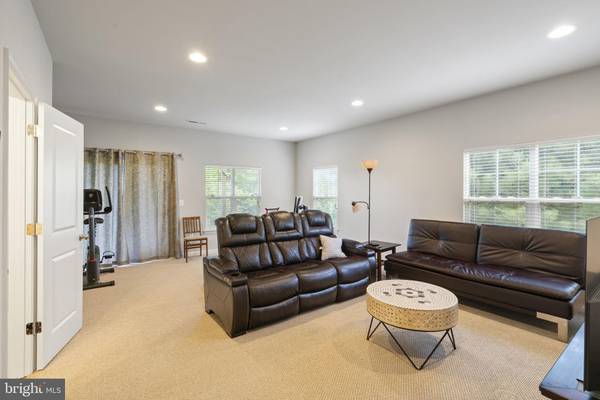3 Beds
4 Baths
2,824 SqFt
3 Beds
4 Baths
2,824 SqFt
Key Details
Property Type Condo
Sub Type Condo/Co-op
Listing Status Active
Purchase Type For Rent
Square Footage 2,824 sqft
Subdivision Village At Woodstream
MLS Listing ID VAST2035218
Style Colonial
Bedrooms 3
Full Baths 2
Half Baths 2
Condo Fees $155/mo
HOA Y/N N
Abv Grd Liv Area 2,252
Originating Board BRIGHT
Year Built 2014
Property Description
No pets, thank you.
Woodstream's amenities include common grounds, basketball courts, jog/walking paths, outdoor pool and playground. Trash is included.
Commute easily to MCB Quantico, Fort Belvoir; as well as shopping and dining options. Woodstream is walking distance to the Farmer's Market as well as the Stafford Marketplace. Just a few minutes from I-95, slug lines, commuter lots, hospital and VRE.
Location
State VA
County Stafford
Zoning R2
Rooms
Other Rooms Kitchen, Family Room, Breakfast Room, Laundry
Basement Fully Finished, Garage Access, Rear Entrance
Interior
Interior Features Breakfast Area, Ceiling Fan(s), Combination Kitchen/Dining, Dining Area, Family Room Off Kitchen, Floor Plan - Open, Kitchen - Gourmet, Pantry, Wood Floors, Bathroom - Stall Shower, Bathroom - Soaking Tub
Hot Water Natural Gas
Heating Forced Air, Central
Cooling Central A/C
Flooring Hardwood, Ceramic Tile, Carpet
Inclusions alarm system, built-in-microwave, ceiling fans, dryer, washer, dishwasher, disposer, garage opener with remote, refrigerator with ice maker, stove/range, window treatments
Equipment Built-In Microwave, Dishwasher, Disposal, Exhaust Fan, Icemaker, Refrigerator, Stainless Steel Appliances, Stove, Washer/Dryer Stacked, Washer - Front Loading, Dryer - Front Loading
Furnishings No
Fireplace N
Window Features Insulated,Low-E
Appliance Built-In Microwave, Dishwasher, Disposal, Exhaust Fan, Icemaker, Refrigerator, Stainless Steel Appliances, Stove, Washer/Dryer Stacked, Washer - Front Loading, Dryer - Front Loading
Heat Source Natural Gas
Laundry Upper Floor, Dryer In Unit, Washer In Unit
Exterior
Exterior Feature Deck(s)
Parking Features Garage - Front Entry
Garage Spaces 3.0
Utilities Available Natural Gas Available, Electric Available, Cable TV Available, Water Available, Sewer Available
Amenities Available Basketball Courts, Club House, Common Grounds, Jog/Walk Path, Picnic Area, Pool - Outdoor, Tot Lots/Playground
Water Access N
View Trees/Woods
Roof Type Shingle
Accessibility None
Porch Deck(s)
Attached Garage 1
Total Parking Spaces 3
Garage Y
Building
Story 3
Foundation Slab
Sewer Public Septic, Public Sewer
Water Public
Architectural Style Colonial
Level or Stories 3
Additional Building Above Grade, Below Grade
Structure Type 9'+ Ceilings
New Construction N
Schools
Elementary Schools Anne E. Moncure
Middle Schools Shirley C. Heim
High Schools North Stafford
School District Stafford County Public Schools
Others
Pets Allowed N
HOA Fee Include Common Area Maintenance,Ext Bldg Maint,Lawn Care Front,Lawn Care Rear,Lawn Care Side,Lawn Maintenance,Pool(s),Recreation Facility,Snow Removal,Trash
Senior Community No
Tax ID 21DD26 2653
Ownership Other
SqFt Source Estimated
Miscellaneous Trash Removal
Horse Property N

"My job is to find and attract mastery-based agents to the office, protect the culture, and make sure everyone is happy! "







