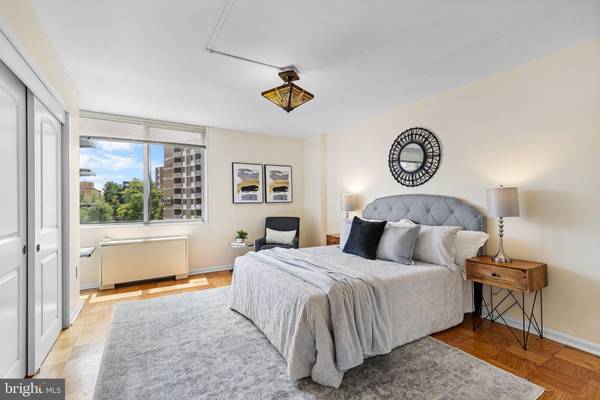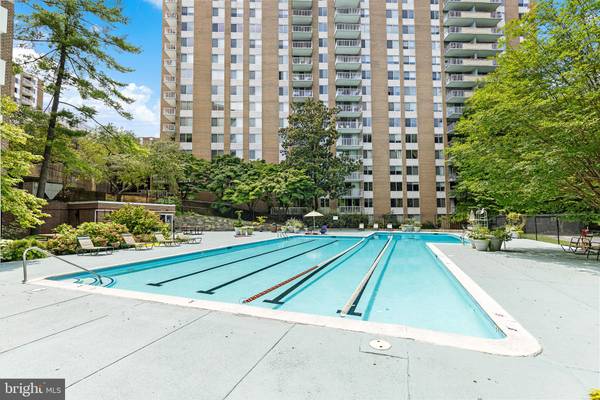2 Beds
2 Baths
1,056 SqFt
2 Beds
2 Baths
1,056 SqFt
Key Details
Property Type Condo
Sub Type Condo/Co-op
Listing Status Active
Purchase Type For Rent
Square Footage 1,056 sqft
Subdivision Forest Hills
MLS Listing ID DCDC2174620
Style Unit/Flat
Bedrooms 2
Full Baths 2
HOA Y/N N
Abv Grd Liv Area 1,056
Originating Board BRIGHT
Year Built 1964
Lot Size 1,101 Sqft
Acres 0.03
Property Description
Location
State DC
County Washington
Zoning RA-4
Direction West
Rooms
Other Rooms Living Room, Dining Room, Primary Bedroom, Bedroom 2, Kitchen, Bathroom 2, Primary Bathroom
Main Level Bedrooms 2
Interior
Interior Features Dining Area, Floor Plan - Traditional, Kitchen - Gourmet, Primary Bath(s), Upgraded Countertops, Wood Floors
Hot Water Electric
Heating Heat Pump(s)
Cooling Central A/C, Ceiling Fan(s)
Flooring Wood, Luxury Vinyl Plank
Equipment Dishwasher, Refrigerator, Oven/Range - Electric, Range Hood, Microwave
Fireplace N
Appliance Dishwasher, Refrigerator, Oven/Range - Electric, Range Hood, Microwave
Heat Source Electric
Laundry Common
Exterior
Parking Features Garage - Rear Entry, Inside Access, Underground
Garage Spaces 1.0
Amenities Available Elevator, Exercise Room, Fitness Center, Laundry Facilities, Meeting Room, Party Room, Pool - Outdoor, Reserved/Assigned Parking, Security, Swimming Pool, Concierge, Common Grounds, Extra Storage, Picnic Area
Water Access N
Accessibility Elevator, Doors - Swing In, Level Entry - Main, No Stairs, Ramp - Main Level, Vehicle Transfer Area
Attached Garage 1
Total Parking Spaces 1
Garage Y
Building
Story 1
Unit Features Hi-Rise 9+ Floors
Sewer Public Sewer
Water Public
Architectural Style Unit/Flat
Level or Stories 1
Additional Building Above Grade, Below Grade
Structure Type Dry Wall
New Construction N
Schools
Elementary Schools Hearst
Middle Schools Deal
High Schools Jackson-Reed
School District District Of Columbia Public Schools
Others
Pets Allowed N
HOA Fee Include Air Conditioning,Common Area Maintenance,Electricity,Heat,Pool(s),Reserve Funds,Sewer,Snow Removal,Trash,Water,All Ground Fee,Custodial Services Maintenance,Ext Bldg Maint,Gas,Insurance,Laundry,Lawn Care Front,Lawn Care Rear,Lawn Care Side,Lawn Maintenance,Management,Parking Fee,Recreation Facility
Senior Community No
Tax ID 2049//2326
Ownership Other
SqFt Source Assessor
Miscellaneous Water,Sewer,Trash Removal,Electricity
Security Features Desk in Lobby

"My job is to find and attract mastery-based agents to the office, protect the culture, and make sure everyone is happy! "







