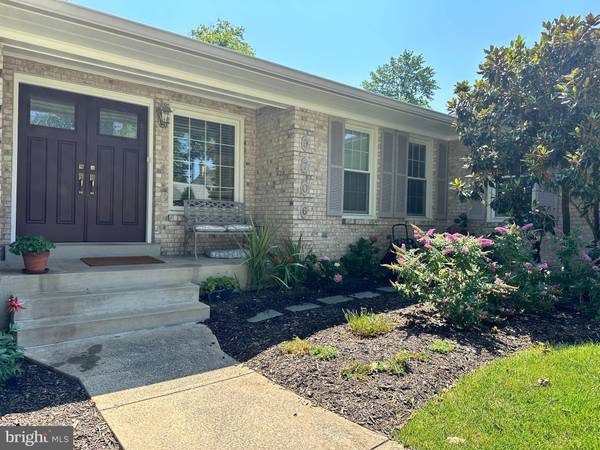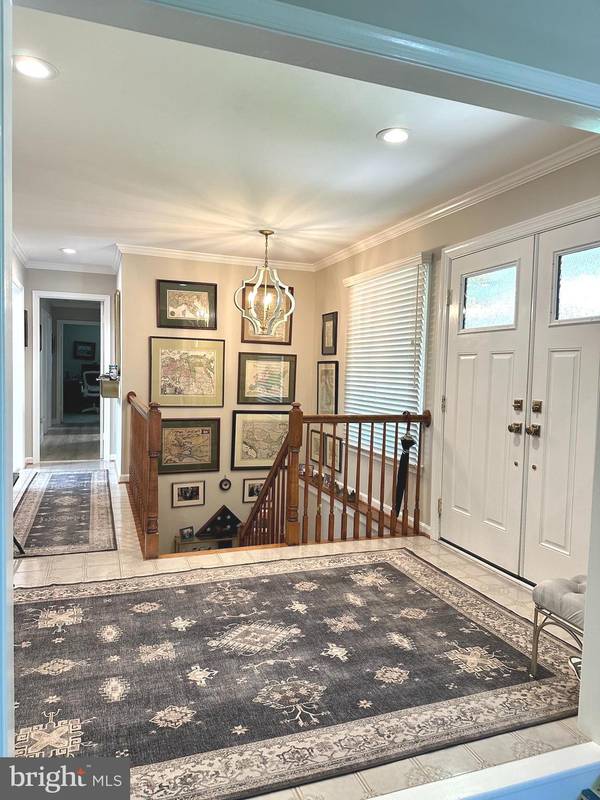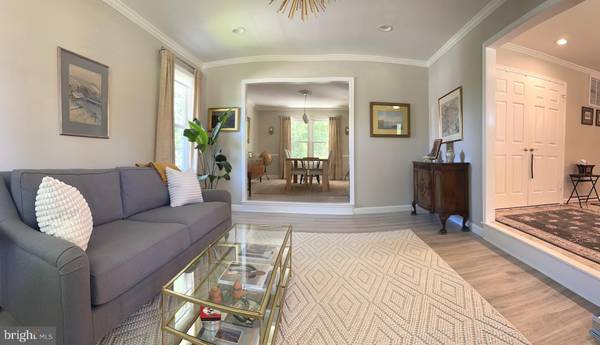4 Beds
3 Baths
4,086 SqFt
4 Beds
3 Baths
4,086 SqFt
Key Details
Property Type Single Family Home
Sub Type Detached
Listing Status Active
Purchase Type For Rent
Square Footage 4,086 sqft
Subdivision Somerset
MLS Listing ID VAFX2215692
Style Ranch/Rambler
Bedrooms 4
Full Baths 3
HOA Y/N Y
Abv Grd Liv Area 2,086
Originating Board BRIGHT
Year Built 1983
Lot Size 10,710 Sqft
Acres 0.25
Property Description
Large 2 level deck in the backyard is a fantastic outdoor living space with views of the garden and plenty of room for cookouts and entertaining.
Large lower level was fully finished and remodeled (2023) for all of your needs, with a large multipurpose finished area, separate family room with door to deck, 4th bedroom, office, storage, and a remodeled full bath.
All bathrooms were remodeled in 2021 and the home has been impeccably maintained.
No worries about water in the lawn, a sprinklers system is installed!
Easy access to major commuter routes, shopping, restaurants and located in the Woodson High School and Frost Middle School District.
Location
State VA
County Fairfax
Zoning R
Rooms
Other Rooms Living Room, Dining Room, Primary Bedroom, Bedroom 2, Bedroom 3, Bedroom 4, Kitchen, Family Room, Basement, Office, Storage Room, Bathroom 2, Bathroom 3, Primary Bathroom
Basement Connecting Stairway, Heated, Interior Access, Outside Entrance, Partially Finished, Rear Entrance, Walkout Level, Daylight, Full
Main Level Bedrooms 3
Interior
Interior Features Breakfast Area, Carpet, Ceiling Fan(s), Entry Level Bedroom, Family Room Off Kitchen, Formal/Separate Dining Room, Recessed Lighting, Skylight(s), Upgraded Countertops, Walk-in Closet(s), Window Treatments, Bathroom - Stall Shower, Primary Bath(s), Floor Plan - Traditional, Dining Area, Attic/House Fan, Chair Railings, Crown Moldings, Kitchen - Eat-In
Hot Water Natural Gas
Heating Forced Air
Cooling Central A/C, Ceiling Fan(s), Heat Pump(s), Programmable Thermostat
Flooring Carpet, Laminated
Fireplaces Number 1
Fireplaces Type Fireplace - Glass Doors, Equipment, Mantel(s)
Equipment Cooktop, Dishwasher, Disposal, Exhaust Fan, Extra Refrigerator/Freezer, Humidifier, Icemaker, Oven - Wall, Oven - Double, Range Hood, Refrigerator, Stainless Steel Appliances, Water Heater
Fireplace Y
Window Features Skylights,Sliding
Appliance Cooktop, Dishwasher, Disposal, Exhaust Fan, Extra Refrigerator/Freezer, Humidifier, Icemaker, Oven - Wall, Oven - Double, Range Hood, Refrigerator, Stainless Steel Appliances, Water Heater
Heat Source Natural Gas
Laundry Main Floor
Exterior
Exterior Feature Deck(s)
Parking Features Garage - Front Entry, Garage Door Opener, Inside Access
Garage Spaces 4.0
Utilities Available Electric Available, Natural Gas Available, Sewer Available, Water Available
Water Access N
View Garden/Lawn, Street, Trees/Woods
Roof Type Composite
Accessibility Level Entry - Main, Ramp - Main Level
Porch Deck(s)
Attached Garage 2
Total Parking Spaces 4
Garage Y
Building
Lot Description Backs to Trees, Cul-de-sac, Front Yard, Landscaping, Rear Yard
Story 2
Foundation Block
Sewer Public Sewer
Water Public
Architectural Style Ranch/Rambler
Level or Stories 2
Additional Building Above Grade, Below Grade
New Construction N
Schools
Elementary Schools Olde Creek
Middle Schools Frost
High Schools Woodson
School District Fairfax County Public Schools
Others
Pets Allowed Y
Senior Community No
Tax ID 0691 10 0172
Ownership Other
SqFt Source Assessor
Miscellaneous None
Pets Allowed Case by Case Basis, Size/Weight Restriction, Dogs OK

"My job is to find and attract mastery-based agents to the office, protect the culture, and make sure everyone is happy! "







