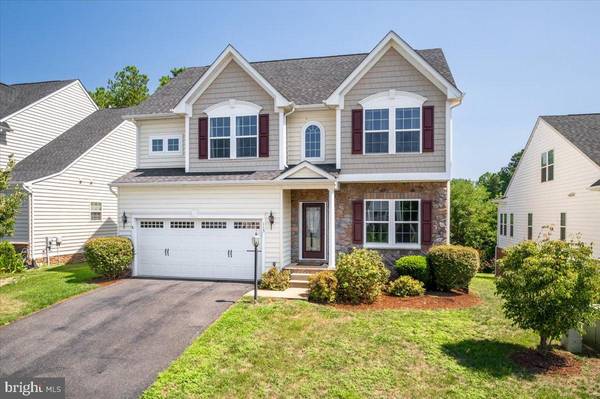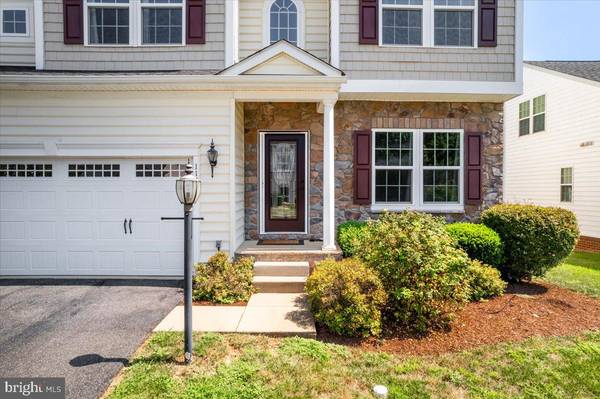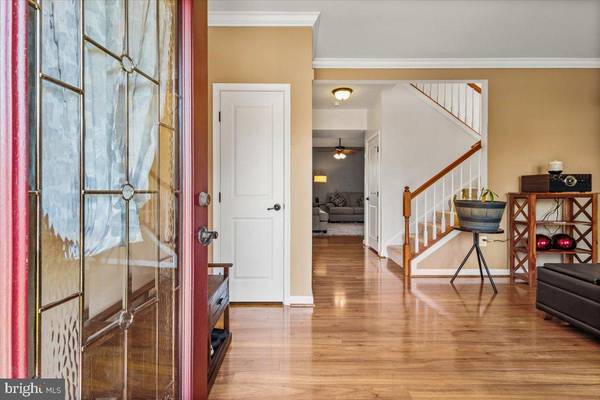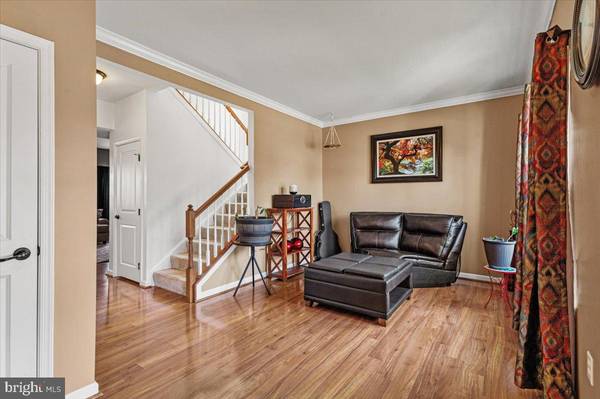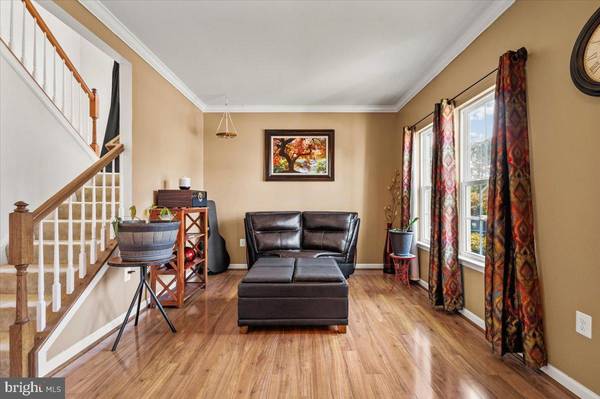4 Beds
4 Baths
3,050 SqFt
4 Beds
4 Baths
3,050 SqFt
Key Details
Property Type Single Family Home
Sub Type Detached
Listing Status Pending
Purchase Type For Sale
Square Footage 3,050 sqft
Price per Sqft $183
Subdivision Spring Creek
MLS Listing ID VALA2007092
Style Transitional
Bedrooms 4
Full Baths 3
Half Baths 1
HOA Fees $170/mo
HOA Y/N Y
Abv Grd Liv Area 2,418
Originating Board BRIGHT
Year Built 2014
Annual Tax Amount $2,795
Tax Year 2022
Lot Size 7,492 Sqft
Acres 0.17
Property Description
Location
State VA
County Louisa
Zoning RD
Rooms
Basement Combination, Full, Heated, Interior Access, Outside Entrance, Partially Finished, Rear Entrance, Walkout Level, Windows
Interior
Interior Features Breakfast Area, Combination Kitchen/Living, Combination Kitchen/Dining, Combination Dining/Living, Dining Area, Family Room Off Kitchen, Kitchen - Eat-In, Kitchen - Island, Pantry, Primary Bath(s), Sound System, Walk-in Closet(s)
Hot Water Propane
Heating Energy Star Heating System, Heat Pump - Gas BackUp
Cooling Central A/C
Flooring Partially Carpeted
Fireplaces Number 1
Fireplaces Type Gas/Propane, Stone
Inclusions Conveying as is: Surround sound speakers in basement; plus microwave, refrigerator, and stove/oven
Equipment Built-In Microwave, Dishwasher, Oven/Range - Gas, Refrigerator, Water Heater
Furnishings No
Fireplace Y
Appliance Built-In Microwave, Dishwasher, Oven/Range - Gas, Refrigerator, Water Heater
Heat Source Electric
Laundry Upper Floor
Exterior
Exterior Feature Deck(s), Porch(es)
Parking Features Garage - Front Entry, Garage Door Opener, Inside Access
Garage Spaces 2.0
Utilities Available Electric Available, Sewer Available, Water Available, Propane
Amenities Available Bar/Lounge, Basketball Courts, Club House, Common Grounds, Community Center, Fitness Center, Gated Community, Golf Club, Golf Course, Jog/Walk Path, Pool - Outdoor, Recreational Center, Security, Swimming Pool, Tennis Courts
Water Access N
Roof Type Architectural Shingle
Accessibility 32\"+ wide Doors
Porch Deck(s), Porch(es)
Attached Garage 2
Total Parking Spaces 2
Garage Y
Building
Story 3
Foundation Concrete Perimeter
Sewer Public Sewer
Water Public
Architectural Style Transitional
Level or Stories 3
Additional Building Above Grade, Below Grade
Structure Type Dry Wall,9'+ Ceilings
New Construction N
Schools
Elementary Schools Moss-Nuckols
Middle Schools Louisa County
High Schools Louisa County
School District Louisa County Public Schools
Others
Pets Allowed Y
HOA Fee Include Common Area Maintenance,Health Club,Management,Pool(s),Recreation Facility,Road Maintenance,Security Gate
Senior Community No
Tax ID 36D 2 10
Ownership Fee Simple
SqFt Source Assessor
Security Features 24 hour security,Main Entrance Lock,Monitored,Security Gate
Acceptable Financing Cash, Conventional, FHA, VA, VHDA
Listing Terms Cash, Conventional, FHA, VA, VHDA
Financing Cash,Conventional,FHA,VA,VHDA
Special Listing Condition Standard
Pets Allowed No Pet Restrictions

"My job is to find and attract mastery-based agents to the office, protect the culture, and make sure everyone is happy! "



