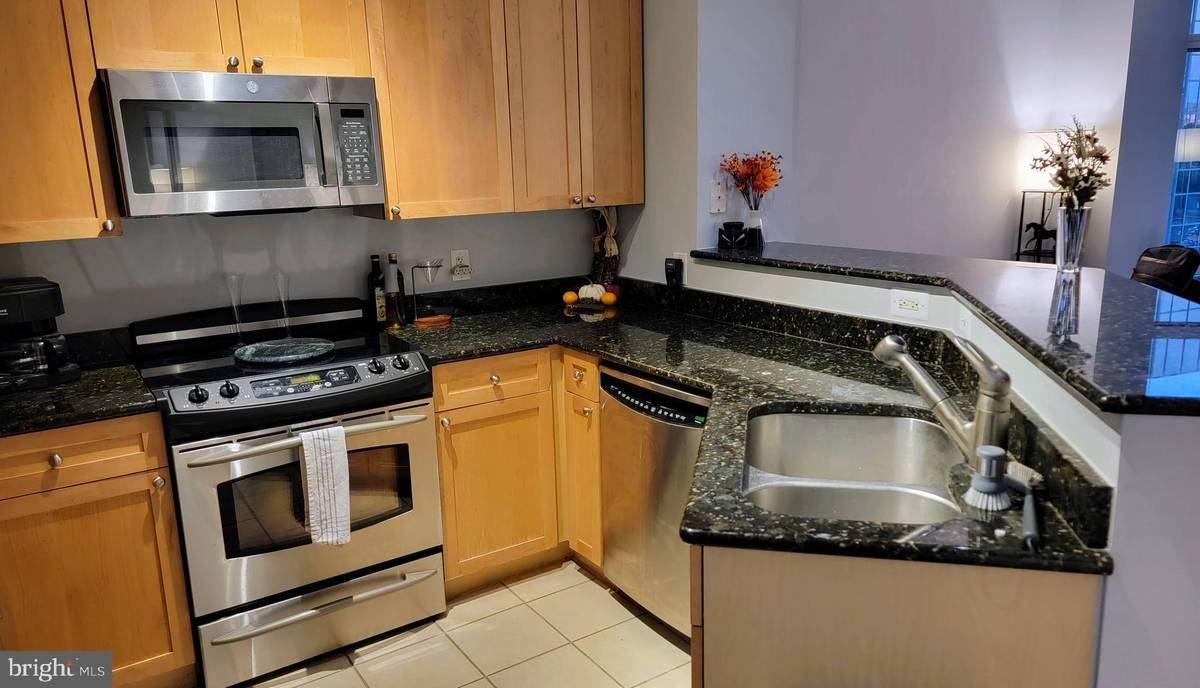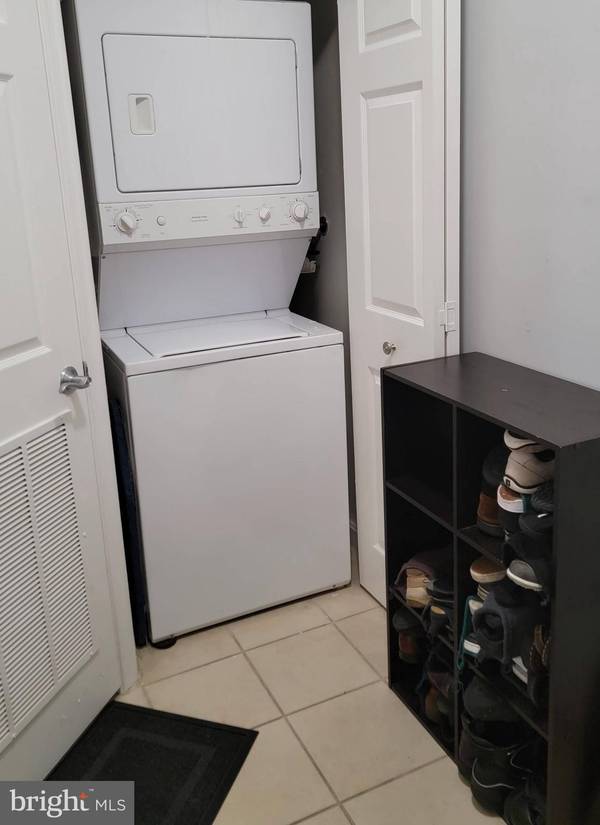
1 Bath
601 SqFt
1 Bath
601 SqFt
Key Details
Property Type Condo
Sub Type Condo/Co-op
Listing Status Active
Purchase Type For Rent
Square Footage 601 sqft
Subdivision Northampton Place
MLS Listing ID VAAX2040098
Style Other
Full Baths 1
HOA Y/N N
Abv Grd Liv Area 601
Originating Board BRIGHT
Year Built 2004
Property Description
Extensive onsite amenities include: business center, fitness center, sauna, fire pit, outdoor pool, lounge with a fireplace, game room, and indoor common rooms available for events and work space and with full kitchen and bar. Owner pays for condo fee which includes: concierge/24 hour front desk, onsite resident manager and semiannual HVAC servicing. Utilities are Dominion Electric and Comcast (paid by tenant). $400 non-refundable move-in fee and $250 refundable elevator use fee.
Location is a 10! Down the street from the new Harris Teeter grocery store, Silver Diner, the W&OD scenic exercise trail and dog park. Minutes to Shirlington Village dining, movie theater, shopping, coffee house, fitness, juice bar, library and pubs.
Metro bus to the Pentagon and DASH bus to King Street metro station. Near Amazon HQ2 (4.8 miles), Virginia Tech Innovation Campus (4.2 miles), The Pentagon (4.4 miles). Close to I-395 (1.2 miles), King Street metro (3.7 miles), Crystal City metro (4.8 miles). All distances are approximate.
Available May 15th.
Location
State VA
County Alexandria City
Zoning RESIDENTIAL
Interior
Interior Features Combination Kitchen/Living, Elevator, Efficiency
Hot Water Electric
Heating Forced Air
Cooling Central A/C
Flooring Hardwood, Ceramic Tile
Equipment Dishwasher, Washer/Dryer Stacked, Disposal, Exhaust Fan, Icemaker, Microwave, Refrigerator, Stove
Furnishings No
Fireplace N
Appliance Dishwasher, Washer/Dryer Stacked, Disposal, Exhaust Fan, Icemaker, Microwave, Refrigerator, Stove
Heat Source Electric
Laundry Dryer In Unit, Washer In Unit
Exterior
Parking Features Underground
Garage Spaces 1.0
Utilities Available Electric Available, Cable TV Available
Amenities Available Club House, Elevator, Exercise Room, Party Room, Picnic Area, Pool - Outdoor, Community Center
Water Access N
Accessibility None
Attached Garage 1
Total Parking Spaces 1
Garage Y
Building
Story 1
Unit Features Hi-Rise 9+ Floors
Sewer Public Sewer
Water Community
Architectural Style Other
Level or Stories 1
Additional Building Above Grade, Below Grade
New Construction N
Schools
High Schools Alexandria City
School District Alexandria City Public Schools
Others
Pets Allowed N
HOA Fee Include Common Area Maintenance,Parking Fee,Pool(s),Sewer,Trash,Water
Senior Community No
Tax ID 50702960
Ownership Other
Miscellaneous Parking,Party Room,Trash Removal,Water,Sewer,Additional Storage Space,Community Center
Security Features Desk in Lobby,Exterior Cameras,Main Entrance Lock,Resident Manager
Horse Property N


"My job is to find and attract mastery-based agents to the office, protect the culture, and make sure everyone is happy! "







