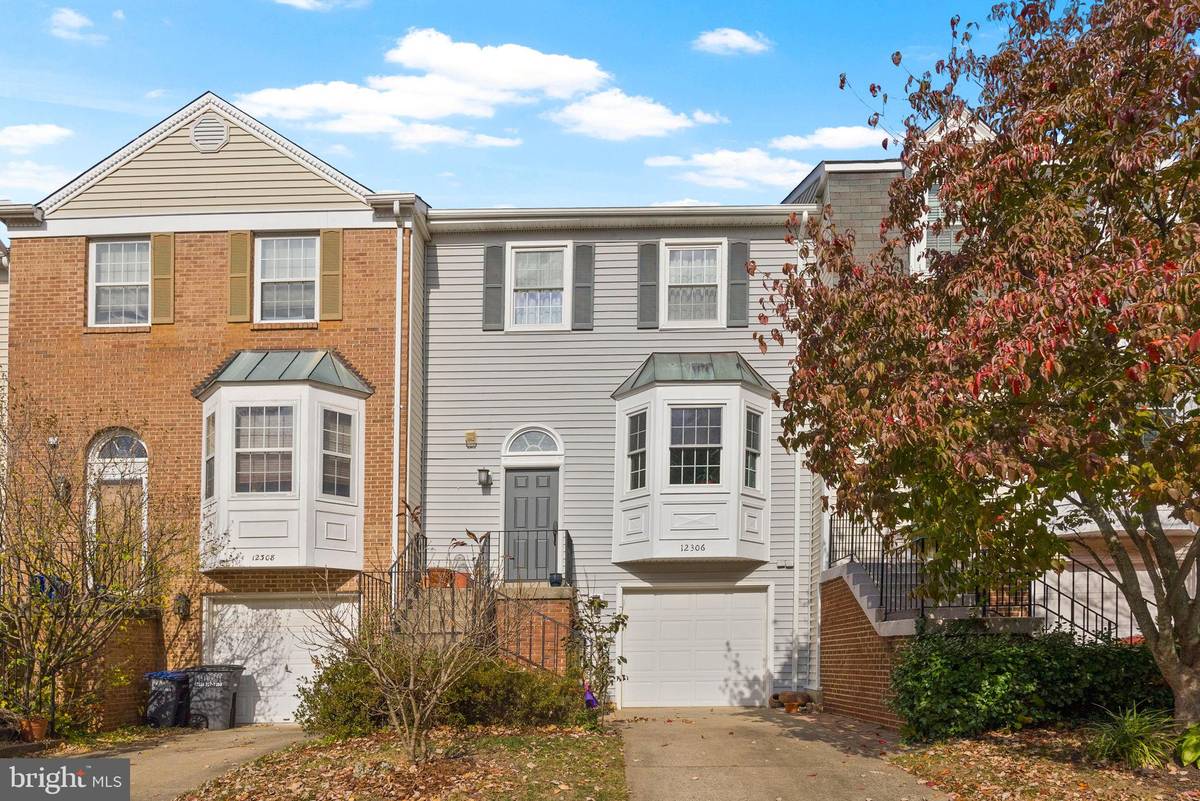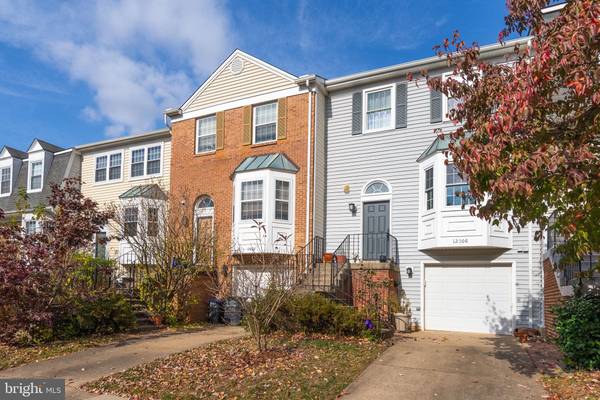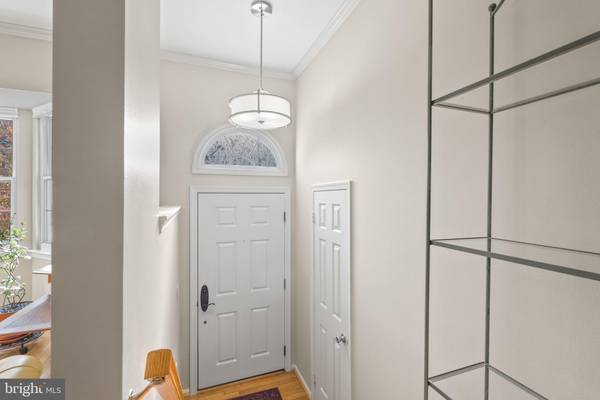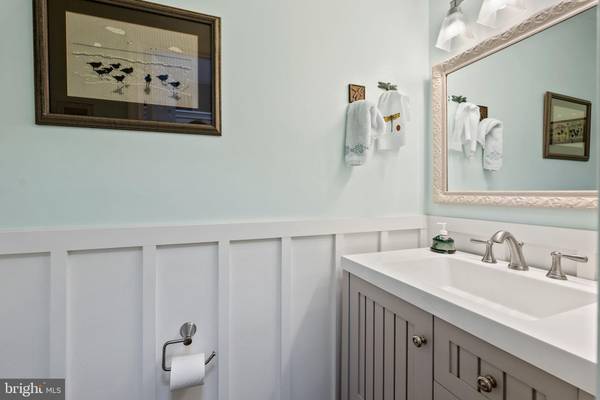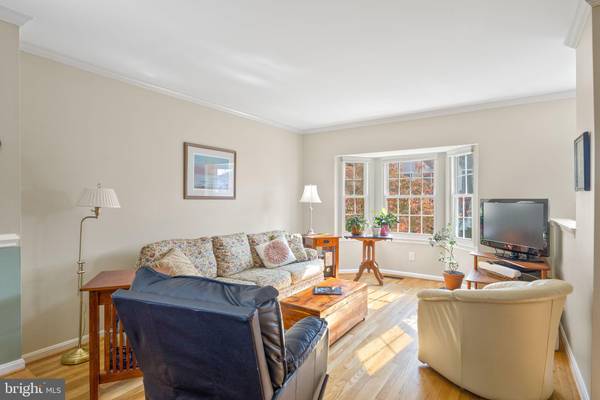3 Beds
3 Baths
1,676 SqFt
3 Beds
3 Baths
1,676 SqFt
Key Details
Property Type Townhouse
Sub Type Interior Row/Townhouse
Listing Status Pending
Purchase Type For Sale
Square Footage 1,676 sqft
Price per Sqft $378
Subdivision Fair Ridge
MLS Listing ID VAFX2210908
Style Colonial,Transitional
Bedrooms 3
Full Baths 2
Half Baths 1
HOA Fees $290/qua
HOA Y/N Y
Abv Grd Liv Area 1,440
Originating Board BRIGHT
Year Built 1988
Annual Tax Amount $6,643
Tax Year 2024
Lot Size 1,757 Sqft
Acres 0.04
Property Description
The lower level offers a large recroom that can be use as additional living area, another bedroom, or how about a hobby room? The washer & dryer have been conveniently relocated to accommodate extra storage and there are additional storage nooks for your storage needs. The basement is also outfitted with rough-in plumbing to accommodate another full bath if you wish! A sliding glass door provides exterior access to a nice brick patio and fully fenced-in yard.
Situated near Fair Oaks Mall, Fair Lakes Shopping Center, Wegmans, Harris Teeter, Whole Foods, and the Fairfax County Government Center, this home is in a top-rated school district and provides easy access to dozens of shopping & dining destinations. A commuters dream with access to Route 50, I-66, Fairfax County Parkway, Route 29, and Dulles Airport. Enjoy HOA amenities including a pool, clubhouse, basketball court, tennis court, and walking trails. This home has it all and won't last long. Your search ends here.
Location
State VA
County Fairfax
Zoning 308
Rooms
Other Rooms Living Room, Dining Room, Primary Bedroom, Bedroom 2, Bedroom 3, Kitchen, Recreation Room, Bathroom 2, Primary Bathroom, Half Bath
Basement Connecting Stairway, Full, Garage Access, Interior Access, Outside Entrance, Rear Entrance, Windows
Interior
Interior Features Bathroom - Stall Shower, Bathroom - Walk-In Shower, Bathroom - Tub Shower, Built-Ins, Ceiling Fan(s), Combination Dining/Living, Crown Moldings, Dining Area, Floor Plan - Open, Floor Plan - Traditional, Kitchen - Eat-In, Kitchen - Table Space, Recessed Lighting, Skylight(s), Upgraded Countertops, Wood Floors
Hot Water Natural Gas
Cooling Central A/C
Flooring Carpet, Hardwood, Ceramic Tile, Other
Equipment Built-In Microwave, Dishwasher, Disposal, Dryer - Electric, Dryer, Icemaker, Oven/Range - Gas, Refrigerator, Stainless Steel Appliances, Stove, Washer, Water Heater
Furnishings No
Fireplace N
Window Features Bay/Bow,Double Hung
Appliance Built-In Microwave, Dishwasher, Disposal, Dryer - Electric, Dryer, Icemaker, Oven/Range - Gas, Refrigerator, Stainless Steel Appliances, Stove, Washer, Water Heater
Heat Source Natural Gas
Laundry Basement, Lower Floor
Exterior
Parking Features Garage - Front Entry, Inside Access
Garage Spaces 1.0
Utilities Available Cable TV Available
Amenities Available Common Grounds, Pool - Outdoor, Tot Lots/Playground
Water Access N
View Street, Trees/Woods, Other
Roof Type Asbestos Shingle
Accessibility None
Attached Garage 1
Total Parking Spaces 1
Garage Y
Building
Lot Description Interior, Landscaping, Level, Open, Partly Wooded
Story 3
Foundation Concrete Perimeter, Slab
Sewer Public Sewer
Water Public
Architectural Style Colonial, Transitional
Level or Stories 3
Additional Building Above Grade, Below Grade
Structure Type Dry Wall,Other,Vaulted Ceilings
New Construction N
Schools
School District Fairfax County Public Schools
Others
Pets Allowed Y
HOA Fee Include Snow Removal,Trash
Senior Community No
Tax ID 0463 12 0082
Ownership Fee Simple
SqFt Source Assessor
Security Features Carbon Monoxide Detector(s),Smoke Detector
Acceptable Financing Cash, Conventional, FHA, VA, VHDA
Horse Property N
Listing Terms Cash, Conventional, FHA, VA, VHDA
Financing Cash,Conventional,FHA,VA,VHDA
Special Listing Condition Standard
Pets Allowed Cats OK, Dogs OK

"My job is to find and attract mastery-based agents to the office, protect the culture, and make sure everyone is happy! "


