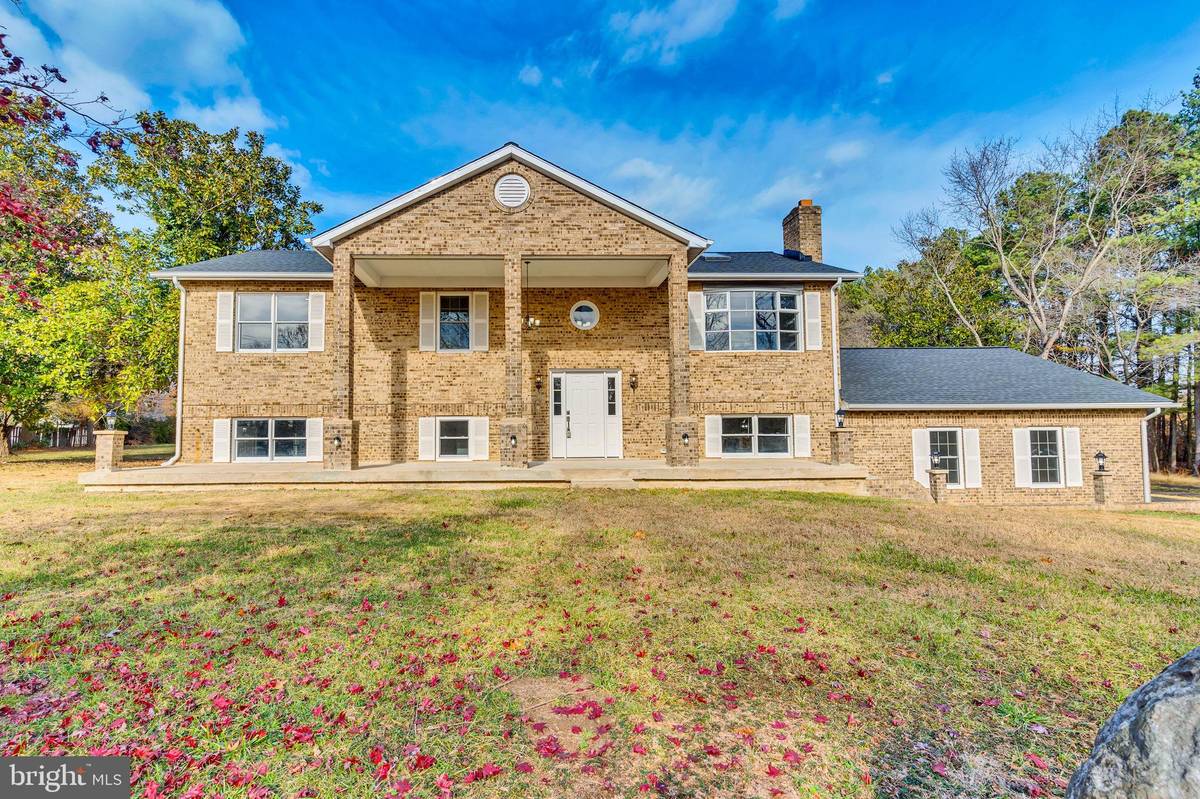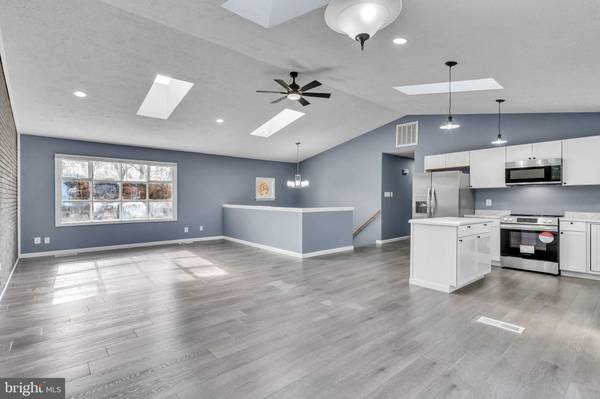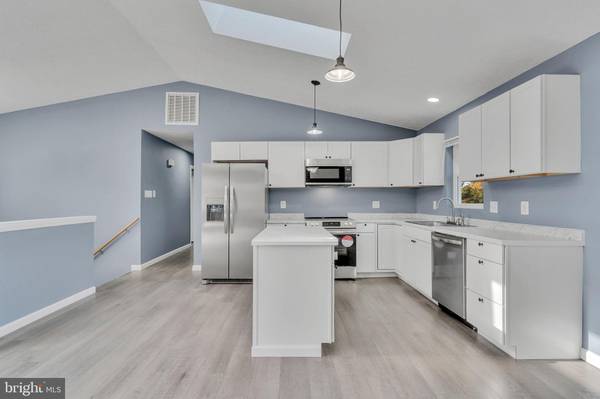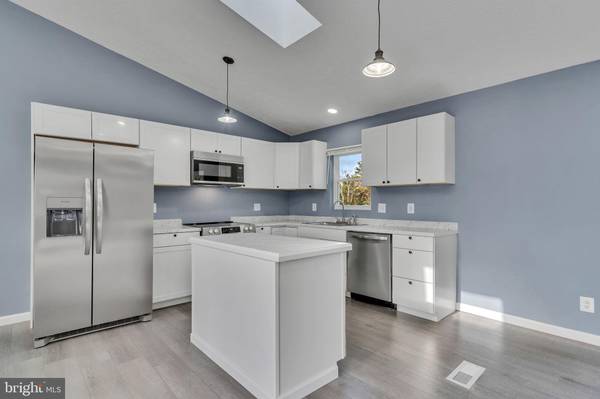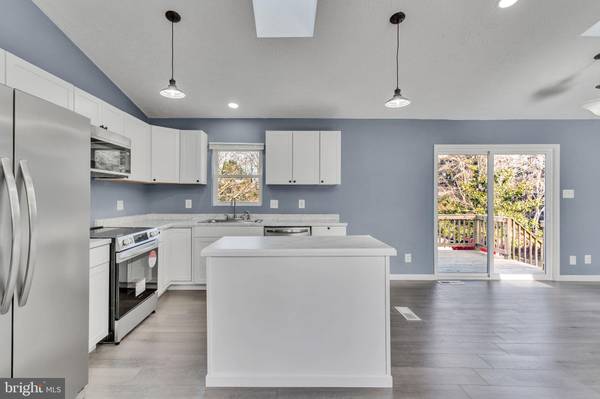
6 Beds
5 Baths
3,596 SqFt
6 Beds
5 Baths
3,596 SqFt
Key Details
Property Type Single Family Home
Sub Type Detached
Listing Status Active
Purchase Type For Sale
Square Footage 3,596 sqft
Price per Sqft $161
Subdivision La Plata
MLS Listing ID MDCH2038008
Style Split Foyer
Bedrooms 6
Full Baths 4
Half Baths 1
HOA Y/N N
Abv Grd Liv Area 2,146
Originating Board BRIGHT
Year Built 1986
Annual Tax Amount $6,142
Tax Year 2024
Lot Size 1.900 Acres
Acres 1.9
Property Description
Welcome to 10610 Laplata Road, a beautifully updated home combining modern luxury with tranquil country living. This 6-bedroom, 4.5-bathroom brick home offers over 1.9 acres of serene, private living, ideal for those seeking room to spread out both indoors and out.
Step inside to discover a completely renovated interior boasting high-end finishes and thoughtful design. The gourmet kitchen, complete with premium appliances and modern cabinetry, opens to a large deck perfect for outdoor dining and entertaining. Skylights throughout the home fill the space with natural light, creating an inviting and warm atmosphere. The luxurious primary suite features its own private deck, offering a peaceful retreat to start or end your day. A second primary bedroom with a full ensuite in the basement offers flexibility for guests or multi-generational living.
With a 2-car garage and a driveway that can accommodate over 10 vehicles, parking is never an issue—perfect for hosting guests or for multi-vehicle households. The expansive yard provides endless opportunities for recreation, gardening, or simply enjoying the beauty of nature.
This home is a rare find with ample space, upgraded features, and a prime location in La Plata, Maryland. Home is valued over lists price. Seller is looking for a quick settlement. Don’t miss your chance to own this stunning property—schedule a tour today!
Location
State MD
County Charles
Zoning RR
Rooms
Basement Daylight, Full, Fully Finished, Rear Entrance
Main Level Bedrooms 3
Interior
Hot Water Electric
Heating Heat Pump(s)
Cooling Central A/C
Fireplaces Number 1
Fireplace Y
Heat Source Electric
Exterior
Parking Features Garage Door Opener, Garage - Rear Entry, Basement Garage
Garage Spaces 12.0
Water Access N
Accessibility None
Total Parking Spaces 12
Garage Y
Building
Story 2
Foundation Brick/Mortar
Sewer Septic Exists
Water Well
Architectural Style Split Foyer
Level or Stories 2
Additional Building Above Grade, Below Grade
New Construction N
Schools
School District Charles County Public Schools
Others
Senior Community No
Tax ID 0908031703
Ownership Fee Simple
SqFt Source Assessor
Special Listing Condition Standard


"My job is to find and attract mastery-based agents to the office, protect the culture, and make sure everyone is happy! "


