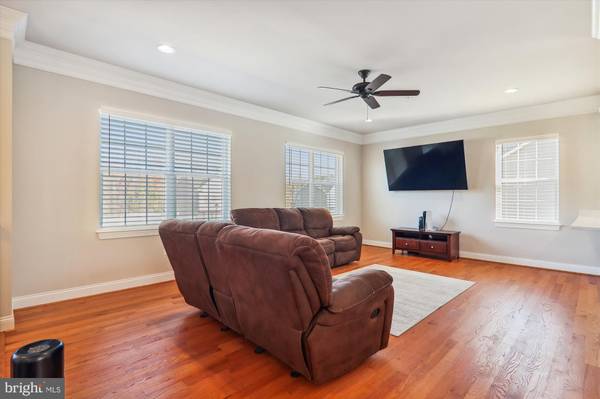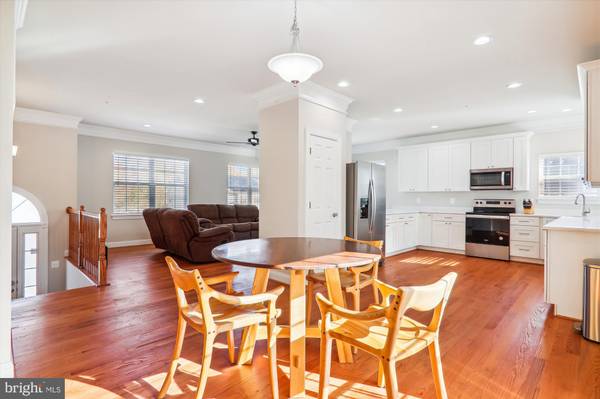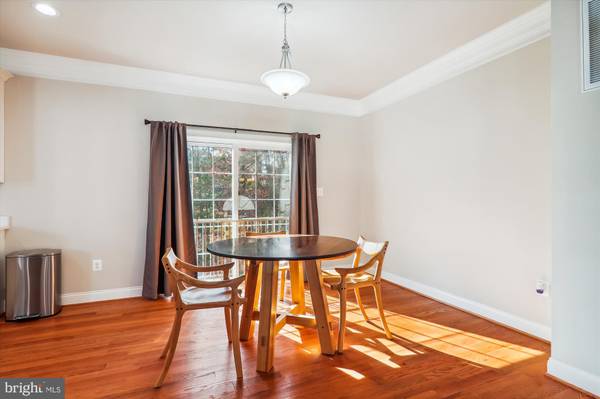3 Beds
3 Baths
2,050 SqFt
3 Beds
3 Baths
2,050 SqFt
Key Details
Property Type Single Family Home
Sub Type Detached
Listing Status Active
Purchase Type For Sale
Square Footage 2,050 sqft
Price per Sqft $273
Subdivision Lanham Village
MLS Listing ID MDPG2131962
Style Split Foyer
Bedrooms 3
Full Baths 3
HOA Y/N N
Abv Grd Liv Area 1,395
Originating Board BRIGHT
Year Built 2021
Annual Tax Amount $7,130
Tax Year 2024
Lot Size 0.459 Acres
Acres 0.46
Property Description
Location
State MD
County Prince Georges
Zoning RE
Rooms
Main Level Bedrooms 2
Interior
Interior Features Attic, Breakfast Area, Carpet, Ceiling Fan(s), Combination Dining/Living, Combination Kitchen/Dining, Crown Moldings, Dining Area, Kitchen - Eat-In, Sprinkler System, Bathroom - Tub Shower, Walk-in Closet(s)
Hot Water Electric
Heating Forced Air, Central, Heat Pump(s)
Cooling Central A/C, Ceiling Fan(s)
Flooring Ceramic Tile, Carpet, Hardwood
Equipment Built-In Range, Built-In Microwave, Dishwasher, Disposal, ENERGY STAR Refrigerator, Exhaust Fan, Icemaker, Microwave, Oven - Self Cleaning, Refrigerator, Water Heater
Fireplace N
Appliance Built-In Range, Built-In Microwave, Dishwasher, Disposal, ENERGY STAR Refrigerator, Exhaust Fan, Icemaker, Microwave, Oven - Self Cleaning, Refrigerator, Water Heater
Heat Source Electric
Exterior
Parking Features Garage - Front Entry
Garage Spaces 4.0
Utilities Available Cable TV, Water Available, Sewer Available
Water Access N
Roof Type Architectural Shingle
Accessibility None
Attached Garage 2
Total Parking Spaces 4
Garage Y
Building
Story 2
Foundation Slab
Sewer Public Sewer
Water Public
Architectural Style Split Foyer
Level or Stories 2
Additional Building Above Grade, Below Grade
New Construction N
Schools
School District Prince George'S County Public Schools
Others
Senior Community No
Tax ID 17090982124
Ownership Fee Simple
SqFt Source Assessor
Acceptable Financing FHA, Conventional, Cash, VA, Other
Listing Terms FHA, Conventional, Cash, VA, Other
Financing FHA,Conventional,Cash,VA,Other
Special Listing Condition Standard

"My job is to find and attract mastery-based agents to the office, protect the culture, and make sure everyone is happy! "







