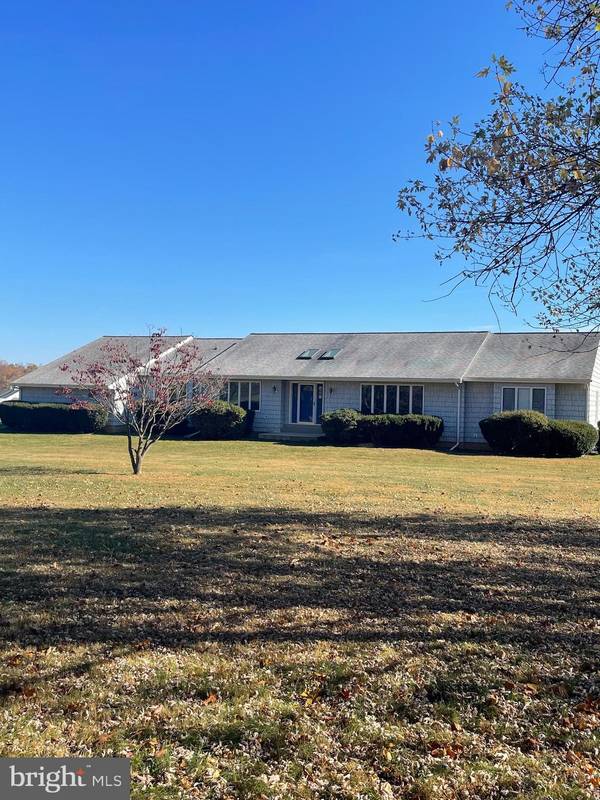
3 Beds
4 Baths
2,740 SqFt
3 Beds
4 Baths
2,740 SqFt
Key Details
Property Type Single Family Home
Sub Type Detached
Listing Status Active
Purchase Type For Rent
Square Footage 2,740 sqft
Subdivision None Available
MLS Listing ID MDMC2155110
Style Contemporary,Ranch/Rambler
Bedrooms 3
Full Baths 3
Half Baths 1
HOA Y/N N
Abv Grd Liv Area 2,740
Originating Board BRIGHT
Year Built 1988
Lot Size 19.690 Acres
Acres 19.69
Property Description
The expansive unfinished lower level allows direct access to the 3-car garage.
This estate encapsulates luxury and leisure, providing every amenity for a sophisticated lifestyle. With over 20 acres of serene landscape to call your own, this property is truly a sanctuary of refined living. Indulge in the ultimate estate experience just outside the city, where every detail is designed for elegance and comfort. Don't miss this unique opportunity. The grounds are surrounded by a bridle path the leads into RACHEL CARSON Conservation Park see link for details. https://montgomeryparks.org/parks-and-trails/rachel-carson-conservation-park/rachel-carson-conservation-park-trails/
Location
State MD
County Montgomery
Zoning AR
Rooms
Basement Connecting Stairway, Unfinished
Main Level Bedrooms 3
Interior
Interior Features Water Treat System, Walk-in Closet(s), Skylight(s), Recessed Lighting, Pantry, Kitchen - Gourmet, Kitchen - Island, Kitchen - Country, Formal/Separate Dining Room, Floor Plan - Open, Family Room Off Kitchen, Carpet, Bathroom - Walk-In Shower, Bathroom - Soaking Tub, Bathroom - Tub Shower, Bathroom - Stall Shower, Bathroom - Jetted Tub
Hot Water Oil
Heating Central, Forced Air
Cooling Central A/C, Heat Pump(s)
Fireplaces Number 1
Fireplaces Type Gas/Propane, Stone, Screen
Equipment Built-In Microwave, Built-In Range, Cooktop - Down Draft, Dishwasher, Disposal, Energy Efficient Appliances, ENERGY STAR Clothes Washer, ENERGY STAR Dishwasher, ENERGY STAR Refrigerator, Icemaker, Instant Hot Water, Oven - Self Cleaning, Oven/Range - Electric, Stainless Steel Appliances, Water Conditioner - Owned, Water Heater - High-Efficiency
Fireplace Y
Appliance Built-In Microwave, Built-In Range, Cooktop - Down Draft, Dishwasher, Disposal, Energy Efficient Appliances, ENERGY STAR Clothes Washer, ENERGY STAR Dishwasher, ENERGY STAR Refrigerator, Icemaker, Instant Hot Water, Oven - Self Cleaning, Oven/Range - Electric, Stainless Steel Appliances, Water Conditioner - Owned, Water Heater - High-Efficiency
Heat Source Oil
Laundry Main Floor
Exterior
Garage Oversized, Garage Door Opener, Garage - Side Entry, Basement Garage, Additional Storage Area
Garage Spaces 13.0
Fence Split Rail, Electric
Waterfront N
Water Access N
View Panoramic, Pasture, Trees/Woods
Street Surface Black Top
Accessibility 2+ Access Exits, No Stairs
Road Frontage Private
Parking Type Attached Garage, Driveway
Attached Garage 3
Total Parking Spaces 13
Garage Y
Building
Lot Description Private, Trees/Wooded
Story 1
Foundation Concrete Perimeter
Sewer Public Septic, On Site Septic
Water Well
Architectural Style Contemporary, Ranch/Rambler
Level or Stories 1
Additional Building Above Grade, Below Grade
New Construction N
Schools
School District Montgomery County Public Schools
Others
Pets Allowed Y
Senior Community No
Tax ID 160101878211
Ownership Other
SqFt Source Assessor
Horse Property Y
Horse Feature Horses Allowed, Paddock, Horse Trails
Pets Description Dogs OK, Case by Case Basis, Breed Restrictions, Size/Weight Restriction, Pet Addendum/Deposit


"My job is to find and attract mastery-based agents to the office, protect the culture, and make sure everyone is happy! "







