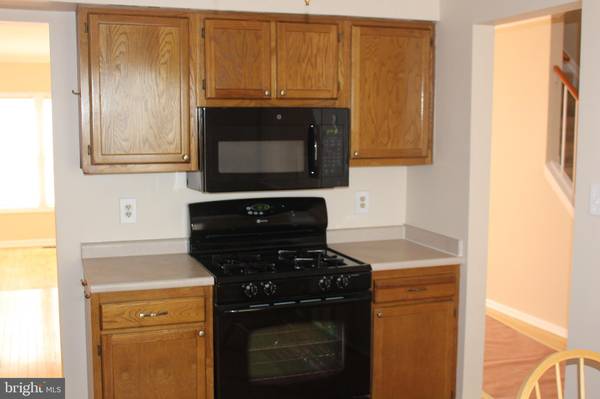
3 Beds
4 Baths
1,778 SqFt
3 Beds
4 Baths
1,778 SqFt
Key Details
Property Type Townhouse
Sub Type Interior Row/Townhouse
Listing Status Active
Purchase Type For Rent
Square Footage 1,778 sqft
Subdivision Amberfield
MLS Listing ID MDMC2155032
Style Colonial
Bedrooms 3
Full Baths 2
Half Baths 2
HOA Fees $100/mo
HOA Y/N Y
Abv Grd Liv Area 1,428
Originating Board BRIGHT
Year Built 1987
Lot Size 1,550 Sqft
Acres 0.04
Property Description
Location
State MD
County Montgomery
Zoning R18
Direction North
Rooms
Other Rooms Family Room
Basement Daylight, Full, Full, Heated, Fully Finished, Outside Entrance, Rear Entrance, Windows
Interior
Interior Features Breakfast Area, Butlers Pantry, Carpet, Cedar Closet(s), Ceiling Fan(s), Combination Dining/Living, Floor Plan - Open, Kitchen - Eat-In, Kitchen - Table Space, Walk-in Closet(s), Window Treatments, Wood Floors
Hot Water Natural Gas
Heating Forced Air
Cooling Central A/C
Flooring Ceramic Tile, Hardwood, Carpet, Laminated
Fireplaces Number 1
Fireplaces Type Wood
Equipment Dishwasher, Disposal, Dryer, Exhaust Fan, Oven - Single, Microwave, Refrigerator, Washer - Front Loading
Fireplace Y
Window Features Double Pane,Replacement,Insulated
Appliance Dishwasher, Disposal, Dryer, Exhaust Fan, Oven - Single, Microwave, Refrigerator, Washer - Front Loading
Heat Source Natural Gas
Laundry Basement
Exterior
Exterior Feature Deck(s)
Garage Garage - Front Entry, Built In, Garage Door Opener
Garage Spaces 1.0
Fence Board, Wood, Rear
Utilities Available Cable TV Available, Phone Available, Electric Available
Amenities Available Common Grounds, Pool - Outdoor, Tennis Courts, Tot Lots/Playground
Waterfront N
Water Access N
Roof Type Asphalt
Accessibility None
Porch Deck(s)
Parking Type Attached Garage, Off Site
Attached Garage 1
Total Parking Spaces 1
Garage Y
Building
Lot Description Backs - Open Common Area, Level
Story 3
Foundation Concrete Perimeter
Sewer Public Sewer
Water Public
Architectural Style Colonial
Level or Stories 3
Additional Building Above Grade, Below Grade
Structure Type 2 Story Ceilings,Cathedral Ceilings,Dry Wall,Vaulted Ceilings
New Construction N
Schools
Elementary Schools Fields Road
Middle Schools Ridgeview
High Schools Quince Orchard
School District Montgomery County Public Schools
Others
Pets Allowed Y
HOA Fee Include Common Area Maintenance,Management,Recreation Facility,Pool(s),Reserve Funds,Snow Removal,Taxes,Trash
Senior Community No
Tax ID 160902507810
Ownership Other
SqFt Source Estimated
Miscellaneous Common Area Maintenance,Community Center,HOA/Condo Fee,Recreation Facility,Pool Maintenance,Trash Removal,Taxes
Security Features Smoke Detector,Carbon Monoxide Detector(s)
Horse Property N
Pets Description Case by Case Basis


"My job is to find and attract mastery-based agents to the office, protect the culture, and make sure everyone is happy! "







