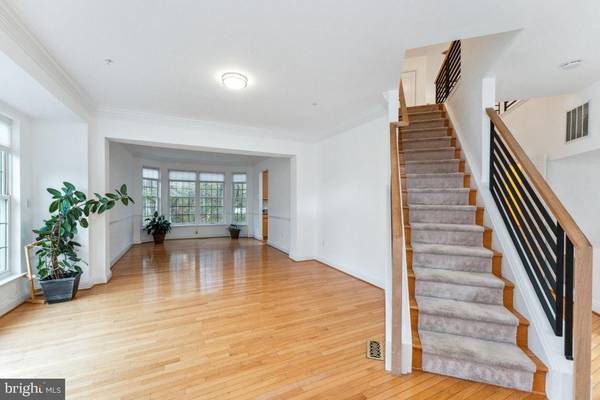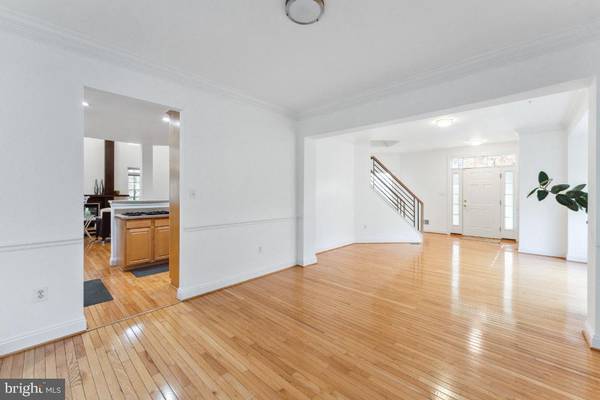
3 Beds
3 Baths
3,164 SqFt
3 Beds
3 Baths
3,164 SqFt
Key Details
Property Type Single Family Home
Sub Type Detached
Listing Status Active
Purchase Type For Sale
Square Footage 3,164 sqft
Price per Sqft $205
Subdivision Glenn Dale Greens
MLS Listing ID MDPG2130806
Style Colonial
Bedrooms 3
Full Baths 2
Half Baths 1
HOA Fees $38/mo
HOA Y/N Y
Abv Grd Liv Area 3,164
Originating Board BRIGHT
Year Built 2002
Annual Tax Amount $8,188
Tax Year 2024
Lot Size 10,259 Sqft
Acres 0.24
Property Description
Property qualifies for Community Empowerment Initiative Grant up to $5000!
Welcome to this stunning Mediterranean Colonial-style home, a first-time offering in the highly sought-after Glenn Dale Greens community. Built in 2002, this Riviera Model residence boasts an inviting brick façade, a front-loading two-car garage, and an array of desirable features. With 3,164 square feet of above-ground living space and an additional 1,375 square feet of unfinished, basement ready for your customization, this home offers abundant potential.
The main level includes a formal dining room, a family room with a gas fireplace, a bright eat-in kitchen, and a study, all designed to fill the home with natural light. A distinctive two-story family room enhances the open floor plan, creating a sense of spaciousness and elegance. The meticulously maintained interior is updated, with modern built-ins in the family room that add both charm and functionality.
Upstairs, you’ll find three generously sized bedrooms, including a master suite with ample closet space, as well as two full bathrooms. A convenient half-bath is located on the main level for guest use. The home features hardwood flooring throughout the main level and plush carpeting in the bedrooms.
Additional highlights include a large laundry room on the main level and a play area just steps from the front door—perfect for outdoor activities. With ample closet space and room to grow, this home is move-in ready and offers the perfect blend of comfort, style, and practicality.
Location
State MD
County Prince Georges
Zoning RR
Rooms
Other Rooms Living Room, Dining Room, Primary Bedroom, Bedroom 2, Family Room, Bedroom 1, Study, Other
Basement Walkout Level, Walkout Stairs, Unfinished, Space For Rooms
Interior
Hot Water Natural Gas
Heating Forced Air
Cooling Central A/C
Fireplaces Number 1
Fireplaces Type Gas/Propane
Fireplace Y
Heat Source Natural Gas
Exterior
Parking Features Garage - Front Entry, Garage Door Opener
Garage Spaces 2.0
Water Access N
Accessibility None
Attached Garage 2
Total Parking Spaces 2
Garage Y
Building
Story 3
Foundation Other
Sewer Public Sewer
Water Public
Architectural Style Colonial
Level or Stories 3
Additional Building Above Grade, Below Grade
New Construction N
Schools
School District Prince George'S County Public Schools
Others
Senior Community No
Tax ID 17143279189
Ownership Fee Simple
SqFt Source Assessor
Special Listing Condition Standard


"My job is to find and attract mastery-based agents to the office, protect the culture, and make sure everyone is happy! "







