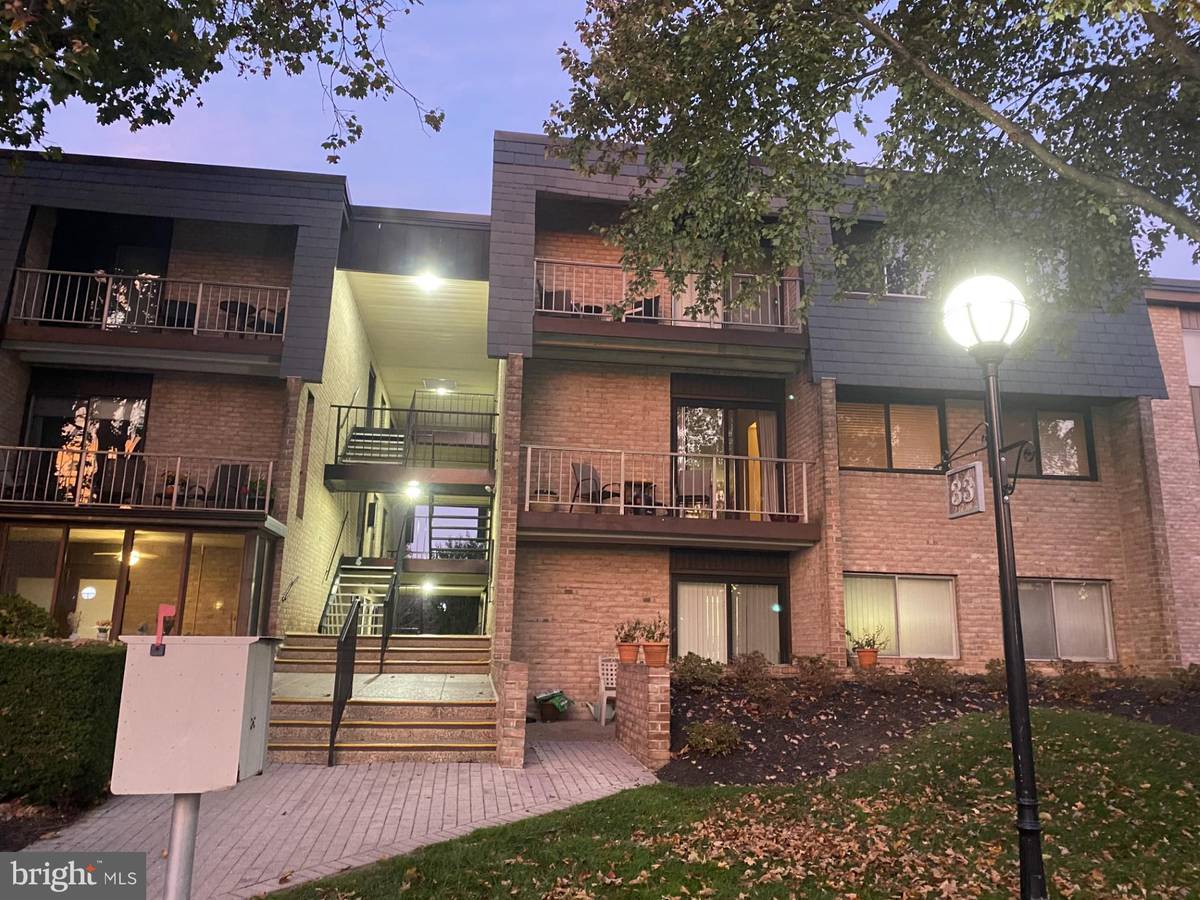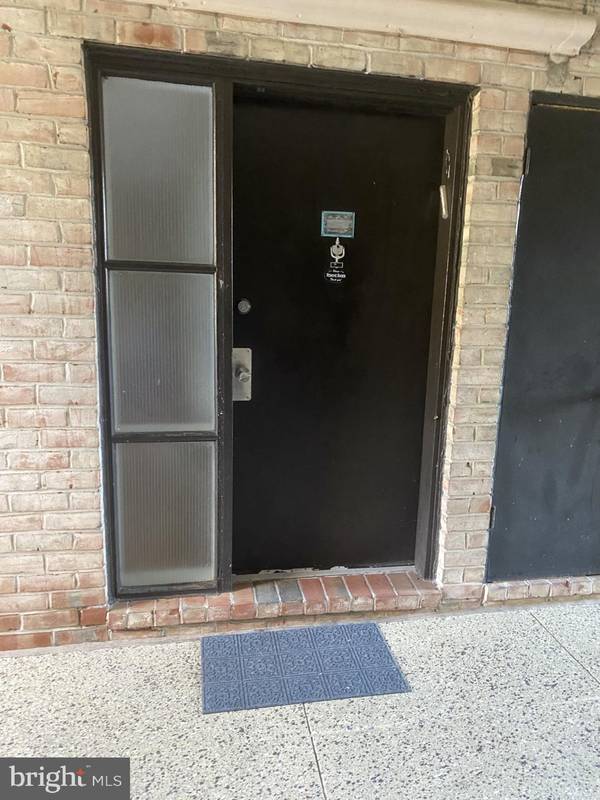
2 Beds
2 Baths
1,395 SqFt
2 Beds
2 Baths
1,395 SqFt
Key Details
Property Type Condo
Sub Type Condo/Co-op
Listing Status Active
Purchase Type For Rent
Square Footage 1,395 sqft
Subdivision Stevenson Village
MLS Listing ID MDBC2111386
Style Other
Bedrooms 2
Full Baths 2
Condo Fees $383/mo
HOA Y/N N
Abv Grd Liv Area 1,395
Originating Board BRIGHT
Year Built 1978
Lot Size 1,395 Sqft
Acres 0.03
Property Description
Location
State MD
County Baltimore
Zoning RESIDENTIAL
Rooms
Other Rooms Living Room, Dining Room, Primary Bedroom, Bedroom 2, Kitchen, Den
Main Level Bedrooms 2
Interior
Interior Features Kitchen - Table Space, Kitchen - Eat-In, Combination Dining/Living, Primary Bath(s), Floor Plan - Traditional
Hot Water Natural Gas
Heating Forced Air
Cooling Central A/C
Equipment Oven/Range - Electric, Microwave, Disposal, Dishwasher, Dryer, Washer, Refrigerator
Fireplace N
Appliance Oven/Range - Electric, Microwave, Disposal, Dishwasher, Dryer, Washer, Refrigerator
Heat Source Natural Gas
Exterior
Amenities Available Common Grounds, Pool - Outdoor
Waterfront N
Water Access N
Accessibility None
Garage N
Building
Story 1
Unit Features Garden 1 - 4 Floors
Sewer Public Sewer
Water Public
Architectural Style Other
Level or Stories 1
Additional Building Above Grade, Below Grade
New Construction N
Schools
High Schools Pikesville
School District Baltimore County Public Schools
Others
Pets Allowed N
HOA Fee Include Ext Bldg Maint,Common Area Maintenance,Gas,Heat,Lawn Maintenance,Management,Insurance,Reserve Funds,Snow Removal,Trash
Senior Community No
Tax ID 04031900013326
Ownership Other
SqFt Source Assessor


"My job is to find and attract mastery-based agents to the office, protect the culture, and make sure everyone is happy! "







