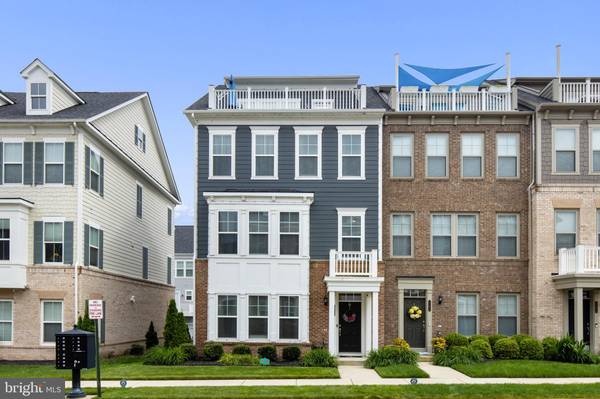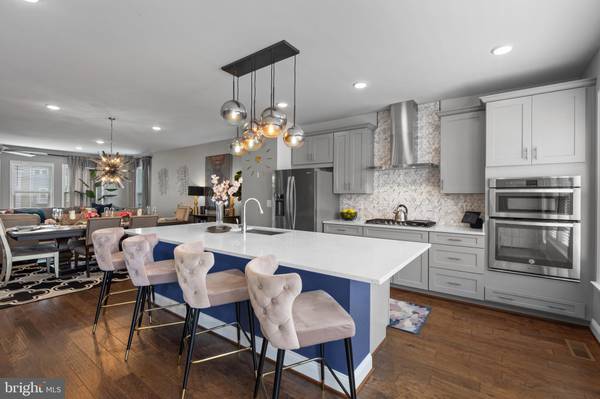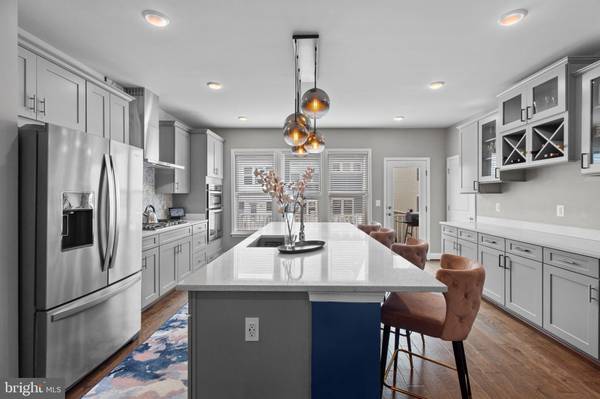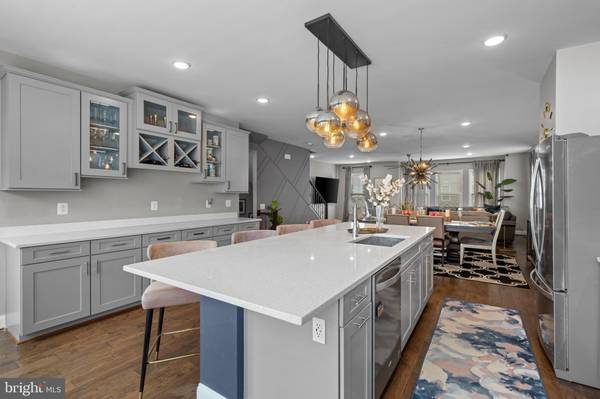
3 Beds
4 Baths
2,856 SqFt
3 Beds
4 Baths
2,856 SqFt
Key Details
Property Type Townhouse
Sub Type End of Row/Townhouse
Listing Status Active
Purchase Type For Sale
Square Footage 2,856 sqft
Price per Sqft $245
Subdivision Potomac Shores
MLS Listing ID VAPW2082278
Style Traditional
Bedrooms 3
Full Baths 2
Half Baths 2
HOA Fees $200/mo
HOA Y/N Y
Abv Grd Liv Area 2,376
Originating Board BRIGHT
Year Built 2018
Annual Tax Amount $6,293
Tax Year 2024
Lot Size 2,426 Sqft
Acres 0.06
Property Description
Welcome to this exquisite end unit townhome located in the amenity-rich community of Potomac Shores. This luxurious property offers 3 bedrooms, 4 baths, and an array of premium and custom features. Upon entering, you are greeted by beautiful oak hardwood flooring that extends throughout the home. The first floor features a versatile flex room, half bath, and interior access to the attached garage. Head upstairs to the main level that showcases a spacious open concept floor plan, creating an airy and inviting atmosphere. The gourmet-styled kitchen boasting soft close cabinetry, stainless steel appliances, quartz countertops, a gas cooktop, and an oversized center island with ample seating. Adjacent to the kitchen is additional cabinetry, with a custom wine rack, allowing an ideal space for entertaining. This level also features a rear deck to enjoy your morning coffee or evening sunset. Continue to the third level that offers three spacious bedrooms and two full bathrooms. The primary bedroom boasts modern elegance with its custom wall paneling, private full bath, and expansive walk-in closet. The laundry room is also conveniently located on this level and includes a Samsung high-efficiency washer and dryer. Retreat to the fourth level loft to find a versatile space and a beautiful rooftop terrace, perfect for entertaining, stargazing, or simply enjoying panoramic views. Additional features of this property include its interior and exterior security system, and a WiFi-enabled lawn sprinkler system, ensuring both safety and convenience. As a resident of this esteemed community, enjoy access to a wealth of amenities, including a social barn, fitness center, two outdoor pools, community gardens & Greenhouse, playgrounds, several walking trails, the popular Jack Nicklaus Signature Golf Course, and Tidewater Grill restaurant! Potomac Shores will also be welcoming a future VRE station and town center. Don't miss the opportunity to own this exceptional townhome and experience resort-styled living!
*Seller open to providing closing costs assistance*
Location
State VA
County Prince William
Zoning PMD
Rooms
Other Rooms Primary Bedroom, Bedroom 2, Bedroom 3, Family Room, Efficiency (Additional)
Interior
Interior Features Kitchen - Island, Combination Kitchen/Dining, Family Room Off Kitchen, Upgraded Countertops, Wood Floors, Recessed Lighting, Floor Plan - Open
Hot Water Electric
Heating Programmable Thermostat
Cooling Central A/C, Programmable Thermostat, Ceiling Fan(s)
Equipment Washer/Dryer Hookups Only, Dishwasher, Disposal, Microwave, Range Hood, Refrigerator, Cooktop, Oven - Wall
Fireplace N
Window Features Wood Frame
Appliance Washer/Dryer Hookups Only, Dishwasher, Disposal, Microwave, Range Hood, Refrigerator, Cooktop, Oven - Wall
Heat Source Natural Gas
Laundry Upper Floor, Washer In Unit, Dryer In Unit
Exterior
Parking Features Garage Door Opener
Garage Spaces 2.0
Amenities Available Basketball Courts, Club House, Exercise Room, Jog/Walk Path, Pool - Outdoor, Tot Lots/Playground
Water Access N
Roof Type Asphalt
Street Surface Black Top
Accessibility None
Attached Garage 2
Total Parking Spaces 2
Garage Y
Building
Story 4
Foundation Slab
Sewer Public Sewer
Water Public
Architectural Style Traditional
Level or Stories 4
Additional Building Above Grade, Below Grade
Structure Type 9'+ Ceilings
New Construction N
Schools
School District Prince William County Public Schools
Others
Senior Community No
Tax ID 8389-44-3687
Ownership Fee Simple
SqFt Source Estimated
Security Features Exterior Cameras,Security System,Surveillance Sys,Carbon Monoxide Detector(s),Smoke Detector
Acceptable Financing Cash, FHA, VA, Conventional
Listing Terms Cash, FHA, VA, Conventional
Financing Cash,FHA,VA,Conventional
Special Listing Condition Standard


"My job is to find and attract mastery-based agents to the office, protect the culture, and make sure everyone is happy! "







