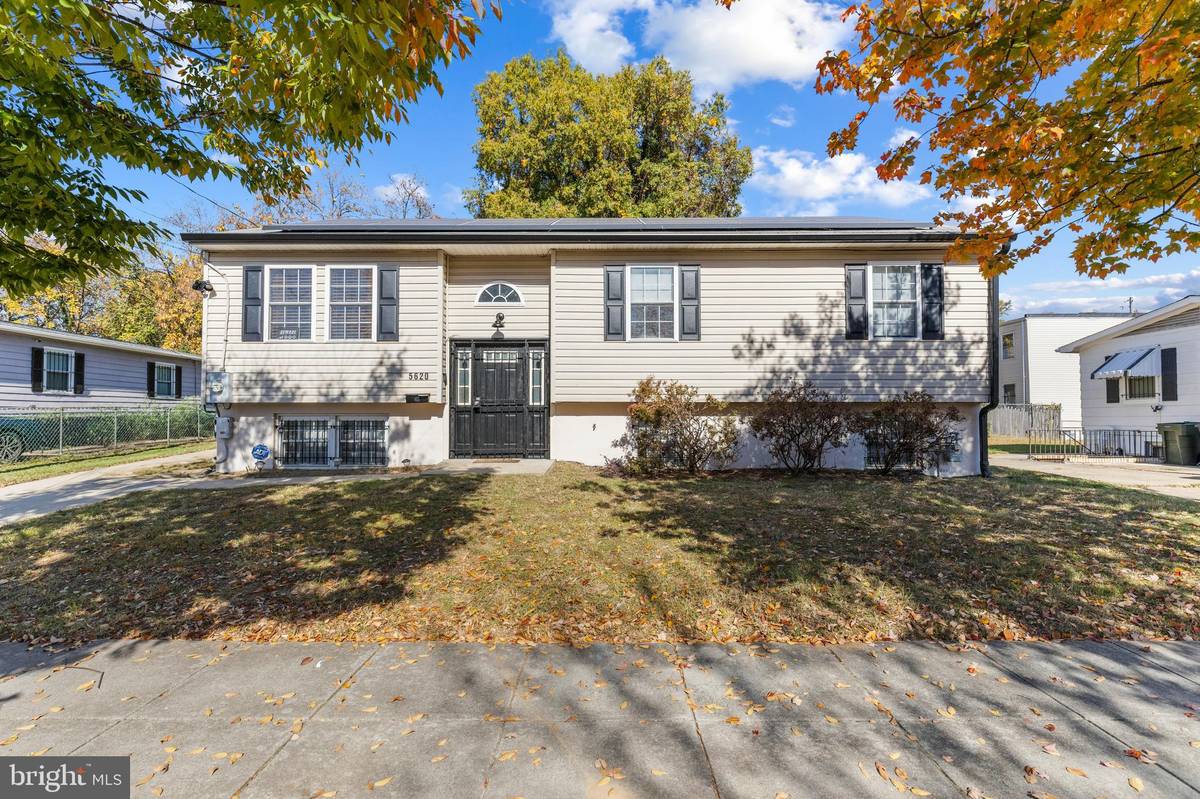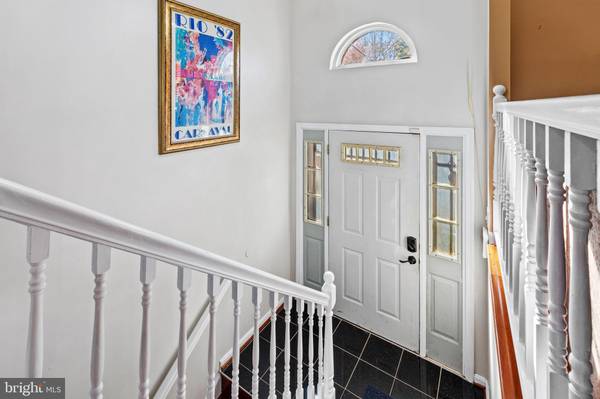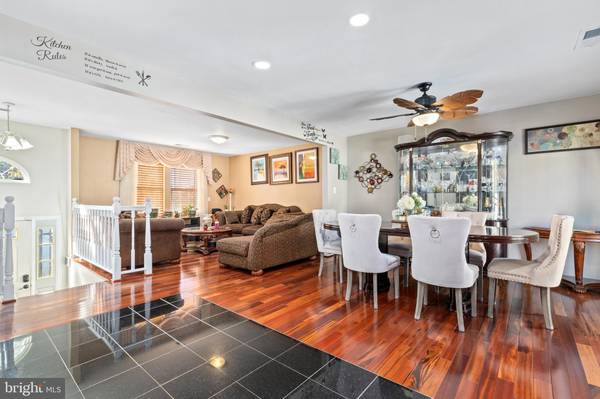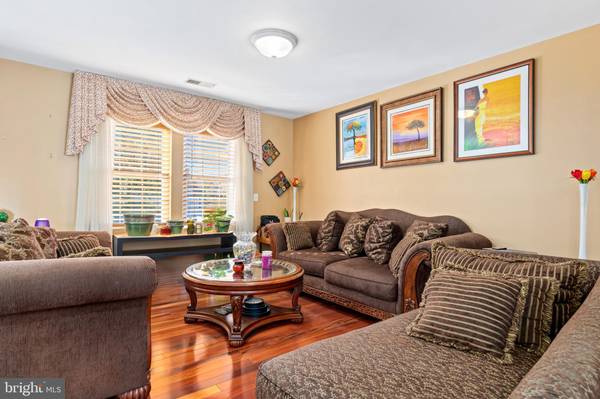
4 Beds
3 Baths
2,444 SqFt
4 Beds
3 Baths
2,444 SqFt
Key Details
Property Type Single Family Home
Sub Type Detached
Listing Status Active
Purchase Type For Sale
Square Footage 2,444 sqft
Price per Sqft $234
Subdivision Deanwood
MLS Listing ID DCDC2166722
Style Split Foyer
Bedrooms 4
Full Baths 3
HOA Y/N N
Abv Grd Liv Area 2,444
Originating Board BRIGHT
Year Built 2000
Annual Tax Amount $400,530
Tax Year 2023
Lot Size 3,810 Sqft
Acres 0.09
Property Description
Step inside to discover gorgeous hardwood floors and generously sized bedrooms, including a luxurious en-suite primary bedroom with marble floors in the bathroom. The modern kitchen is a chef's dream, featuring black granite countertops, upgraded stainless steel appliances, and a stylish marble backsplash. The hallway bathroom showcases a stunning marble mosaic picture window, adding to the home's charm.
The spacious dining and common area seamlessly flow into the expansive living space, creating an ideal setting for entertaining guests or relaxing with loved ones.
Within walking distance, you'll find the Deanwood Metro, Deanwood Library, and the Deanwood Aquatic Center. Two nearby recreational centers offer further entertainment options, and major retailers such as Walmart, Costco, and Safeway are just a short drive away. Commuting is a breeze, with the Metro just steps away and easy access to major routes including 495/295/695, Route 50, and Route 1.
Location
State DC
County Washington
Zoning R2
Direction South
Rooms
Basement Fully Finished
Main Level Bedrooms 3
Interior
Interior Features Dining Area, Kitchen - Table Space, Primary Bath(s)
Hot Water Natural Gas
Heating Forced Air
Cooling Central A/C
Equipment Dishwasher, Disposal, Dryer, Exhaust Fan, Oven/Range - Gas, Range Hood, Refrigerator, Washer, Stove
Fireplace N
Window Features Double Pane,Screens,Storm
Appliance Dishwasher, Disposal, Dryer, Exhaust Fan, Oven/Range - Gas, Range Hood, Refrigerator, Washer, Stove
Heat Source Central, Natural Gas
Exterior
Exterior Feature Deck(s)
Utilities Available Cable TV Available
Waterfront N
Water Access N
Roof Type Fiberglass
Accessibility None
Porch Deck(s)
Road Frontage City/County
Garage N
Building
Lot Description Unrestricted
Story 2
Foundation Other
Sewer Public Sewer
Water Public
Architectural Style Split Foyer
Level or Stories 2
Additional Building Above Grade, Below Grade
New Construction N
Schools
School District District Of Columbia Public Schools
Others
Senior Community No
Tax ID 5216//0807
Ownership Fee Simple
SqFt Source Assessor
Special Listing Condition Standard


"My job is to find and attract mastery-based agents to the office, protect the culture, and make sure everyone is happy! "







