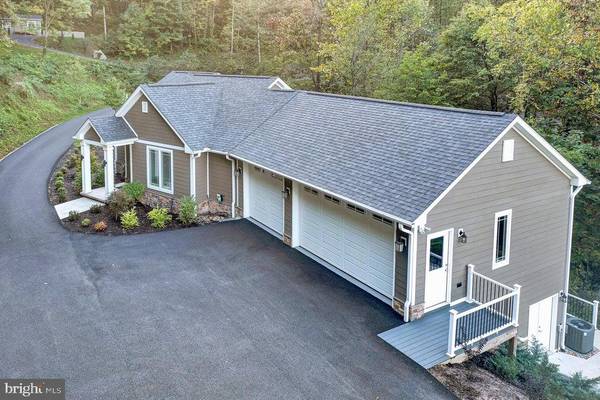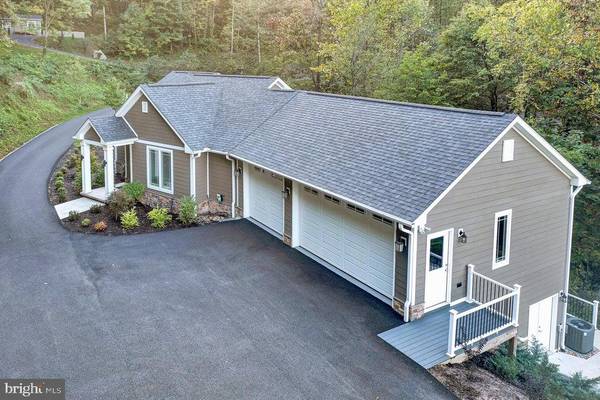4 Beds
6 Baths
3,791 SqFt
4 Beds
6 Baths
3,791 SqFt
Key Details
Property Type Single Family Home
Sub Type Detached
Listing Status Active
Purchase Type For Sale
Square Footage 3,791 sqft
Price per Sqft $395
MLS Listing ID VARK2000038
Style Ranch/Rambler
Bedrooms 4
Full Baths 4
Half Baths 2
HOA Y/N N
Abv Grd Liv Area 1,521
Originating Board BRIGHT
Year Built 2022
Annual Tax Amount $6,193
Tax Year 2023
Lot Size 5.280 Acres
Acres 5.28
Property Sub-Type Detached
Property Description
Location
State VA
County Roanoke
Zoning AR
Rooms
Other Rooms Primary Bedroom, Bedroom 4, Kitchen, Great Room, Other, Bathroom 2, Bathroom 3, Primary Bathroom
Basement Daylight, Full, Partially Finished, Rear Entrance, Walkout Level
Main Level Bedrooms 1
Interior
Interior Features Butlers Pantry, Carpet, Ceiling Fan(s), Combination Kitchen/Dining, Dining Area, Entry Level Bedroom, Family Room Off Kitchen, Floor Plan - Open, Kitchen - Gourmet, Kitchen - Island, Primary Bath(s), Recessed Lighting, Bathroom - Soaking Tub, Walk-in Closet(s), Window Treatments, Wood Floors
Hot Water 60+ Gallon Tank
Heating Heat Pump(s)
Cooling Heat Pump(s), Zoned
Fireplaces Number 2
Fireplaces Type Gas/Propane
Equipment Microwave, Dishwasher, Disposal, Oven/Range - Electric, Refrigerator, Stainless Steel Appliances
Fireplace Y
Window Features Insulated,Screens
Appliance Microwave, Dishwasher, Disposal, Oven/Range - Electric, Refrigerator, Stainless Steel Appliances
Heat Source Electric
Laundry Lower Floor
Exterior
Exterior Feature Deck(s), Porch(es)
Parking Features Built In, Covered Parking, Garage - Front Entry, Garage Door Opener, Inside Access
Garage Spaces 3.0
Utilities Available Cable TV Available, Electric Available, Sewer Available, Under Ground, Water Available
Water Access N
View Creek/Stream, Trees/Woods
Street Surface Paved
Accessibility None
Porch Deck(s), Porch(es)
Road Frontage City/County
Attached Garage 3
Total Parking Spaces 3
Garage Y
Building
Lot Description Backs - Parkland, Landscaping, Partly Wooded, Private, Secluded, SideYard(s), Stream/Creek
Story 1
Foundation Other
Sewer Private Septic Tank
Water Private, Well
Architectural Style Ranch/Rambler
Level or Stories 1
Additional Building Above Grade, Below Grade
New Construction N
Schools
Elementary Schools Back Creek
Middle Schools Cave Spring
High Schools Cave Spring
School District Roanoke County Public Schools
Others
Pets Allowed Y
Senior Community No
Tax ID NO TAX RECORD
Ownership Fee Simple
SqFt Source Estimated
Special Listing Condition Standard
Pets Allowed No Pet Restrictions

"My job is to find and attract mastery-based agents to the office, protect the culture, and make sure everyone is happy! "







