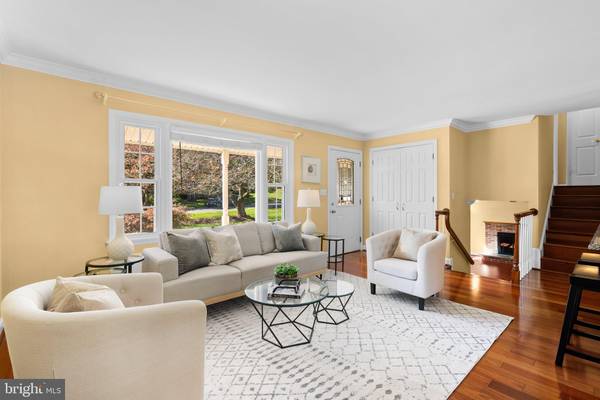
4 Beds
3 Baths
2,236 SqFt
4 Beds
3 Baths
2,236 SqFt
Key Details
Property Type Single Family Home
Sub Type Detached
Listing Status Pending
Purchase Type For Sale
Square Footage 2,236 sqft
Price per Sqft $275
Subdivision Fountain View
MLS Listing ID MDMC2153604
Style Split Level
Bedrooms 4
Full Baths 2
Half Baths 1
HOA Y/N N
Abv Grd Liv Area 1,756
Originating Board BRIGHT
Year Built 1974
Annual Tax Amount $4,570
Tax Year 2024
Lot Size 0.460 Acres
Acres 0.46
Property Description
Location
State MD
County Montgomery
Zoning AR
Rooms
Other Rooms Living Room, Dining Room, Primary Bedroom, Bedroom 3, Bedroom 4, Kitchen, Family Room, Foyer, Laundry, Recreation Room, Bathroom 2, Bonus Room, Half Bath
Basement Fully Finished, Interior Access, Outside Entrance
Interior
Interior Features Dining Area, Window Treatments, Family Room Off Kitchen, Floor Plan - Open, Recessed Lighting, Attic, Built-Ins, Kitchen - Island, Pantry, Upgraded Countertops, Wood Floors, Ceiling Fan(s), Crown Moldings, Primary Bath(s), Bar, Air Filter System
Hot Water Electric
Heating Forced Air
Cooling Central A/C
Flooring Wood
Fireplaces Number 1
Fireplaces Type Fireplace - Glass Doors, Mantel(s), Brick, Wood
Equipment Dishwasher, Disposal, Dryer, Energy Efficient Appliances, Oven - Single, Refrigerator, Washer, Range Hood, Icemaker, Stainless Steel Appliances, Stove, Water Heater
Fireplace Y
Window Features Vinyl Clad,Double Pane,Insulated,Screens,Replacement
Appliance Dishwasher, Disposal, Dryer, Energy Efficient Appliances, Oven - Single, Refrigerator, Washer, Range Hood, Icemaker, Stainless Steel Appliances, Stove, Water Heater
Heat Source Electric
Laundry Lower Floor, Has Laundry
Exterior
Exterior Feature Deck(s), Patio(s), Porch(es)
Parking Features Garage - Front Entry
Garage Spaces 5.0
Fence Fully, Split Rail
Utilities Available Under Ground
Water Access N
View Garden/Lawn
Accessibility None
Porch Deck(s), Patio(s), Porch(es)
Attached Garage 1
Total Parking Spaces 5
Garage Y
Building
Lot Description Landscaping, Front Yard, Rear Yard
Story 4
Foundation Permanent
Sewer Septic Exists
Water Public
Architectural Style Split Level
Level or Stories 4
Additional Building Above Grade, Below Grade
New Construction N
Schools
Elementary Schools Wilson Wims
Middle Schools Hallie Wells Middle
High Schools Clarksburg
School District Montgomery County Public Schools
Others
Senior Community No
Tax ID 160200033396
Ownership Fee Simple
SqFt Source Assessor
Security Features Smoke Detector,Carbon Monoxide Detector(s)
Special Listing Condition Standard


"My job is to find and attract mastery-based agents to the office, protect the culture, and make sure everyone is happy! "







