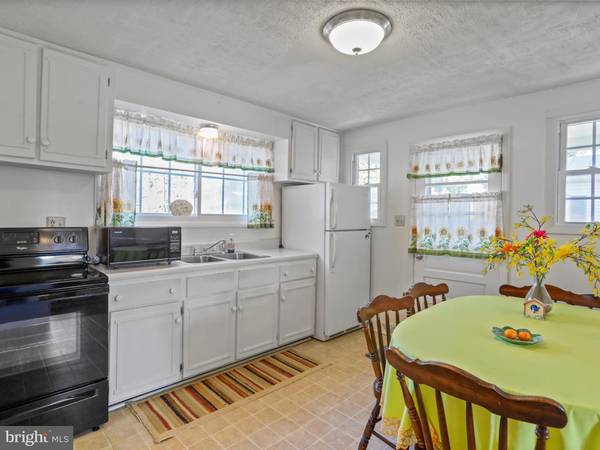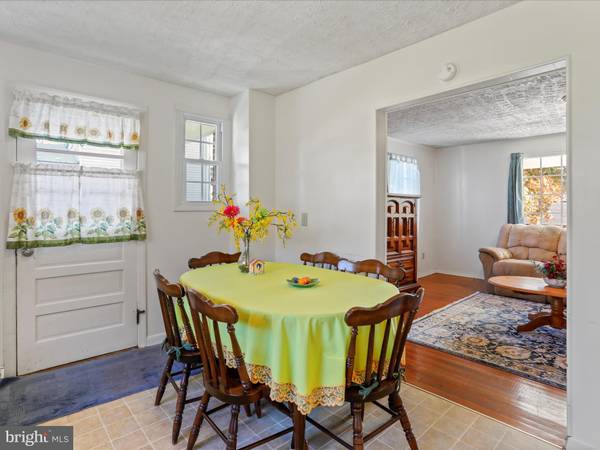
3 Beds
1 Bath
1,027 SqFt
3 Beds
1 Bath
1,027 SqFt
Key Details
Property Type Single Family Home
Sub Type Detached
Listing Status Active
Purchase Type For Sale
Square Footage 1,027 sqft
Price per Sqft $253
MLS Listing ID VASH2009898
Style Cape Cod
Bedrooms 3
Full Baths 1
HOA Y/N N
Abv Grd Liv Area 1,027
Originating Board BRIGHT
Year Built 1942
Annual Tax Amount $982
Tax Year 2022
Lot Size 0.401 Acres
Acres 0.4
Property Description
Upstairs, you'll find two spacious bedrooms featuring beautiful hardwood floors, adding timeless charm and character. The unfinished basement is brimming with potential, waiting for your personal touch to transform it into the space of your dreams. Outside, enjoy the benefits of a nice, open backyard—ideal for gardening, entertaining, or relaxing. Plus, the convenient storage shed provides extra space for all your outdoor tools and equipment. This home is ready for you to make it your own and add modern flair to its classic bones!
Location
State VA
County Shenandoah
Rooms
Other Rooms Living Room, Bedroom 2, Bedroom 3, Kitchen, Den, Basement, Bedroom 1, Full Bath
Basement Unfinished
Main Level Bedrooms 1
Interior
Interior Features Attic, Bathroom - Stall Shower, Combination Kitchen/Dining, Entry Level Bedroom, Kitchen - Eat-In, Kitchen - Table Space, Wood Floors
Hot Water Electric
Heating Forced Air
Cooling Window Unit(s)
Flooring Hardwood, Vinyl
Fireplaces Number 1
Fireplaces Type Mantel(s), Brick, Electric
Inclusions window unit, washer and dryer.
Equipment Refrigerator, Oven/Range - Electric, Washer, Dryer
Furnishings No
Fireplace Y
Appliance Refrigerator, Oven/Range - Electric, Washer, Dryer
Heat Source Oil
Laundry Basement
Exterior
Exterior Feature Porch(es), Roof
Garage Spaces 3.0
Waterfront N
Water Access N
View Street, Mountain
Roof Type Shingle
Street Surface Paved
Accessibility None
Porch Porch(es), Roof
Road Frontage City/County
Parking Type Driveway
Total Parking Spaces 3
Garage N
Building
Lot Description Sloping, Landscaping
Story 1.5
Foundation Brick/Mortar
Sewer Public Sewer
Water Public
Architectural Style Cape Cod
Level or Stories 1.5
Additional Building Above Grade, Below Grade
Structure Type Paneled Walls,Dry Wall
New Construction N
Schools
Elementary Schools W.W. Robinson
Middle Schools Peter Muhlenberg
High Schools Central
School District Shenandoah County Public Schools
Others
Senior Community No
Tax ID 045A1 A 076
Ownership Fee Simple
SqFt Source Assessor
Security Features Smoke Detector
Special Listing Condition Standard


"My job is to find and attract mastery-based agents to the office, protect the culture, and make sure everyone is happy! "







