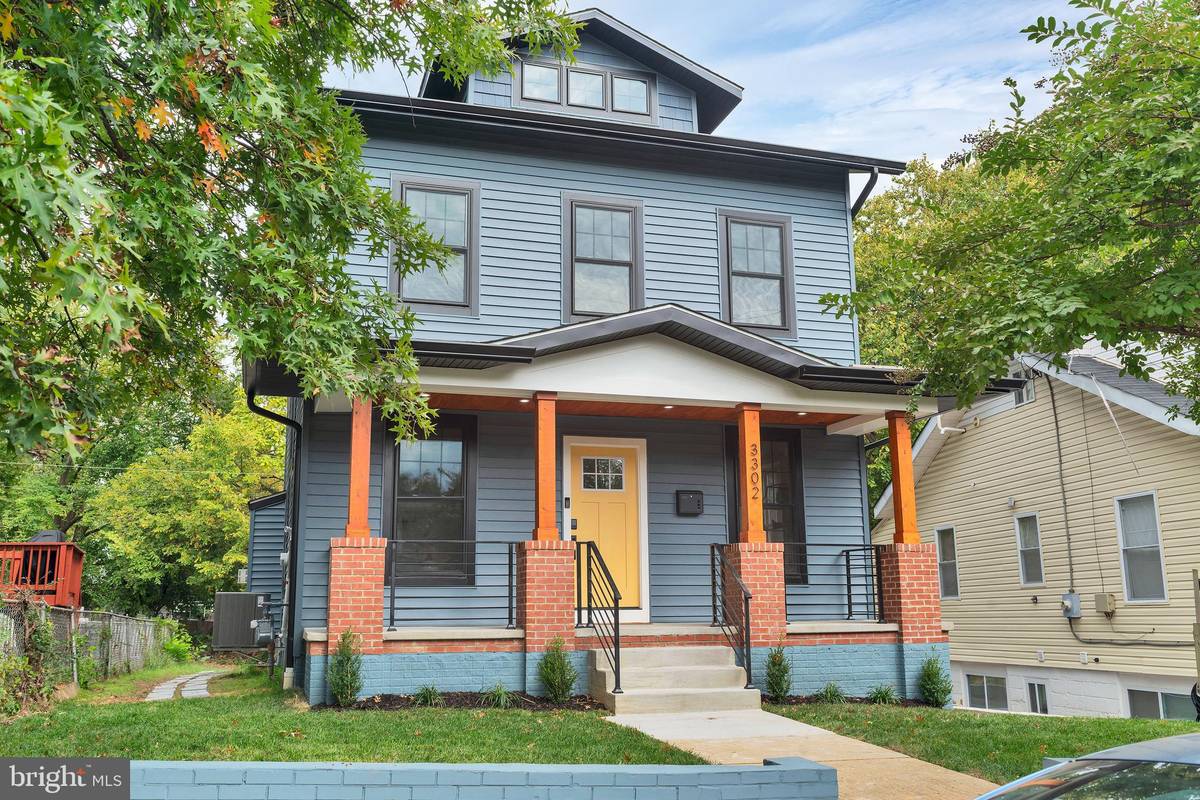
4 Beds
4 Baths
2,704 SqFt
4 Beds
4 Baths
2,704 SqFt
Key Details
Property Type Single Family Home
Sub Type Detached
Listing Status Active
Purchase Type For Sale
Square Footage 2,704 sqft
Price per Sqft $295
Subdivision Mount Rainier
MLS Listing ID MDPG2129508
Style Colonial
Bedrooms 4
Full Baths 4
HOA Y/N N
Abv Grd Liv Area 1,824
Originating Board BRIGHT
Year Built 2024
Annual Tax Amount $2,849
Tax Year 2024
Lot Size 3,612 Sqft
Acres 0.08
Property Description
An in-ceiling Bluetooth audio system delivers premium sound, making it easy to set the mood for any event in the comfort of your home. The main level also includes a flexible in-law suite, office, or guest room with an attached full bath, ideal for hosting visitors or setting up a home workspace. On the upper level, retreat to an expansive primary suite designed for relaxation. The en-suite bathroom includes a glass-enclosed shower , while the bedroom area features in-ceiling Bluetooth audio for setting the mood, and the spacious walk-in closet adds a touch of luxury. Two additional bedrooms, a second full bath, and a laundry closet complete this level, ensuring comfort for the entire family. The bright basement serves as an ideal family room or recreational area, with a 4th bedroom and 4th full bath for added privacy and convenience. There is even an additional washer/dryer hook-up here. Enjoy the latest in smart home features, including a Ring video doorbell, Premis smart door lock, Nest thermostat, USB outlets throughout, and even a Level 2 electric vehicle charging rough-in . Welcome Home! (MHBR#7807)
Location
State MD
County Prince Georges
Zoning RSF65
Rooms
Basement Daylight, Full, Connecting Stairway, Interior Access, Sump Pump, Walkout Stairs
Interior
Hot Water Electric
Cooling Central A/C
Flooring Engineered Wood
Fireplaces Number 1
Fireplaces Type Gas/Propane
Equipment Stainless Steel Appliances, Built-In Microwave, Dishwasher, Disposal, Oven/Range - Gas
Fireplace Y
Appliance Stainless Steel Appliances, Built-In Microwave, Dishwasher, Disposal, Oven/Range - Gas
Heat Source Natural Gas
Laundry Upper Floor, Basement
Exterior
Garage Spaces 2.0
Utilities Available Natural Gas Available, Electric Available, Water Available, Sewer Available
Waterfront N
Water Access N
Accessibility None
Parking Type Driveway, On Street
Total Parking Spaces 2
Garage N
Building
Story 3
Foundation Concrete Perimeter
Sewer Public Sewer
Water Public
Architectural Style Colonial
Level or Stories 3
Additional Building Above Grade, Below Grade
New Construction Y
Schools
School District Prince George'S County Public Schools
Others
Pets Allowed N
Senior Community No
Tax ID 17171911643
Ownership Fee Simple
SqFt Source Assessor
Acceptable Financing VA, FHA, Conventional, Cash
Horse Property N
Listing Terms VA, FHA, Conventional, Cash
Financing VA,FHA,Conventional,Cash
Special Listing Condition Standard


"My job is to find and attract mastery-based agents to the office, protect the culture, and make sure everyone is happy! "







