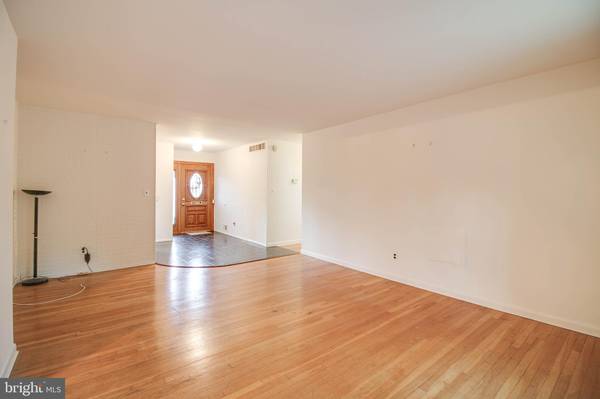
3 Beds
2 Baths
1,412 SqFt
3 Beds
2 Baths
1,412 SqFt
Key Details
Property Type Single Family Home
Sub Type Detached
Listing Status Pending
Purchase Type For Sale
Square Footage 1,412 sqft
Price per Sqft $300
Subdivision Woodbridge Valley
MLS Listing ID MDBC2110144
Style Ranch/Rambler
Bedrooms 3
Full Baths 2
HOA Y/N N
Abv Grd Liv Area 1,412
Originating Board BRIGHT
Year Built 1972
Annual Tax Amount $3,174
Tax Year 2024
Lot Size 9,583 Sqft
Acres 0.22
Property Description
Location
State MD
County Baltimore
Zoning RESIDENTIAL
Rooms
Other Rooms Living Room, Dining Room, Primary Bedroom, Bedroom 2, Bedroom 3, Kitchen, Family Room, Laundry, Bathroom 3, Bonus Room, Hobby Room
Basement Full, Improved, Walkout Level
Main Level Bedrooms 3
Interior
Interior Features Breakfast Area, Kitchen - Country, Kitchen - Table Space, Dining Area, Window Treatments, Primary Bath(s), Wood Floors
Hot Water Natural Gas
Heating Forced Air
Cooling Ceiling Fan(s), Central A/C, Other
Flooring Wood
Fireplaces Number 1
Fireplaces Type Brick, Mantel(s), Screen
Inclusions Refrigerator, Dishwasher, Electric Stove, Garbage Disposal, Microwave, Washer and Dryer
Equipment Dishwasher, Disposal, Exhaust Fan, Humidifier, Oven/Range - Electric, Oven - Self Cleaning, Microwave
Fireplace Y
Window Features Bay/Bow,Double Hung,Screens
Appliance Dishwasher, Disposal, Exhaust Fan, Humidifier, Oven/Range - Electric, Oven - Self Cleaning, Microwave
Heat Source Natural Gas
Laundry Basement, Dryer In Unit, Lower Floor, Washer In Unit
Exterior
Exterior Feature Deck(s), Patio(s)
Garage Spaces 2.0
Utilities Available Cable TV Available
Waterfront N
Water Access N
Roof Type Shingle
Accessibility None
Porch Deck(s), Patio(s)
Parking Type Off Street
Total Parking Spaces 2
Garage N
Building
Lot Description Landscaping, Other
Story 1
Foundation Concrete Perimeter
Sewer Public Sewer
Water Public
Architectural Style Ranch/Rambler
Level or Stories 1
Additional Building Above Grade
New Construction N
Schools
Elementary Schools Woodbridge
Middle Schools Southwest Academy
High Schools Call School Board
School District Baltimore County Public Schools
Others
Senior Community No
Tax ID 04010107410620
Ownership Fee Simple
SqFt Source Estimated
Horse Property N
Special Listing Condition Standard


"My job is to find and attract mastery-based agents to the office, protect the culture, and make sure everyone is happy! "







