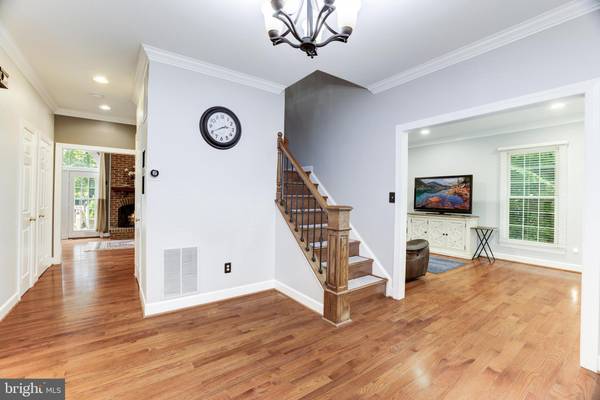
5 Beds
4 Baths
3,841 SqFt
5 Beds
4 Baths
3,841 SqFt
Key Details
Property Type Single Family Home
Sub Type Detached
Listing Status Active
Purchase Type For Sale
Square Footage 3,841 sqft
Price per Sqft $273
Subdivision Barrington
MLS Listing ID VAFX2204956
Style Colonial
Bedrooms 5
Full Baths 3
Half Baths 1
HOA Fees $80/mo
HOA Y/N Y
Abv Grd Liv Area 2,891
Originating Board BRIGHT
Year Built 1992
Annual Tax Amount $12,293
Tax Year 2024
Lot Size 0.291 Acres
Acres 0.29
Property Description
The kitchen has been upgraded with designer ceramic-tiled flooring, recessed lighting, and beautiful 42" raised-panel cherry cabinetry. It features granite countertops, a tumbled marble backsplash, and stainless steel appliances, including a 5-burner gas cooktop, double ovens, and a French door refrigerator/freezer. Upstairs, the owner’s suite is a private retreat with a sitting area and separate his and her closets (including a walk-in). The recently remodeled en-suite bathroom offers a frameless glass shower, a deep soaking tub, and luxury finishes throughout. The upper level also features hardwood flooring, three additional spacious bedrooms, and a remodeled hall bathroom with an oversized glass shower and dual sink vanity. The finished basement is an entertainer's dream, featuring a European-style oak wet bar complete with a dishwasher and refrigerator. The lower level also includes a fifth bedroom/Au Pair suite, a remodeled full bath with a frameless-glass spa-like steam shower, and a large laundry room and additional finished storage room.
Additional Updates:
-Newly installed recessed lighting and updated light fixtures
-Freshly painted interior
-2024 water heater
This home is located near top-rated schools, parks, and amenities, making it the perfect blend of luxury, comfort, and convenience. Don’t miss this opportunity to own a meticulously maintained property in a sought-after community.
Location
State VA
County Fairfax
Zoning 302
Rooms
Basement Full
Interior
Hot Water Natural Gas
Heating Forced Air
Cooling Central A/C
Fireplaces Number 1
Fireplace Y
Heat Source Natural Gas, Electric
Exterior
Garage Garage - Front Entry, Built In, Garage Door Opener
Garage Spaces 2.0
Utilities Available Natural Gas Available
Amenities Available Pool - Outdoor, Jog/Walk Path
Waterfront N
Water Access N
Accessibility None
Parking Type Attached Garage
Attached Garage 2
Total Parking Spaces 2
Garage Y
Building
Story 3
Foundation Permanent
Sewer Public Sewer
Water Public
Architectural Style Colonial
Level or Stories 3
Additional Building Above Grade, Below Grade
New Construction N
Schools
Elementary Schools Silverbrook
Middle Schools South County
High Schools South County
School District Fairfax County Public Schools
Others
HOA Fee Include Trash,Snow Removal
Senior Community No
Tax ID 0972 08 0264
Ownership Fee Simple
SqFt Source Assessor
Special Listing Condition Standard


"My job is to find and attract mastery-based agents to the office, protect the culture, and make sure everyone is happy! "







