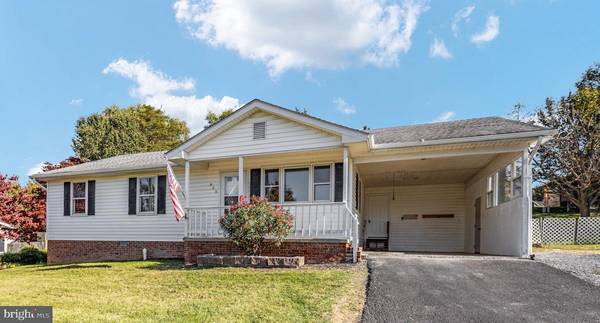
3 Beds
2 Baths
1,436 SqFt
3 Beds
2 Baths
1,436 SqFt
Key Details
Property Type Single Family Home
Sub Type Detached
Listing Status Active
Purchase Type For Sale
Square Footage 1,436 sqft
Price per Sqft $215
Subdivision Woodstock Acres
MLS Listing ID VASH2009838
Style Ranch/Rambler
Bedrooms 3
Full Baths 2
HOA Y/N N
Abv Grd Liv Area 1,436
Originating Board BRIGHT
Year Built 1989
Annual Tax Amount $1,561
Tax Year 2022
Lot Size 0.405 Acres
Acres 0.41
Property Description
Location
State VA
County Shenandoah
Zoning SINGLE FAMILY URBAN - RES
Direction Northwest
Rooms
Other Rooms Living Room, Primary Bedroom, Bedroom 2, Bedroom 3, Kitchen
Main Level Bedrooms 3
Interior
Interior Features Attic, Bathroom - Tub Shower, Ceiling Fan(s), Entry Level Bedroom, Floor Plan - Traditional, Primary Bath(s), Recessed Lighting, Upgraded Countertops
Hot Water Electric
Heating Heat Pump(s)
Cooling Central A/C, Ceiling Fan(s)
Flooring Carpet, Laminate Plank
Inclusions Propane-fueled Generac Whole House Generator conveys.
Equipment Water Heater, Refrigerator, Oven/Range - Electric, Range Hood, Dryer - Electric, Dryer - Front Loading, Disposal, Washer, Stainless Steel Appliances
Fireplace N
Appliance Water Heater, Refrigerator, Oven/Range - Electric, Range Hood, Dryer - Electric, Dryer - Front Loading, Disposal, Washer, Stainless Steel Appliances
Heat Source Electric
Exterior
Exterior Feature Deck(s)
Garage Spaces 7.0
Fence Fully, Chain Link
Utilities Available Electric Available, Water Available, Sewer Available, Propane
Waterfront N
Water Access N
View Mountain
Roof Type Asphalt,Shingle
Accessibility None
Porch Deck(s)
Road Frontage City/County
Parking Type Attached Carport, Driveway, Off Street
Total Parking Spaces 7
Garage N
Building
Story 1
Foundation Crawl Space
Sewer Public Sewer
Water Public
Architectural Style Ranch/Rambler
Level or Stories 1
Additional Building Above Grade, Below Grade
Structure Type Dry Wall
New Construction N
Schools
Elementary Schools W.W. Robinson
Middle Schools Peter Muhlenberg
High Schools Central
School District Shenandoah County Public Schools
Others
Pets Allowed Y
Senior Community No
Tax ID 045A531 005
Ownership Fee Simple
SqFt Source Assessor
Acceptable Financing Conventional, FHA, VA, Cash
Listing Terms Conventional, FHA, VA, Cash
Financing Conventional,FHA,VA,Cash
Special Listing Condition Standard
Pets Description No Pet Restrictions


"My job is to find and attract mastery-based agents to the office, protect the culture, and make sure everyone is happy! "







