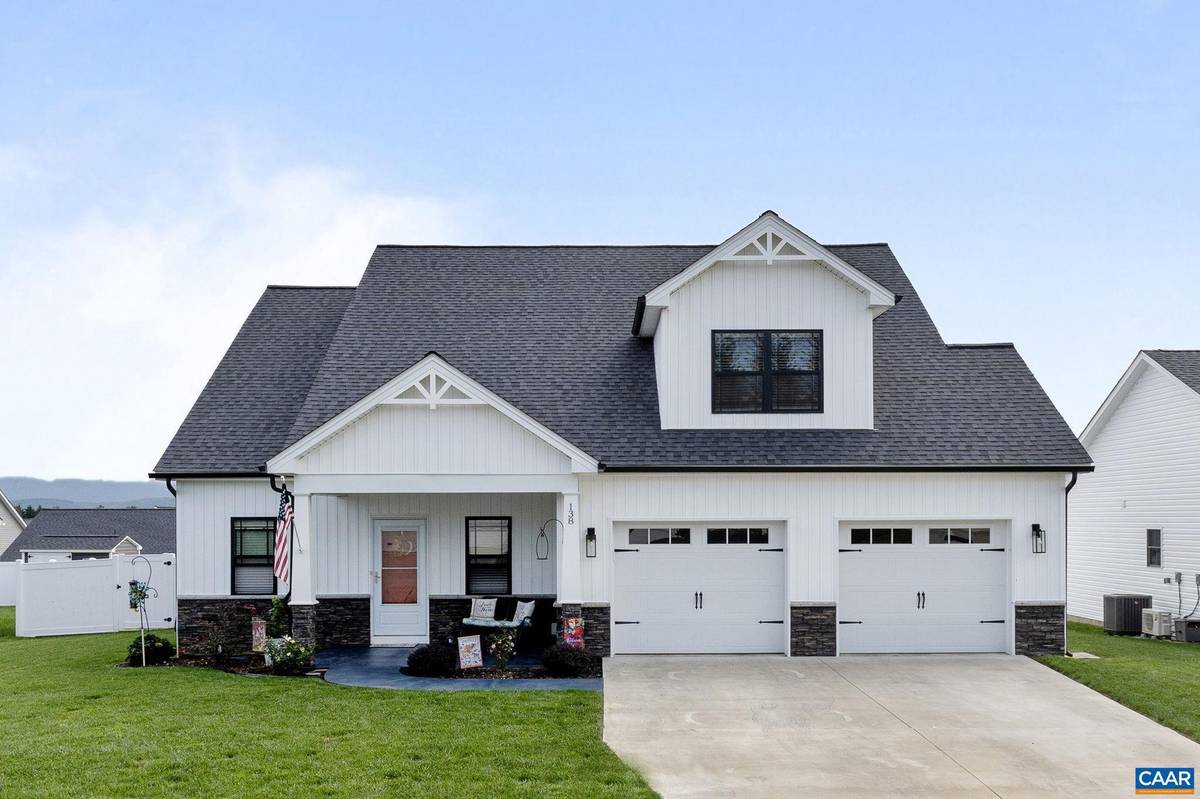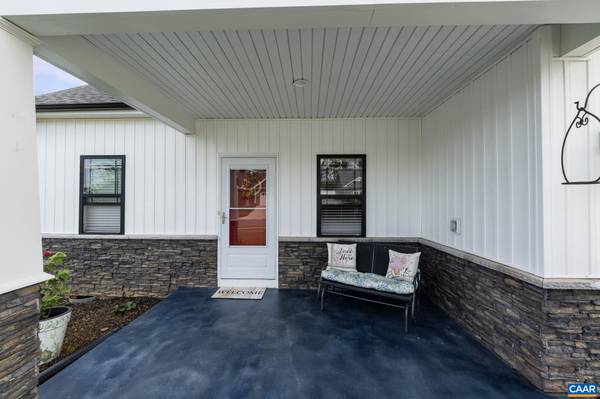
4 Beds
3 Baths
2,341 SqFt
4 Beds
3 Baths
2,341 SqFt
Key Details
Property Type Single Family Home
Sub Type Detached
Listing Status Active
Purchase Type For Sale
Square Footage 2,341 sqft
Price per Sqft $228
Subdivision Bridgeport
MLS Listing ID 657568
Style Craftsman
Bedrooms 4
Full Baths 2
Half Baths 1
Condo Fees $125
HOA Fees $250/ann
HOA Y/N Y
Abv Grd Liv Area 2,341
Originating Board CAAR
Year Built 2020
Annual Tax Amount $3,052
Tax Year 2024
Lot Size 10,018 Sqft
Acres 0.23
Property Description
Location
State VA
County Augusta
Zoning R
Rooms
Other Rooms Living Room, Dining Room, Kitchen, Foyer, Laundry, Full Bath, Half Bath, Additional Bedroom
Main Level Bedrooms 1
Interior
Interior Features Entry Level Bedroom, Primary Bath(s)
Heating Heat Pump(s)
Cooling Programmable Thermostat, Heat Pump(s)
Fireplaces Number 1
Inclusions Refrigerator, Range, Dishwasher
Equipment Washer/Dryer Hookups Only
Fireplace Y
Window Features Double Hung,Insulated,Low-E,Screens
Appliance Washer/Dryer Hookups Only
Exterior
Fence Other, Vinyl
View Mountain, Other, Garden/Lawn
Roof Type Composite
Accessibility None
Garage N
Building
Lot Description Landscaping, Level, Open
Story 2
Foundation Block
Sewer Public Sewer
Water Public
Architectural Style Craftsman
Level or Stories 2
Additional Building Above Grade, Below Grade
Structure Type 9'+ Ceilings
New Construction N
Schools
Elementary Schools Wilson
Middle Schools Wilson
High Schools Wilson Memorial
School District Augusta County Public Schools
Others
Senior Community No
Ownership Other
Security Features Smoke Detector
Special Listing Condition Standard


"My job is to find and attract mastery-based agents to the office, protect the culture, and make sure everyone is happy! "







