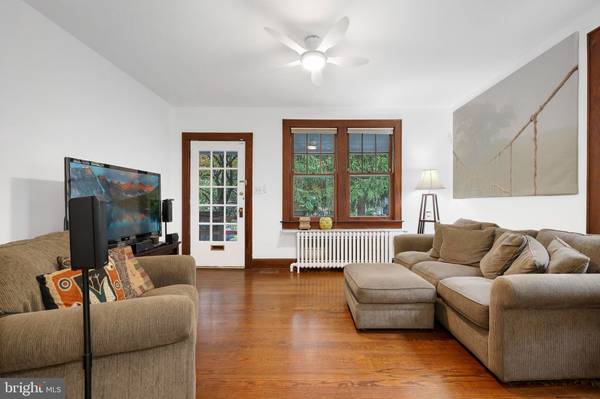
3 Beds
3 Baths
1,426 SqFt
3 Beds
3 Baths
1,426 SqFt
Key Details
Property Type Single Family Home
Sub Type Detached
Listing Status Pending
Purchase Type For Sale
Square Footage 1,426 sqft
Price per Sqft $403
Subdivision None Available
MLS Listing ID MDPG2125338
Style Bungalow
Bedrooms 3
Full Baths 3
HOA Y/N N
Abv Grd Liv Area 1,426
Originating Board BRIGHT
Year Built 1926
Annual Tax Amount $7,377
Tax Year 2024
Lot Size 7,500 Sqft
Acres 0.17
Property Description
Architectural details include original wood trim, gleaming hardwood floors, delightful nooks and crannies, and vintage fittings throughout. The quintessential bungalow front porch invites you into a handsome living room with wood flooring and a modern ceiling fan. The open dining room, featuring an elegant archway, creates a seamless flow into the redesigned gourmet kitchen—ideal for entertaining. The kitchen is equipped with stainless steel appliances, granite counters, beautiful cabinetry, a gas range, and ample prep space, opening to a light-filled breakfast room. The main level also offers a full bathroom, and a serene primary bedroom.
Upstairs, you'll find two sizable bedrooms with walk-in closets, a versatile office and a full bathroom. The lower level features an updated in-law suite, complete with a living area/recreation room, a second kitchen, a guest room, a full bathroom, a laundry area with a high efficiency washer and dryer, a utility sink, and ample storage space.
Outside, the picturesque exterior boasts a private yard with mature plantings, an expansive stone patio, a long driveway and a detached 2 car garage. Located in a prime spot, this home is close to shops, groceries, restaurants, and parks such as Barnard Hill Park and Mount Rainier Historic District. Just 1.1 miles from the Green Line Metro Station and offering easy access to Route 1 and Michigan Avenue!
Location
State MD
County Prince Georges
Zoning RSF65
Rooms
Other Rooms Living Room, Dining Room, Primary Bedroom, Bedroom 2, Kitchen, Breakfast Room, Bedroom 1, Office, Bathroom 1, Bathroom 2
Basement Fully Finished
Main Level Bedrooms 1
Interior
Interior Features Breakfast Area, Built-Ins, Entry Level Bedroom, Floor Plan - Traditional, Pantry, Upgraded Countertops, Wood Floors, Window Treatments
Hot Water Natural Gas
Heating Radiator
Cooling Central A/C, Wall Unit, Window Unit(s)
Equipment Dishwasher, Disposal, Dryer, Oven/Range - Gas, Refrigerator, Stainless Steel Appliances, Washer, Water Heater, Water Heater - Tankless
Fireplace N
Appliance Dishwasher, Disposal, Dryer, Oven/Range - Gas, Refrigerator, Stainless Steel Appliances, Washer, Water Heater, Water Heater - Tankless
Heat Source Natural Gas
Exterior
Garage Garage - Front Entry, Covered Parking, Garage Door Opener
Garage Spaces 2.0
Waterfront N
Water Access N
Accessibility None
Parking Type Detached Garage
Total Parking Spaces 2
Garage Y
Building
Story 3
Foundation Other
Sewer Public Sewer
Water Public
Architectural Style Bungalow
Level or Stories 3
Additional Building Above Grade, Below Grade
New Construction N
Schools
Elementary Schools Mount Rainier
Middle Schools Hyattsville
High Schools Northwestern
School District Prince George'S County Public Schools
Others
Senior Community No
Tax ID 17171890797
Ownership Fee Simple
SqFt Source Assessor
Special Listing Condition Standard


"My job is to find and attract mastery-based agents to the office, protect the culture, and make sure everyone is happy! "







