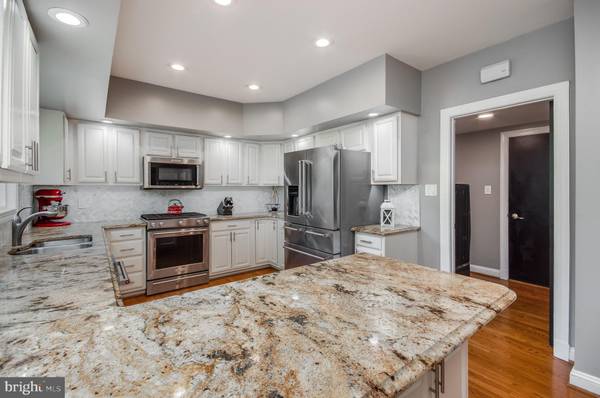
5 Beds
4 Baths
4,498 SqFt
5 Beds
4 Baths
4,498 SqFt
Key Details
Property Type Single Family Home
Sub Type Detached
Listing Status Active
Purchase Type For Rent
Square Footage 4,498 sqft
Subdivision Fair View Woods
MLS Listing ID VAFX2205276
Style Colonial
Bedrooms 5
Full Baths 3
Half Baths 1
HOA Fees $600
HOA Y/N Y
Abv Grd Liv Area 2,998
Originating Board BRIGHT
Year Built 1995
Lot Size 0.890 Acres
Acres 0.89
Property Description
Extensively renovated home with $200k+ upgrades in one of the most beautiful & sought-after neighborhoods in Fairfax Station. Robinson Secondary School Pyramid! Nothing else like this home available!
GEOTHERMAL INSTALLED - Total utilities equate to approx. $300/month! SMART HOME - Hard-wired with Amazon Shows throughout the house to change mood lighting, control alarms, make announcements, play music, etc.
Main-level: Two story foyer & living room with floor-to-ceiling windows that beam with natural light. Kitchen upgraded with granite counters, backsplash, stainless steel Kitchenaid appliances, pantry, wine fridge, & large peninsula. Cathedral ceilings and floor to ceilings Palladian windows fill the spacious office with natural light. Dining room features corner built-ins and beautiful molding throughout. Hardwood floors and crown-molding throughout the entire main level.
Upper level: Spacious master suite boasts sky-high cathedral ceilings and a floor to ceiling Palladian windows, accompanied w/ a newly renovated bathroom that is a STUNNER! Three accompanying bedrooms w/ new paint & flooring, as well as a newly renovated hall bath.
Lower level: Open finished basement with newer flooring, built-in bar, and wood-burning fireplace. Newly renovated guest room with two closets and a full bath.
The exterior has been full replaced and extensively landscaped. Large private side lot that is surrounded by trees. Walking distance to restaurants, grocery store, and shopping!
MAJOR UPDATES: Geothermal heating & A/C (2020); New roof (2019); All new windows (2018); New siding, shutters, trim, & exterior lighting (2019); All new appliances (2019); Kitchen reno (2019); Powder room reno (2022); Hall bath reno (2022); Master bath reno (2023); Basement reno with bar & flooring (2022); Retaining wall (2020); Deck (2024); Laundry room (2023); New Carpet on upper level (2024); Smart Home upgrades with built-in Amazon Shows and voice-controlled lighting (2023)
Location
State VA
County Fairfax
Zoning 030
Rooms
Basement Daylight, Full, Fully Finished, Interior Access, Outside Entrance, Heated, Improved, Rear Entrance, Walkout Level
Interior
Interior Features Attic, Bar, Breakfast Area, Built-Ins, Carpet, Chair Railings, Crown Moldings, Dining Area, Family Room Off Kitchen, Floor Plan - Open, Formal/Separate Dining Room, Kitchen - Eat-In, Kitchen - Island, Pantry, Primary Bath(s), Recessed Lighting, Bathroom - Soaking Tub, Stove - Wood, Bathroom - Tub Shower, Upgraded Countertops, Wainscotting, Walk-in Closet(s), Wet/Dry Bar, Wine Storage, Wood Floors
Hot Water Natural Gas
Heating Forced Air
Cooling Geothermal
Flooring Carpet, Hardwood, Tile/Brick
Fireplaces Number 2
Fireplaces Type Brick, Mantel(s), Stone, Wood
Equipment Built-In Microwave, Dishwasher, Disposal, Dryer, Dual Flush Toilets, Energy Efficient Appliances, ENERGY STAR Clothes Washer, ENERGY STAR Dishwasher, ENERGY STAR Refrigerator, Exhaust Fan, Extra Refrigerator/Freezer, Icemaker, Intercom, Microwave, Oven - Single, Oven/Range - Gas, Oven/Range - Electric, Range Hood, Refrigerator, Six Burner Stove, Stainless Steel Appliances, Stove, Washer - Front Loading, Water Heater
Furnishings Yes
Fireplace Y
Window Features Energy Efficient,Double Pane,Bay/Bow,Insulated,Palladian,Sliding,Vinyl Clad
Appliance Built-In Microwave, Dishwasher, Disposal, Dryer, Dual Flush Toilets, Energy Efficient Appliances, ENERGY STAR Clothes Washer, ENERGY STAR Dishwasher, ENERGY STAR Refrigerator, Exhaust Fan, Extra Refrigerator/Freezer, Icemaker, Intercom, Microwave, Oven - Single, Oven/Range - Gas, Oven/Range - Electric, Range Hood, Refrigerator, Six Burner Stove, Stainless Steel Appliances, Stove, Washer - Front Loading, Water Heater
Heat Source Geo-thermal
Laundry Main Floor, Washer In Unit, Dryer In Unit
Exterior
Exterior Feature Deck(s), Brick, Patio(s), Roof
Garage Garage - Front Entry, Inside Access
Garage Spaces 8.0
Utilities Available Cable TV Available, Natural Gas Available, Electric Available
Amenities Available Common Grounds
Waterfront N
Water Access N
Roof Type Architectural Shingle
Accessibility 2+ Access Exits
Porch Deck(s), Brick, Patio(s), Roof
Parking Type Attached Garage, Driveway
Attached Garage 2
Total Parking Spaces 8
Garage Y
Building
Lot Description Cleared, Pipe Stem, Partly Wooded, SideYard(s), Rear Yard, Trees/Wooded, Year Round Access, Vegetation Planting, Sloping, Backs to Trees, Front Yard, Irregular
Story 3
Foundation Permanent
Sewer Private Septic Tank
Water Public
Architectural Style Colonial
Level or Stories 3
Additional Building Above Grade, Below Grade
Structure Type Dry Wall,High,Cathedral Ceilings,2 Story Ceilings,9'+ Ceilings,Vaulted Ceilings,Paneled Walls
New Construction N
Schools
High Schools Robinson Secondary School
School District Fairfax County Public Schools
Others
Pets Allowed N
HOA Fee Include Snow Removal,Road Maintenance,Reserve Funds,Management
Senior Community No
Tax ID 0771 20 0021
Ownership Other
SqFt Source Estimated
Miscellaneous Furnished,Lawn Service,Trash Removal
Security Features Exterior Cameras,Carbon Monoxide Detector(s)
Horse Property N


"My job is to find and attract mastery-based agents to the office, protect the culture, and make sure everyone is happy! "







