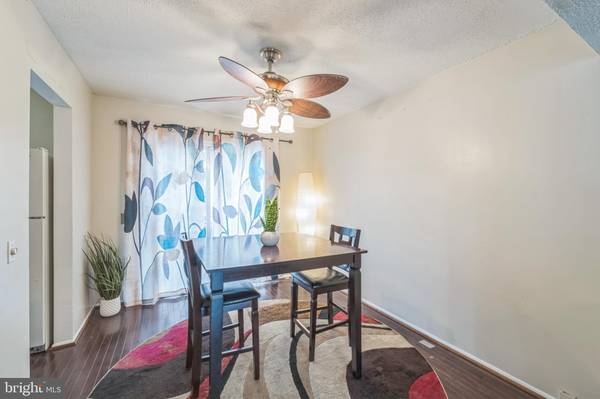
3 Beds
4 Baths
1,760 SqFt
3 Beds
4 Baths
1,760 SqFt
Key Details
Property Type Townhouse
Sub Type Interior Row/Townhouse
Listing Status Active
Purchase Type For Sale
Square Footage 1,760 sqft
Price per Sqft $247
Subdivision Pleasant Fields
MLS Listing ID MDMC2150362
Style Colonial
Bedrooms 3
Full Baths 3
Half Baths 1
HOA Fees $100/mo
HOA Y/N Y
Abv Grd Liv Area 1,188
Originating Board BRIGHT
Year Built 1978
Annual Tax Amount $3,717
Tax Year 2024
Lot Size 2,046 Sqft
Acres 0.05
Property Description
RECENTLY UPGRADED!!! Newly Installed Carpet in Basement with Luxury Vinyl Flooring in the Basement Bathroom
3 Bedroom and 3 Full Bathrooms. Plus a Powder Room on Main floor. Rich Hardwood Floors throughout the Main Level and 3 Bedrooms Upstairs with 2 Full Bathrooms. Fully finished HUGE Basement that has Been Recently Upgraded with Brand New Carpet & Luxury Vinyl Bathroom Flooring for a More Modern Touch Expansive Basement Provides additional Space + BONUS bedroom/playroom /office or workout room + Addition Full Bathroom with New Vinyl Floors. Main Level Features Seamless Flow From Living Room Dining & Kitchen From Dining Room Step out onto your Deck & Fully fenced in Backyard Perfect for Gatherings! This Home has it All!!! Nestled in the Popular Pleasant Fields Townhome Community- Where Tranquility meets Convenience . You are minutes from I-270, 355, Seneca Creek Park ,Shopping, Entertainment & restaurants
Home has one assigned & plenty open parking Plus community Pool
Location
State MD
County Montgomery
Zoning R90
Rooms
Other Rooms Living Room, Dining Room, Primary Bedroom, Bedroom 2, Bedroom 3, Kitchen, Basement, Half Bath
Basement Daylight, Full, Fully Finished
Interior
Interior Features Attic, Ceiling Fan(s), Dining Area, Floor Plan - Traditional
Hot Water Natural Gas
Cooling Central A/C
Flooring Hardwood, Partially Carpeted
Inclusions Oven/Range-Electric, Refrigerator, Microwave, Dishwasher, Washer, Dryer, Ceiling Fans
Equipment Built-In Microwave, Dishwasher, Dryer, Oven - Self Cleaning, Oven/Range - Electric, Refrigerator, Washer, Water Heater
Furnishings No
Fireplace N
Appliance Built-In Microwave, Dishwasher, Dryer, Oven - Self Cleaning, Oven/Range - Electric, Refrigerator, Washer, Water Heater
Heat Source Electric
Laundry Basement, Has Laundry
Exterior
Exterior Feature Deck(s), Porch(es)
Garage Spaces 2.0
Fence Wood
Utilities Available Electric Available, Water Available, Sewer Available, Phone Available, Cable TV Available
Waterfront N
Water Access N
View Garden/Lawn
Roof Type Shingle,Composite
Street Surface Paved
Accessibility 2+ Access Exits
Porch Deck(s), Porch(es)
Road Frontage State
Total Parking Spaces 2
Garage N
Building
Lot Description Cul-de-sac
Story 2
Foundation Other
Sewer Public Sewer
Water Public
Architectural Style Colonial
Level or Stories 2
Additional Building Above Grade, Below Grade
Structure Type Dry Wall
New Construction N
Schools
Elementary Schools Great Seneca Creek
Middle Schools Kingsview
High Schools Northwest
School District Montgomery County Public Schools
Others
Pets Allowed Y
HOA Fee Include Snow Removal,Trash,Common Area Maintenance
Senior Community No
Tax ID 160601557933
Ownership Fee Simple
SqFt Source Estimated
Security Features Carbon Monoxide Detector(s),Smoke Detector
Acceptable Financing Cash, Conventional, FHA, VA
Horse Property N
Listing Terms Cash, Conventional, FHA, VA
Financing Cash,Conventional,FHA,VA
Special Listing Condition Standard
Pets Description No Pet Restrictions


"My job is to find and attract mastery-based agents to the office, protect the culture, and make sure everyone is happy! "







