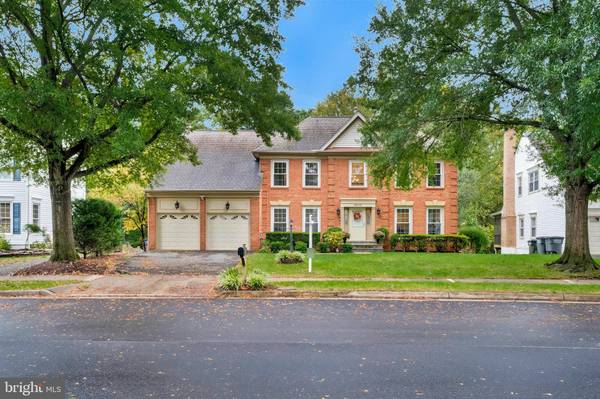
5 Beds
4 Baths
4,992 SqFt
5 Beds
4 Baths
4,992 SqFt
Key Details
Property Type Single Family Home
Sub Type Detached
Listing Status Pending
Purchase Type For Sale
Square Footage 4,992 sqft
Price per Sqft $199
Subdivision Waverly Crossing
MLS Listing ID VAFX2202208
Style Colonial
Bedrooms 5
Full Baths 3
Half Baths 1
HOA Fees $330/ann
HOA Y/N Y
Abv Grd Liv Area 3,452
Originating Board BRIGHT
Year Built 1988
Annual Tax Amount $9,804
Tax Year 2024
Lot Size 0.284 Acres
Acres 0.28
Property Description
The main level features an open kitchen with ample cabinet and counter space, ideal for meal preparation and entertaining. The kitchen flows into the dining room, perfect for gatherings, while the family room provides a cozy space to relax. Off the foyer, a private study awaits with double doors offers a quiet area for work or reading. The larger secondary living room, complete with brick fireplace, is a great area to relax and unwind. The spacion 4-season sunroom fills the home with natural light, allowing you to enjoy the beautiful outdoors and tranquility. A convenient half bath completes this level.
Upstairs, the expansive primary bedroom is a luxurious retreat, complete with expansive double closets, extended sitting area, and a spa-like remodeled primary bath featuring dual sinks, a soaking tub, and a separate shower. The upper level also includes three additional spacious bedrooms and a full bath, offering plenty of space for family or guests.
The fully finished lower level provides even more living space, featuring a large recreation room, an additional bedroom, complete with full bath, and ample storage space. The basement has also been outfitted with a wet bar for your entertaining needs. But don’t miss, from the lower level you can walk straight out into the tranquil backyard, complete with mature trees and multi-level deck with plenty of room to enjoy.
Situated in the Waverly Crossing community, this home includes plenty of outdoor amenities such as tennis courts, tot lots/playgrounds, and scenic jogging/walking paths (right next to the property), perfect for outdoor activities. For nature lovers, nearby Flatlick Stream Valley Park and Elleanor C. Lawrence Park offer additional opportunities for recreation.
With easy access to Route 28, Dulles Airport, Route 29, and the I-66 corridor, commuting is a breeze. You'll also find yourself conveniently close to popular dining and all the shopping that Chantilly and the Fairfax County area has to offer.
Don't miss the opportunity to make this beautiful home your own. Schedule a private tour today and experience all that this exceptional property has to offer!
Location
State VA
County Fairfax
Zoning 302
Rooms
Other Rooms Living Room, Dining Room, Primary Bedroom, Sitting Room, Bedroom 2, Bedroom 3, Bedroom 4, Bedroom 5, Kitchen, Game Room, Family Room, Library, Foyer, Study, Laundry, Storage Room, Utility Room, Screened Porch
Basement Connecting Stairway, Rear Entrance, Full, Space For Rooms, Walkout Level, Fully Finished
Interior
Interior Features Attic, Family Room Off Kitchen, Kitchen - Gourmet, Kitchen - Island, Kitchen - Table Space, Dining Area, Chair Railings, Crown Moldings, Window Treatments, Upgraded Countertops, Primary Bath(s), Wood Floors, Ceiling Fan(s)
Hot Water Natural Gas
Heating Forced Air, Humidifier, Zoned
Cooling Ceiling Fan(s), Central A/C
Fireplaces Number 1
Fireplaces Type Mantel(s)
Equipment Dishwasher, Disposal, Dryer, Exhaust Fan, Microwave, Oven/Range - Gas, Refrigerator, Washer, Icemaker
Fireplace Y
Window Features Bay/Bow,Double Pane,Insulated,Screens
Appliance Dishwasher, Disposal, Dryer, Exhaust Fan, Microwave, Oven/Range - Gas, Refrigerator, Washer, Icemaker
Heat Source Natural Gas
Laundry Has Laundry
Exterior
Exterior Feature Deck(s), Porch(es)
Garage Garage Door Opener, Garage - Front Entry
Garage Spaces 2.0
Fence Rear
Utilities Available Cable TV Available, Under Ground
Amenities Available Bike Trail, Common Grounds, Jog/Walk Path, Tennis Courts, Tot Lots/Playground
Waterfront N
Water Access N
Roof Type Asphalt
Accessibility None
Porch Deck(s), Porch(es)
Parking Type Off Street, Attached Garage
Attached Garage 2
Total Parking Spaces 2
Garage Y
Building
Lot Description Backs to Trees, Backs - Parkland, Landscaping, Trees/Wooded
Story 3
Foundation Permanent
Sewer Public Sewer
Water Public
Architectural Style Colonial
Level or Stories 3
Additional Building Above Grade, Below Grade
Structure Type Dry Wall
New Construction N
Schools
Elementary Schools Brookfield
Middle Schools Rocky Run
High Schools Chantilly
School District Fairfax County Public Schools
Others
HOA Fee Include Common Area Maintenance,Management,Snow Removal,Trash
Senior Community No
Tax ID 0442 12 0114
Ownership Fee Simple
SqFt Source Assessor
Special Listing Condition Standard


"My job is to find and attract mastery-based agents to the office, protect the culture, and make sure everyone is happy! "







