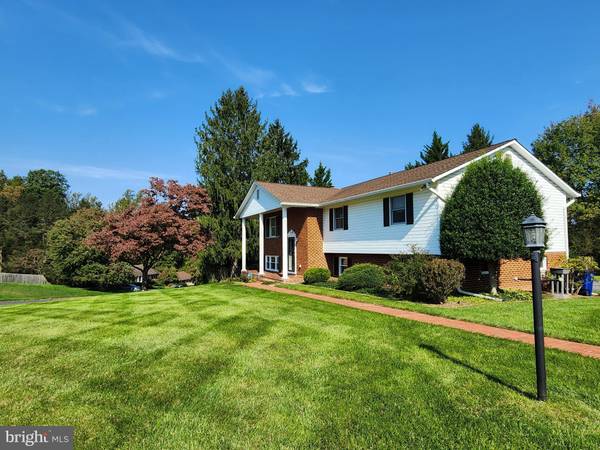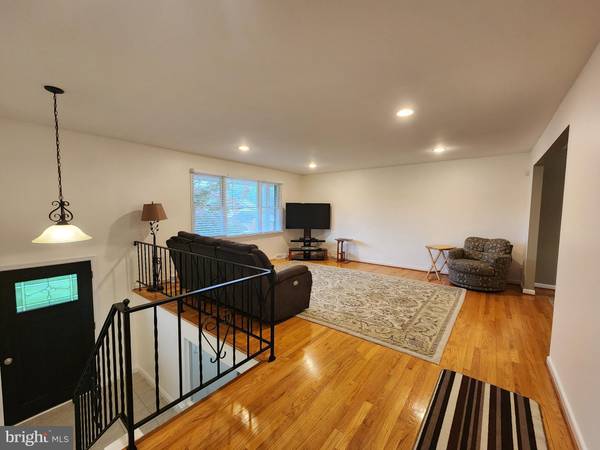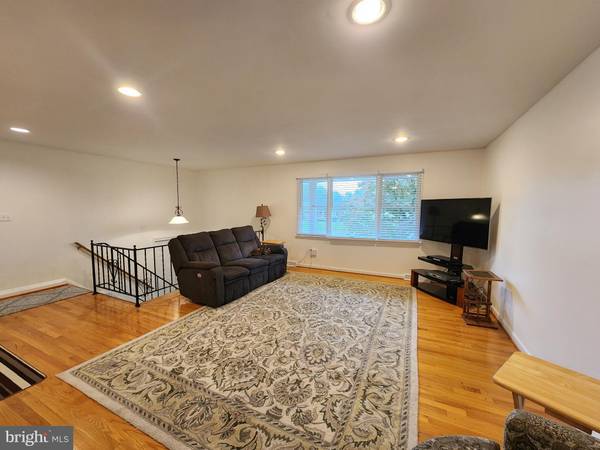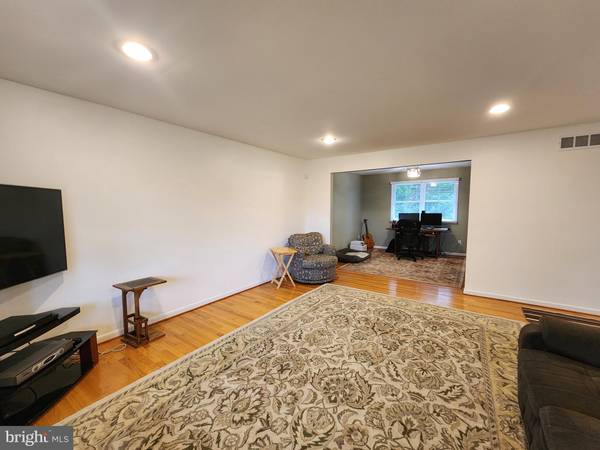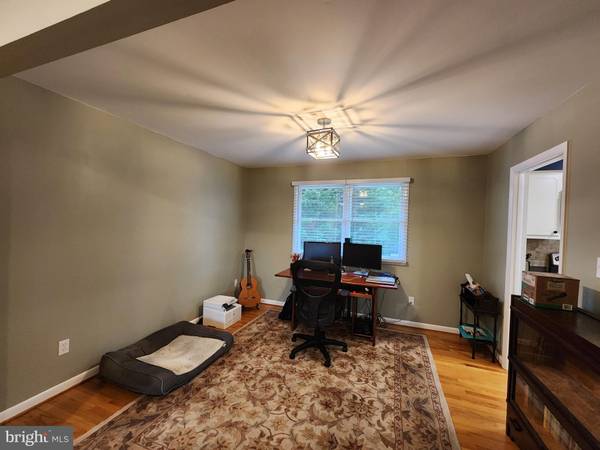3 Beds
3 Baths
1,996 SqFt
3 Beds
3 Baths
1,996 SqFt
Key Details
Property Type Single Family Home
Sub Type Detached
Listing Status Active
Purchase Type For Sale
Square Footage 1,996 sqft
Price per Sqft $338
Subdivision Mount Hebron
MLS Listing ID MDHW2045084
Style Contemporary,Split Foyer
Bedrooms 3
Full Baths 2
Half Baths 1
HOA Y/N N
Abv Grd Liv Area 1,456
Originating Board BRIGHT
Year Built 1973
Annual Tax Amount $7,000
Tax Year 2024
Lot Size 0.530 Acres
Acres 0.53
Property Description
Location
State MD
County Howard
Zoning R20
Rooms
Other Rooms Living Room, Dining Room, Primary Bedroom, Bedroom 2, Bedroom 3, Kitchen, Family Room, Laundry, Utility Room, Primary Bathroom, Full Bath, Half Bath
Basement Connecting Stairway, Garage Access, Outside Entrance, Rear Entrance, Walkout Level, Windows, Daylight, Full
Main Level Bedrooms 3
Interior
Interior Features Window Treatments, Bathroom - Tub Shower, Carpet, Combination Dining/Living, Floor Plan - Open, Formal/Separate Dining Room, Pantry, Recessed Lighting, Upgraded Countertops, Wood Floors
Hot Water Natural Gas
Heating Forced Air
Cooling Central A/C, Ceiling Fan(s)
Flooring Hardwood, Carpet, Ceramic Tile
Fireplaces Number 1
Inclusions Wall mount T.V Brackets , screens are AS-IS, fireplace is AS-IS
Equipment Refrigerator, Stove, Microwave, Dishwasher, Dryer, Washer
Fireplace Y
Window Features Double Hung,Double Pane
Appliance Refrigerator, Stove, Microwave, Dishwasher, Dryer, Washer
Heat Source Natural Gas
Laundry Basement
Exterior
Exterior Feature Patio(s)
Parking Features Garage - Rear Entry, Garage Door Opener
Garage Spaces 6.0
Water Access N
Roof Type Asphalt,Shingle
Accessibility None
Porch Patio(s)
Road Frontage City/County
Attached Garage 2
Total Parking Spaces 6
Garage Y
Building
Lot Description Corner
Story 2
Foundation Block
Sewer Public Sewer
Water Public
Architectural Style Contemporary, Split Foyer
Level or Stories 2
Additional Building Above Grade, Below Grade
New Construction N
Schools
Elementary Schools St. Johns Lane
Middle Schools Patapsco
High Schools Mt. Hebron
School District Howard County Public School System
Others
Senior Community No
Tax ID 1402207222
Ownership Fee Simple
SqFt Source Assessor
Security Features Electric Alarm
Special Listing Condition Standard

"My job is to find and attract mastery-based agents to the office, protect the culture, and make sure everyone is happy! "



