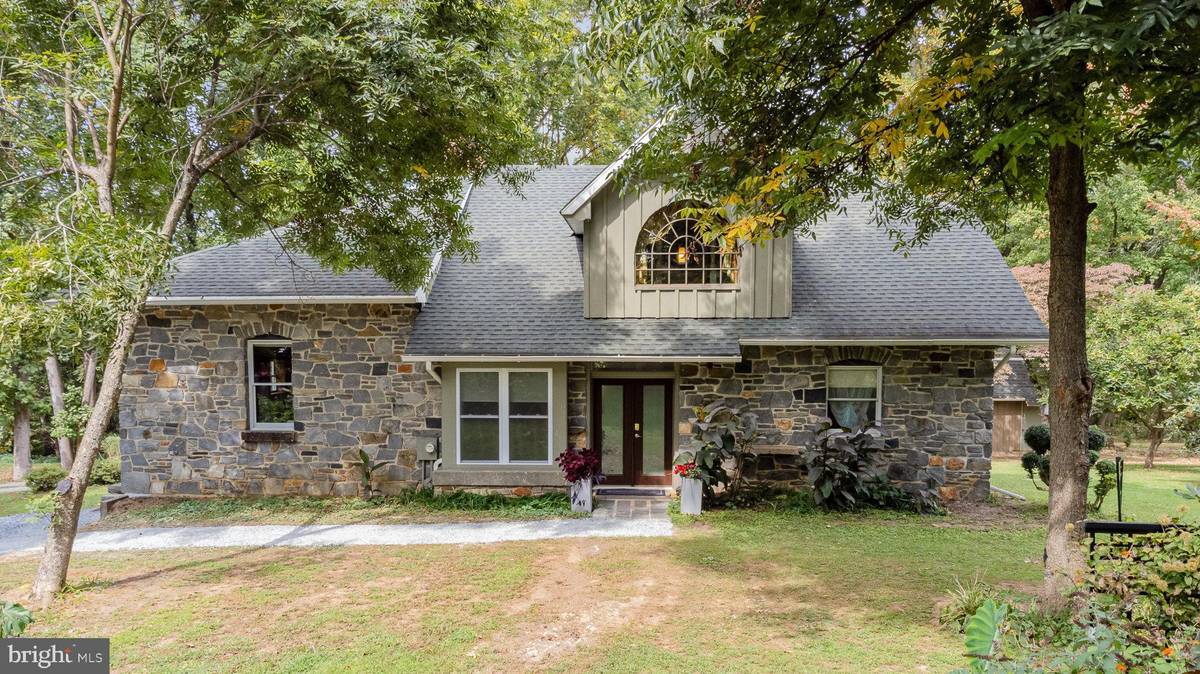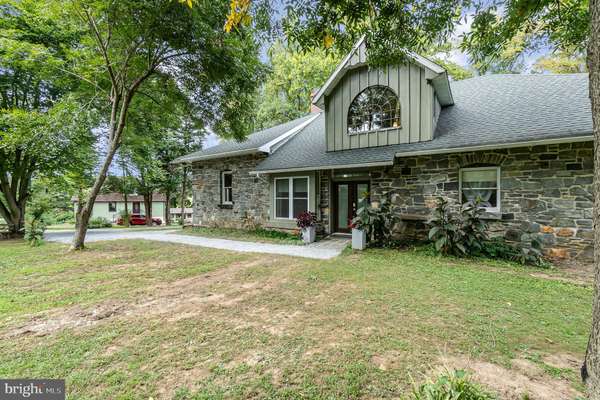
5 Beds
4 Baths
4,052 SqFt
5 Beds
4 Baths
4,052 SqFt
Key Details
Property Type Single Family Home
Sub Type Detached
Listing Status Active
Purchase Type For Sale
Square Footage 4,052 sqft
Price per Sqft $160
Subdivision Conowingo
MLS Listing ID MDCC2014400
Style Other
Bedrooms 5
Full Baths 3
Half Baths 1
HOA Y/N N
Abv Grd Liv Area 4,052
Originating Board BRIGHT
Year Built 1984
Annual Tax Amount $4,410
Tax Year 2024
Lot Size 2.010 Acres
Acres 2.01
Property Description
Rear exterior wall is porcelain. Side walls are stucco and front wall is granite. Architectural shingle roof.
Lovely landscaped grounds and a detached barn style garage. Inside you will find a huge family room with stone mantle fireplace and 12 ft ceiling. Formal dining area, large kitchen with granite counters and custom cabinets. Main level full bath and primary bedroom with private half bath. Upstairs a landing with a beautiful large arch window overlooking the front grounds. 2 bedrooms and 2nd full bath. Lower level has 2 additional large bedrooms, exercise room, combo kitchen and recreation room and 3rd full bath with private commode. Utility room and potential wine cellar. It also has a level walk out to rear driveway.
Large rear 24x12 composite deck with automatic awning overlooking a wooded landscape.
This is a one of a kind home. Make it yours...
FYI, There is an error on above grade square footage on public record. Should be 4052 Total.
Please also be aware this property was recently subdivided. This lot is 1.019 acre.
Contact listing agent for copy of plat.
Also, seller is offering a new gas HVAC system with acceptable offer.
Geothermal system will need to be disconnected as a result of the subdivision.
Seller has been booking the lower level on VRBO and Air B&B for $150 per night regularly.
Online Eagle's Nest business can go with sale of property.
Location
State MD
County Cecil
Zoning RR
Direction West
Rooms
Other Rooms Dining Room, Sitting Room, Bedroom 2, Bedroom 3, Bedroom 4, Bedroom 5, Kitchen, Family Room, Recreation Room, Bathroom 2, Bathroom 3
Basement Fully Finished, Walkout Level
Main Level Bedrooms 1
Interior
Hot Water Electric
Heating Heat Pump(s)
Cooling Geothermal
Flooring Hardwood
Fireplaces Number 1
Fireplaces Type Stone
Fireplace Y
Heat Source Electric, Geo-thermal
Laundry Basement, Main Floor
Exterior
Parking Features Additional Storage Area, Garage - Front Entry
Garage Spaces 7.0
Water Access N
Roof Type Architectural Shingle
Accessibility None
Total Parking Spaces 7
Garage Y
Building
Story 3
Foundation Block, Brick/Mortar, Stone
Sewer On Site Septic
Water Well
Architectural Style Other
Level or Stories 3
Additional Building Above Grade, Below Grade
Structure Type High
New Construction N
Schools
Elementary Schools Conowingo
Middle Schools Perryville
High Schools Perryville
School District Cecil County Public Schools
Others
Pets Allowed Y
Senior Community No
Tax ID 0807005849
Ownership Fee Simple
SqFt Source Assessor
Acceptable Financing Cash, Conventional
Listing Terms Cash, Conventional
Financing Cash,Conventional
Special Listing Condition Standard
Pets Allowed No Pet Restrictions


"My job is to find and attract mastery-based agents to the office, protect the culture, and make sure everyone is happy! "







