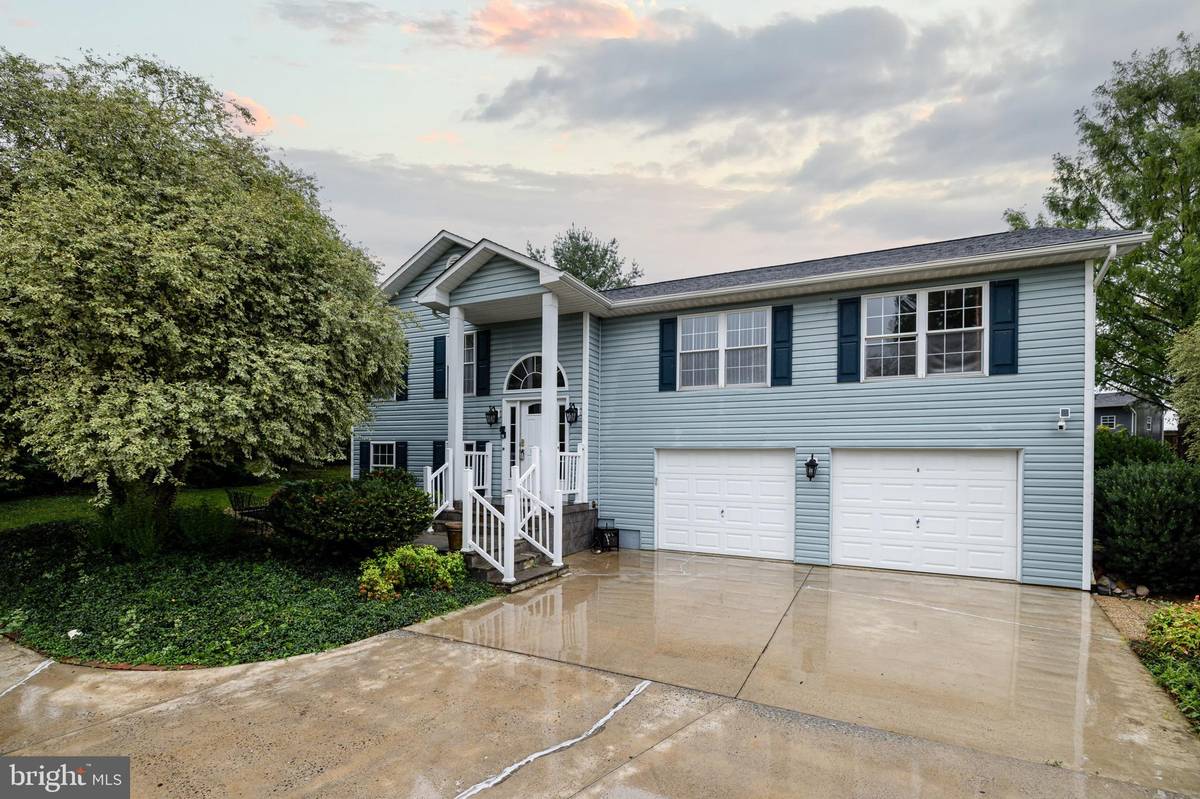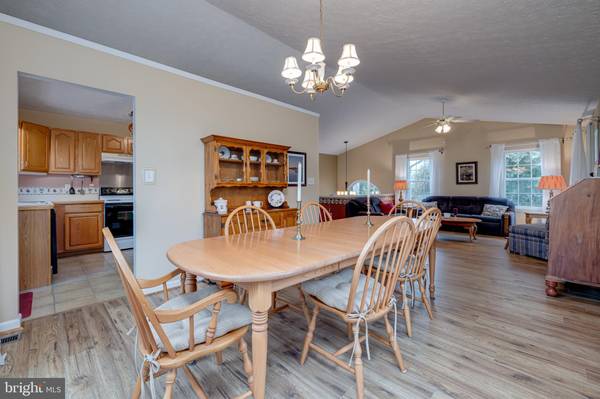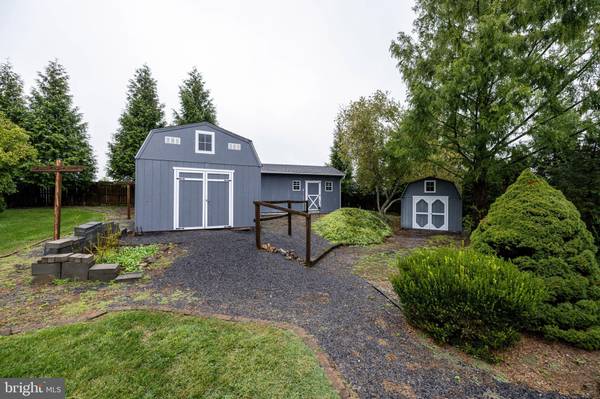
3 Beds
3 Baths
2,120 SqFt
3 Beds
3 Baths
2,120 SqFt
Key Details
Property Type Single Family Home
Sub Type Detached
Listing Status Pending
Purchase Type For Sale
Square Footage 2,120 sqft
Price per Sqft $200
Subdivision Wellington Estates
MLS Listing ID VASH2009622
Style Split Foyer
Bedrooms 3
Full Baths 3
HOA Y/N N
Abv Grd Liv Area 1,448
Originating Board BRIGHT
Year Built 1999
Annual Tax Amount $2,060
Tax Year 2022
Lot Size 0.561 Acres
Acres 0.56
Property Description
The primary bedroom is a generous size and features a large walk-in closet. The two additional bedrooms on the main floor are also a very good size. The dining area is open to the living room and the whole main level has updated wood flooring. Don’t miss the new Trex deck off of the kitchen.
Downstairs you will find a third full bathroom, large rec room and oversized two car garage.
What about the lot? It is over half an acre and backs to an open space. The mature landscaping that surrounds the home contributes to the peaceful and park like setting there. The property conveys with not 2, but 3 out-buildings (sized 10x20, 12x14 and 12x16) One for storage, one for plant working and one with electricity for your other hobbies.
Offered at $425,000 this could be the property for you and your family for years to come.
Location
State VA
County Shenandoah
Zoning R-1
Direction East
Rooms
Basement Daylight, Full, Partially Finished, Workshop
Main Level Bedrooms 3
Interior
Interior Features Dining Area, Combination Dining/Living, Walk-in Closet(s), Wood Floors
Hot Water Electric
Heating Heat Pump(s)
Cooling Central A/C, Heat Pump(s)
Flooring Wood
Inclusions All appliances
Equipment Dishwasher, Dryer - Front Loading, Washer
Fireplace N
Window Features Double Hung,Vinyl Clad
Appliance Dishwasher, Dryer - Front Loading, Washer
Heat Source Electric
Laundry Lower Floor
Exterior
Exterior Feature Deck(s), Porch(es), Patio(s)
Garage Garage - Front Entry, Basement Garage
Garage Spaces 2.0
Fence Partially
Waterfront N
Water Access N
View Mountain
Roof Type Architectural Shingle
Accessibility 32\"+ wide Doors, Chairlift, Other Bath Mod
Porch Deck(s), Porch(es), Patio(s)
Parking Type Attached Garage
Attached Garage 2
Total Parking Spaces 2
Garage Y
Building
Lot Description Adjoins - Open Space, Backs to Trees, Cul-de-sac
Story 2
Foundation Slab
Sewer Public Sewer
Water Public
Architectural Style Split Foyer
Level or Stories 2
Additional Building Above Grade, Below Grade
Structure Type Dry Wall
New Construction N
Schools
Elementary Schools W.W. Robinson
Middle Schools Peter Muhlenberg
High Schools Central
School District Shenandoah County Public Schools
Others
Senior Community No
Tax ID 045A416 013
Ownership Fee Simple
SqFt Source Assessor
Security Features Exterior Cameras
Acceptable Financing Cash, Conventional, FHA, Rural Development, USDA, VA, VHDA
Horse Property N
Listing Terms Cash, Conventional, FHA, Rural Development, USDA, VA, VHDA
Financing Cash,Conventional,FHA,Rural Development,USDA,VA,VHDA
Special Listing Condition Standard


"My job is to find and attract mastery-based agents to the office, protect the culture, and make sure everyone is happy! "







