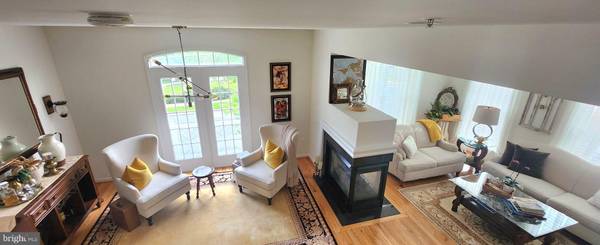
3 Beds
4 Baths
2,020 SqFt
3 Beds
4 Baths
2,020 SqFt
Key Details
Property Type Townhouse
Sub Type End of Row/Townhouse
Listing Status Active
Purchase Type For Rent
Square Footage 2,020 sqft
Subdivision Wheaton Hills
MLS Listing ID MDMC2147690
Style Colonial
Bedrooms 3
Full Baths 2
Half Baths 2
HOA Fees $126/mo
HOA Y/N Y
Abv Grd Liv Area 2,020
Originating Board BRIGHT
Year Built 2004
Lot Size 1,606 Sqft
Acres 0.04
Property Description
Location
State MD
County Montgomery
Zoning CBD1
Rooms
Other Rooms Living Room, Dining Room, Primary Bedroom, Bedroom 2, Bedroom 3, Kitchen, Foyer, Laundry, Office, Primary Bathroom, Full Bath, Half Bath
Interior
Interior Features Attic, Carpet, Ceiling Fan(s), Chair Railings, Crown Moldings, Dining Area, Floor Plan - Open, Kitchen - Eat-In, Kitchen - Island, Kitchen - Table Space, Kitchen - Gourmet, Primary Bath(s), Pantry, Recessed Lighting, Sprinkler System, Upgraded Countertops, Walk-in Closet(s), Wood Floors
Hot Water Natural Gas
Heating Forced Air
Cooling Central A/C
Flooring Hardwood, Ceramic Tile, Carpet
Fireplaces Number 1
Fireplaces Type Fireplace - Glass Doors
Equipment Refrigerator, Icemaker, Dishwasher, Disposal, Built-In Microwave, Oven - Single, Oven/Range - Gas, Stove, Washer, Dryer, Water Heater
Fireplace Y
Window Features Double Pane,Screens,Vinyl Clad
Appliance Refrigerator, Icemaker, Dishwasher, Disposal, Built-In Microwave, Oven - Single, Oven/Range - Gas, Stove, Washer, Dryer, Water Heater
Heat Source Natural Gas
Laundry Lower Floor
Exterior
Garage Garage - Rear Entry, Basement Garage, Garage Door Opener, Inside Access, Oversized
Garage Spaces 1.0
Waterfront N
Water Access N
View Scenic Vista
Roof Type Asphalt,Shingle
Street Surface Paved
Accessibility None
Road Frontage Public
Parking Type Attached Garage, Off Street
Attached Garage 1
Total Parking Spaces 1
Garage Y
Building
Lot Description Corner
Story 3
Foundation Other
Sewer Public Sewer
Water Public
Architectural Style Colonial
Level or Stories 3
Additional Building Above Grade, Below Grade
Structure Type Dry Wall,9'+ Ceilings,Tray Ceilings
New Construction N
Schools
Elementary Schools Rock View
Middle Schools Newport Mill
High Schools Northwood
School District Montgomery County Public Schools
Others
Pets Allowed N
Senior Community No
Tax ID 161303407087
Ownership Other
SqFt Source Assessor
Security Features Smoke Detector,Security System


"My job is to find and attract mastery-based agents to the office, protect the culture, and make sure everyone is happy! "







