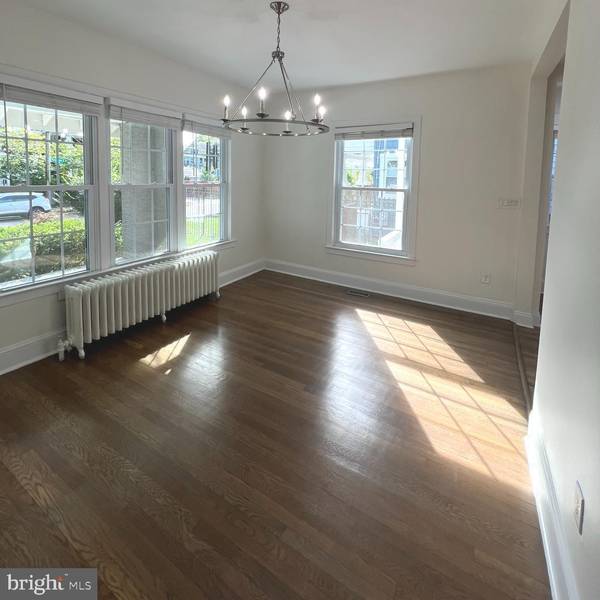
5 Beds
5 Baths
2,891 SqFt
5 Beds
5 Baths
2,891 SqFt
Key Details
Property Type Single Family Home
Sub Type Detached
Listing Status Active
Purchase Type For Sale
Square Footage 2,891 sqft
Price per Sqft $446
Subdivision 16Th Street Heights
MLS Listing ID DCDC2158262
Style Bungalow,Craftsman
Bedrooms 5
Full Baths 4
Half Baths 1
HOA Y/N N
Abv Grd Liv Area 1,901
Originating Board BRIGHT
Year Built 1916
Annual Tax Amount $6,980
Tax Year 2024
Lot Size 6,625 Sqft
Acres 0.15
Property Description
Move-in ready, the home is filled with natural light and features a generous backyard for outdoor enjoyment, plus the convenience of off-street parking. The fully finished basement, with its own private entrance, is perfectly suited for rental income, an au-pair suite, or an in-law suite, offering privacy and flexibility for any lifestyle.
Location
State DC
County Washington
Zoning RA-1
Rooms
Basement Fully Finished, Rear Entrance, Walkout Stairs
Main Level Bedrooms 1
Interior
Interior Features 2nd Kitchen, Bathroom - Soaking Tub, Bathroom - Walk-In Shower, Dining Area, Kitchen - Gourmet, Primary Bath(s), Recessed Lighting, Upgraded Countertops, Walk-in Closet(s), Wine Storage
Hot Water Tankless
Heating Radiator
Cooling Central A/C
Flooring Hardwood
Fireplaces Number 1
Fireplaces Type Wood
Equipment Energy Efficient Appliances, ENERGY STAR Dishwasher, ENERGY STAR Refrigerator, Extra Refrigerator/Freezer, Icemaker, Oven - Double, Oven/Range - Gas, Stainless Steel Appliances, Water Heater - Tankless
Furnishings No
Fireplace Y
Appliance Energy Efficient Appliances, ENERGY STAR Dishwasher, ENERGY STAR Refrigerator, Extra Refrigerator/Freezer, Icemaker, Oven - Double, Oven/Range - Gas, Stainless Steel Appliances, Water Heater - Tankless
Heat Source Natural Gas
Laundry Basement
Exterior
Exterior Feature Porch(es)
Garage Spaces 2.0
Fence Rear, Wood
Waterfront N
Water Access N
Roof Type Composite
Accessibility None
Porch Porch(es)
Total Parking Spaces 2
Garage N
Building
Lot Description Private, Rear Yard
Story 3
Foundation Slab
Sewer Public Sewer, Public Septic
Water Public
Architectural Style Bungalow, Craftsman
Level or Stories 3
Additional Building Above Grade, Below Grade
Structure Type Plaster Walls,Dry Wall
New Construction N
Schools
School District District Of Columbia Public Schools
Others
Pets Allowed Y
Senior Community No
Tax ID 2795//0004
Ownership Fee Simple
SqFt Source Estimated
Security Features Exterior Cameras
Special Listing Condition Standard
Pets Description No Pet Restrictions


"My job is to find and attract mastery-based agents to the office, protect the culture, and make sure everyone is happy! "







