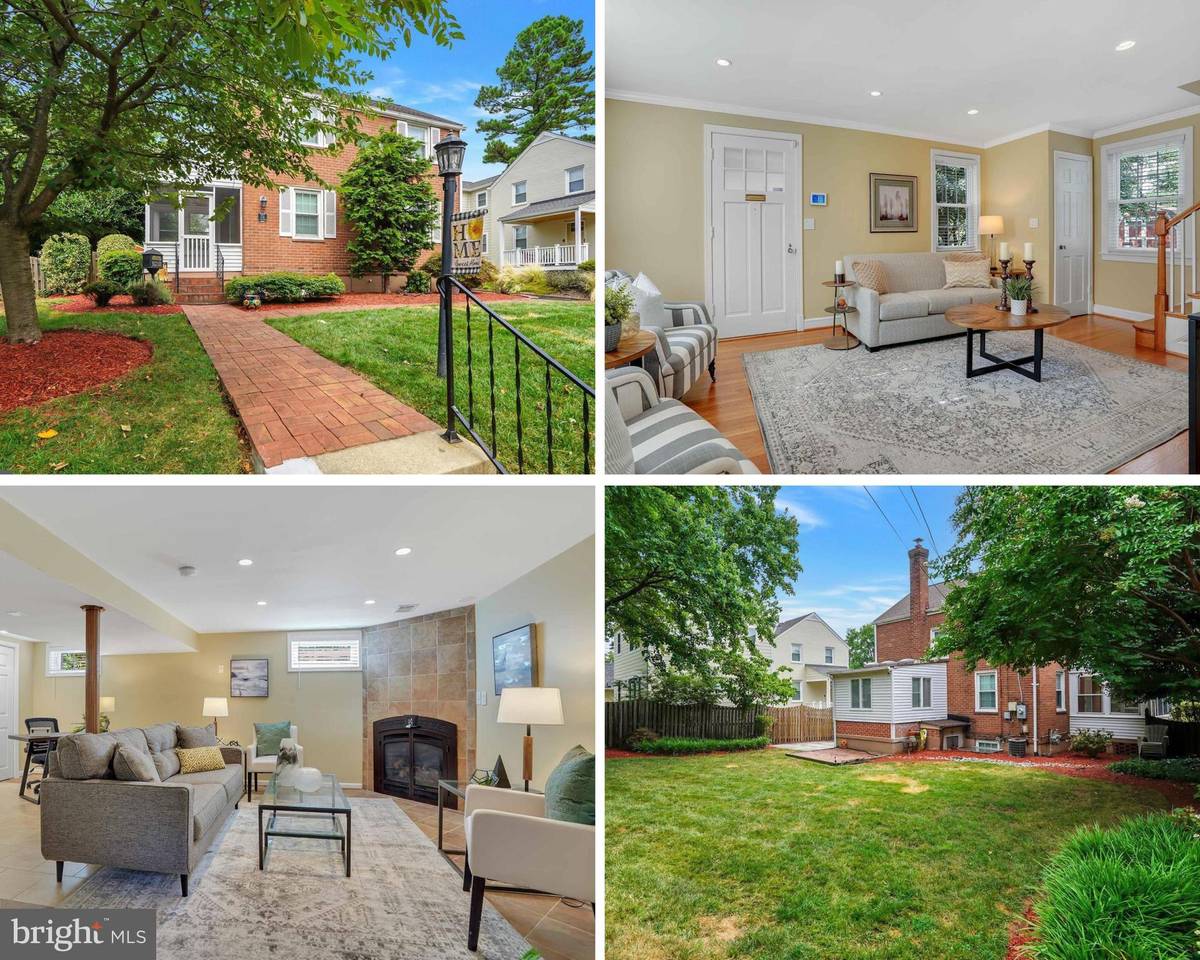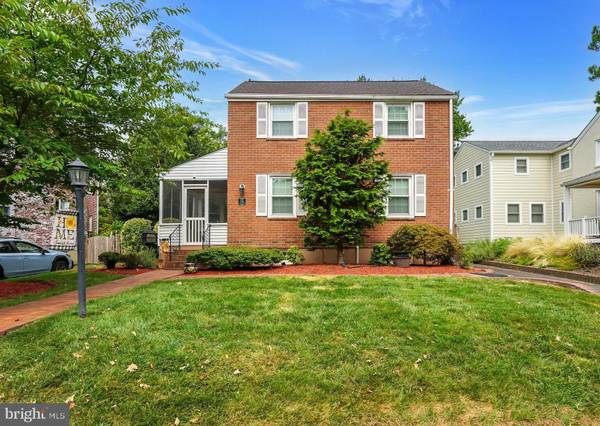
3 Beds
2 Baths
1,522 SqFt
3 Beds
2 Baths
1,522 SqFt
Key Details
Property Type Single Family Home
Sub Type Detached
Listing Status Active
Purchase Type For Sale
Square Footage 1,522 sqft
Price per Sqft $640
Subdivision Arlington Forest
MLS Listing ID VAAR2048128
Style Colonial
Bedrooms 3
Full Baths 2
HOA Y/N N
Abv Grd Liv Area 1,050
Originating Board BRIGHT
Year Built 1941
Annual Tax Amount $8,506
Tax Year 2024
Lot Size 6,050 Sqft
Acres 0.14
Property Description
Location
State VA
County Arlington
Zoning R-6
Rooms
Other Rooms Living Room, Dining Room, Primary Bedroom, Bedroom 2, Bedroom 3, Kitchen, Family Room, Sun/Florida Room, Bathroom 1, Bathroom 2, Screened Porch
Basement Connecting Stairway, Fully Finished, Full
Interior
Interior Features Attic, Ceiling Fan(s), Chair Railings, Crown Moldings, Dining Area, Floor Plan - Traditional, Recessed Lighting, Skylight(s), Wood Floors
Hot Water Natural Gas
Heating Forced Air
Cooling Central A/C
Flooring Tile/Brick
Fireplaces Number 1
Fireplaces Type Gas/Propane
Equipment Dishwasher, Disposal, Dryer, Exhaust Fan, Icemaker, Microwave, Oven/Range - Gas, Refrigerator, Washer
Fireplace Y
Window Features Replacement,Screens,Vinyl Clad,Double Pane
Appliance Dishwasher, Disposal, Dryer, Exhaust Fan, Icemaker, Microwave, Oven/Range - Gas, Refrigerator, Washer
Heat Source Natural Gas
Laundry Has Laundry, Lower Floor
Exterior
Exterior Feature Porch(es)
Fence Fully, Board, Privacy
Waterfront N
Water Access N
Roof Type Composite
Accessibility None
Porch Porch(es)
Garage N
Building
Story 3
Foundation Block
Sewer Public Sewer
Water Public
Architectural Style Colonial
Level or Stories 3
Additional Building Above Grade, Below Grade
New Construction N
Schools
Elementary Schools Barrett
Middle Schools Kenmore
High Schools Washington-Liberty
School District Arlington County Public Schools
Others
Senior Community No
Tax ID 13-052-024
Ownership Fee Simple
SqFt Source Assessor
Security Features Smoke Detector,Security System
Special Listing Condition Standard


"My job is to find and attract mastery-based agents to the office, protect the culture, and make sure everyone is happy! "







