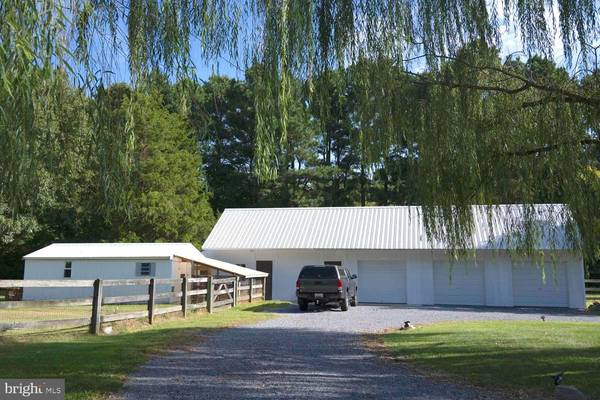
3 Beds
3 Baths
2,440 SqFt
3 Beds
3 Baths
2,440 SqFt
Key Details
Property Type Single Family Home
Sub Type Detached
Listing Status Active
Purchase Type For Sale
Square Footage 2,440 sqft
Price per Sqft $276
Subdivision Locust Grove
MLS Listing ID MDTA2008764
Style Salt Box
Bedrooms 3
Full Baths 2
Half Baths 1
HOA Y/N N
Abv Grd Liv Area 2,440
Originating Board BRIGHT
Year Built 1989
Annual Tax Amount $3,780
Tax Year 2024
Lot Size 4.470 Acres
Acres 4.47
Property Description
Pastural lot with fenced areas, enclosed pole building with 3 car garage, shop, studio, open tractor shed, 10'X6' chicken house/small barn for horses 10'x18'. Horses welcome. Large deck overlooking rear yard with extensive landscaping and fenced garden. Brick walk with firepit for outside enjoyment. Ready for quiet living. Just a few of the amenities of this property.
A MUST SEE.
Location
State MD
County Talbot
Zoning RESIDENTIAL
Rooms
Other Rooms Living Room, Dining Room, Bedroom 2, Bedroom 3, Kitchen, Family Room, Bedroom 1, Sun/Florida Room, Mud Room, Office, Bathroom 1, Bathroom 2, Attic, Half Bath
Interior
Interior Features Attic, Bathroom - Jetted Tub, Bathroom - Soaking Tub, Bathroom - Walk-In Shower, Built-Ins, Carpet, Ceiling Fan(s), Chair Railings, Crown Moldings, Family Room Off Kitchen, Floor Plan - Traditional, Formal/Separate Dining Room, Pantry, Recessed Lighting, Upgraded Countertops, Wood Floors
Hot Water Electric
Heating Heat Pump(s)
Cooling Ceiling Fan(s), Heat Pump(s), Central A/C
Flooring Carpet, Ceramic Tile, Hardwood, Vinyl
Fireplaces Number 1
Fireplaces Type Gas/Propane, Screen
Equipment Built-In Microwave, Dishwasher, Dryer - Electric, Icemaker, Refrigerator, Stainless Steel Appliances, Washer, Oven/Range - Gas
Fireplace Y
Window Features Double Hung
Appliance Built-In Microwave, Dishwasher, Dryer - Electric, Icemaker, Refrigerator, Stainless Steel Appliances, Washer, Oven/Range - Gas
Heat Source Electric
Laundry Upper Floor
Exterior
Exterior Feature Deck(s)
Garage Garage - Side Entry, Additional Storage Area, Oversized
Garage Spaces 6.0
Fence Board, Partially, Rear, Picket, Split Rail
Utilities Available Propane
Waterfront N
Water Access N
View Trees/Woods
Roof Type Architectural Shingle
Accessibility Level Entry - Main
Porch Deck(s)
Parking Type Detached Garage, Driveway
Total Parking Spaces 6
Garage Y
Building
Lot Description Cleared, Front Yard, Landscaping, Level
Story 2
Foundation Crawl Space
Sewer Septic Exists
Water Well
Architectural Style Salt Box
Level or Stories 2
Additional Building Above Grade, Below Grade
New Construction N
Schools
School District Talbot County Public Schools
Others
Pets Allowed Y
Senior Community No
Tax ID 2103148823
Ownership Fee Simple
SqFt Source Assessor
Horse Property Y
Horse Feature Horses Allowed
Special Listing Condition Standard
Pets Description No Pet Restrictions


"My job is to find and attract mastery-based agents to the office, protect the culture, and make sure everyone is happy! "







