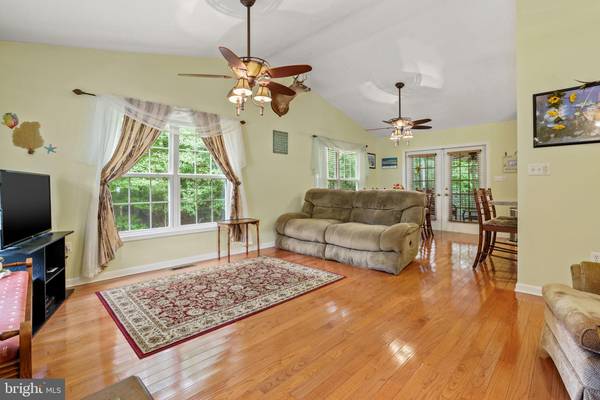
3 Beds
2 Baths
1,282 SqFt
3 Beds
2 Baths
1,282 SqFt
Key Details
Property Type Single Family Home
Sub Type Detached
Listing Status Pending
Purchase Type For Sale
Square Footage 1,282 sqft
Price per Sqft $214
Subdivision Captain'S Cove
MLS Listing ID VAAC2001254
Style Ranch/Rambler
Bedrooms 3
Full Baths 2
HOA Fees $1,874/ann
HOA Y/N Y
Abv Grd Liv Area 1,282
Originating Board BRIGHT
Year Built 2003
Annual Tax Amount $1,028
Tax Year 2024
Lot Size 9,750 Sqft
Acres 0.22
Lot Dimensions 150x150x150
Property Description
Location
State VA
County Accomack
Zoning RESIDENTIAL
Rooms
Other Rooms Dining Room, Primary Bedroom, Bedroom 2, Bedroom 3, Kitchen, Great Room
Main Level Bedrooms 3
Interior
Interior Features Attic, Carpet, Ceiling Fan(s), Dining Area, Entry Level Bedroom, Floor Plan - Open, Pantry, Walk-in Closet(s), Window Treatments
Hot Water Electric
Heating Heat Pump(s)
Cooling Ceiling Fan(s), Central A/C
Flooring Carpet, Ceramic Tile, Hardwood, Laminated
Equipment Dishwasher, Dryer, Microwave, Refrigerator, Stove, Washer
Furnishings Yes
Fireplace N
Window Features Low-E
Appliance Dishwasher, Dryer, Microwave, Refrigerator, Stove, Washer
Heat Source Electric
Laundry Main Floor
Exterior
Garage Garage - Front Entry, Garage Door Opener
Garage Spaces 3.0
Amenities Available Basketball Courts, Bike Trail, Boat Ramp, Club House, Common Grounds, Dog Park, Exercise Room, Fitness Center, Golf Course, Jog/Walk Path, Lake, Library, Marina/Marina Club, Meeting Room, Party Room, Picnic Area, Pier/Dock, Pool - Indoor, Pool - Outdoor, Putting Green, Security, Swimming Pool, Tennis Courts, Tot Lots/Playground, Water/Lake Privileges
Waterfront N
Water Access N
Roof Type Architectural Shingle
Accessibility None
Attached Garage 1
Total Parking Spaces 3
Garage Y
Building
Lot Description Trees/Wooded
Story 1
Foundation Block, Crawl Space
Sewer Private Septic Tank
Water Community
Architectural Style Ranch/Rambler
Level or Stories 1
Additional Building Above Grade
Structure Type Cathedral Ceilings,Dry Wall
New Construction N
Schools
Elementary Schools Kegotank
Middle Schools Arcadia
High Schools Arcadia
School District Accomack County Public Schools
Others
Pets Allowed N
Senior Community No
Tax ID 005-A4-03-00-2365-00
Ownership Fee Simple
SqFt Source Estimated
Acceptable Financing Cash, Conventional, FHA, Rural Development, USDA, VA
Horse Property N
Listing Terms Cash, Conventional, FHA, Rural Development, USDA, VA
Financing Cash,Conventional,FHA,Rural Development,USDA,VA
Special Listing Condition Standard


"My job is to find and attract mastery-based agents to the office, protect the culture, and make sure everyone is happy! "







