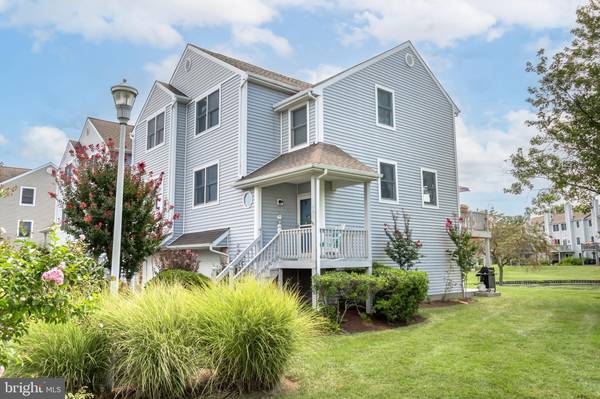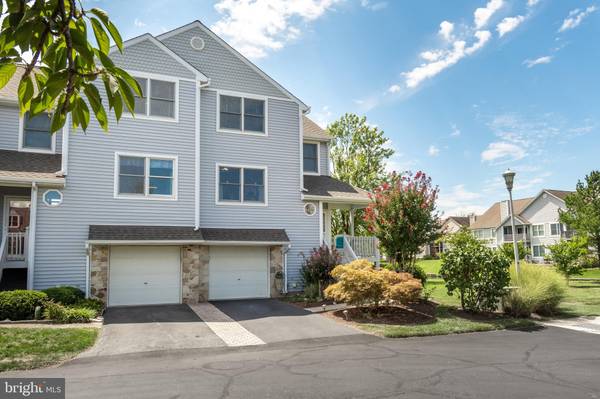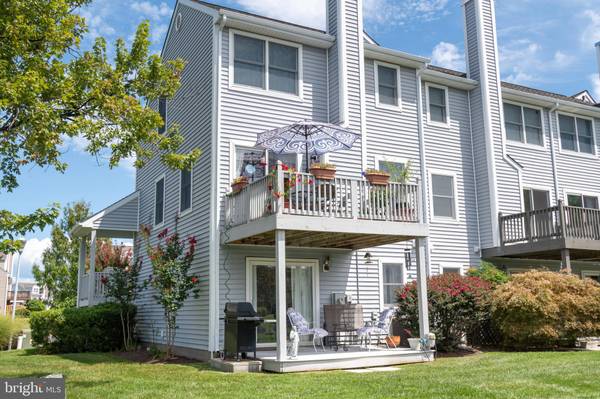
2 Beds
3 Baths
1,747 SqFt
2 Beds
3 Baths
1,747 SqFt
Key Details
Property Type Townhouse
Sub Type End of Row/Townhouse
Listing Status Pending
Purchase Type For Sale
Square Footage 1,747 sqft
Price per Sqft $208
Subdivision Bayside
MLS Listing ID MDQA2010516
Style Contemporary
Bedrooms 2
Full Baths 2
Half Baths 1
HOA Fees $560/mo
HOA Y/N Y
Abv Grd Liv Area 1,747
Originating Board BRIGHT
Year Built 1996
Annual Tax Amount $2,795
Tax Year 2024
Property Description
Location
State MD
County Queen Annes
Zoning UR
Interior
Interior Features Built-Ins, Ceiling Fan(s), Family Room Off Kitchen, Floor Plan - Open, Walk-in Closet(s), Wood Floors
Hot Water Electric
Heating Heat Pump(s)
Cooling Heat Pump(s), Central A/C, Ceiling Fan(s)
Flooring Luxury Vinyl Tile, Hardwood, Carpet
Fireplaces Number 2
Equipment Built-In Microwave, Dishwasher, Dryer, Oven/Range - Electric, Washer
Fireplace Y
Appliance Built-In Microwave, Dishwasher, Dryer, Oven/Range - Electric, Washer
Heat Source Electric
Laundry Lower Floor
Exterior
Parking Features Garage - Front Entry
Garage Spaces 1.0
Amenities Available Club House, Exercise Room, Jog/Walk Path, Pool - Outdoor, Tennis Courts
Water Access Y
View Pond
Accessibility None
Attached Garage 1
Total Parking Spaces 1
Garage Y
Building
Story 3
Foundation Slab
Sewer Public Sewer
Water Public
Architectural Style Contemporary
Level or Stories 3
Additional Building Above Grade, Below Grade
New Construction N
Schools
High Schools Kent Island
School District Queen Anne'S County Public Schools
Others
Pets Allowed Y
HOA Fee Include All Ground Fee,Common Area Maintenance,Ext Bldg Maint,Lawn Maintenance,Pool(s),Recreation Facility,Trash
Senior Community No
Tax ID 1804107586
Ownership Condominium
Horse Property N
Special Listing Condition Standard
Pets Allowed Case by Case Basis


"My job is to find and attract mastery-based agents to the office, protect the culture, and make sure everyone is happy! "







