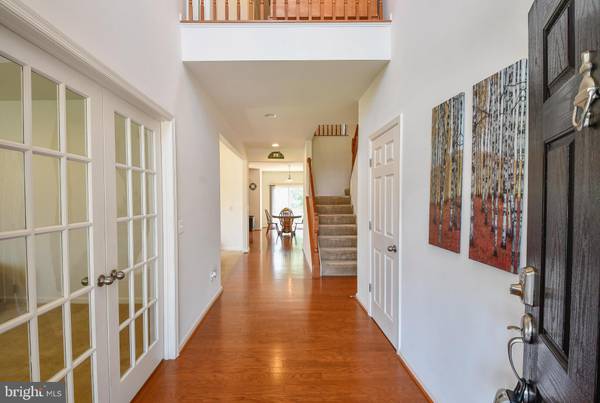
6 Beds
6 Baths
4,509 SqFt
6 Beds
6 Baths
4,509 SqFt
Key Details
Property Type Single Family Home
Sub Type Detached
Listing Status Active
Purchase Type For Sale
Square Footage 4,509 sqft
Price per Sqft $183
Subdivision Hope Hill Crossing
MLS Listing ID VAPW2075666
Style Colonial
Bedrooms 6
Full Baths 5
Half Baths 1
HOA Fees $128/mo
HOA Y/N Y
Abv Grd Liv Area 3,134
Originating Board BRIGHT
Year Built 2012
Annual Tax Amount $7,697
Tax Year 2024
Lot Size 7,958 Sqft
Acres 0.18
Property Description
When you first walk into this home, there is a large office space with French doors. The hallway continues into the large dining area, followed by an open concept kitchen, dining and family room space. This home features 9-foot ceilings, wood floors, a large (all level) exterior bump out, large bedrooms with assigned bathrooms, a huge lower level recreational space, and a large composite deck for additional outside living.
Just when you think there isn’t a house perfect for you, this one comes on the market. Please come and view this beautiful home, I promise you won’t want to leave! (List of upgrades in the doc. section.)
Location
State VA
County Prince William
Zoning R4
Rooms
Other Rooms Dining Room, Primary Bedroom, Bedroom 2, Bedroom 3, Bedroom 4, Bedroom 5, Kitchen, Family Room, Foyer, Breakfast Room, Laundry, Office, Recreation Room, Storage Room, Bedroom 6, Bathroom 2, Bathroom 3, Primary Bathroom, Full Bath, Half Bath
Basement Walkout Stairs, Windows, Rear Entrance, Fully Finished
Main Level Bedrooms 1
Interior
Hot Water Electric
Heating Forced Air
Cooling Central A/C
Fireplace N
Heat Source Natural Gas
Exterior
Parking Features Garage - Front Entry
Garage Spaces 6.0
Amenities Available Basketball Courts, Common Grounds, Jog/Walk Path, Pool - Outdoor, Swimming Pool, Tot Lots/Playground
Water Access N
Roof Type Shingle
Accessibility None
Attached Garage 2
Total Parking Spaces 6
Garage Y
Building
Story 3
Foundation Slab
Sewer Public Septic
Water Public
Architectural Style Colonial
Level or Stories 3
Additional Building Above Grade, Below Grade
New Construction N
Schools
Elementary Schools Kyle R. Wilson
Middle Schools Saunders
High Schools Charles J. Colgan Senior
School District Prince William County Public Schools
Others
HOA Fee Include Common Area Maintenance,Management,Reserve Funds,Snow Removal,Trash,Recreation Facility
Senior Community No
Tax ID 8091-44-1742
Ownership Fee Simple
SqFt Source Assessor
Special Listing Condition Standard


"My job is to find and attract mastery-based agents to the office, protect the culture, and make sure everyone is happy! "







