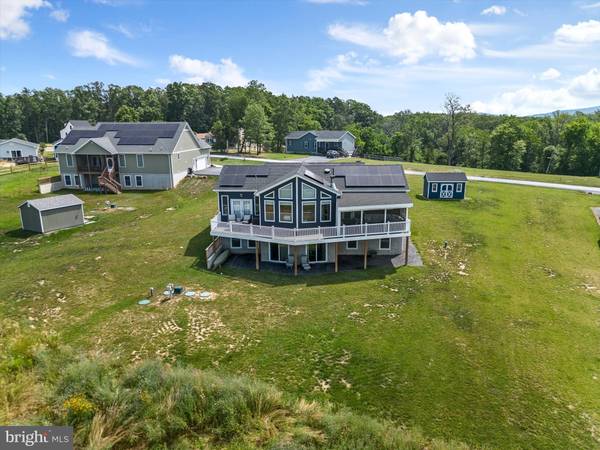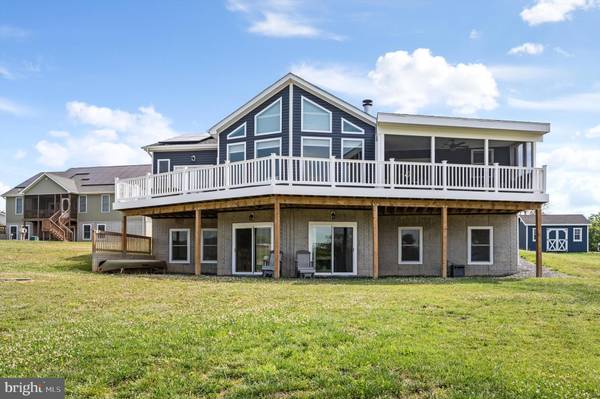
4 Beds
3 Baths
3,400 SqFt
4 Beds
3 Baths
3,400 SqFt
Key Details
Property Type Single Family Home
Sub Type Detached
Listing Status Active
Purchase Type For Sale
Square Footage 3,400 sqft
Price per Sqft $248
Subdivision Junewood Estates
MLS Listing ID VAWR2008508
Style Chalet
Bedrooms 4
Full Baths 3
HOA Fees $90/mo
HOA Y/N Y
Abv Grd Liv Area 1,700
Originating Board BRIGHT
Year Built 2022
Tax Year 2021
Lot Size 0.560 Acres
Acres 0.56
Property Description
Location
State VA
County Warren
Zoning R1
Rooms
Basement Fully Finished, Walkout Level
Main Level Bedrooms 2
Interior
Interior Features Water Treat System, Window Treatments, Walk-in Closet(s), Upgraded Countertops, Bathroom - Tub Shower, Recessed Lighting, Primary Bath(s), Pantry, Kitchen - Island, Kitchen - Gourmet, Entry Level Bedroom, Dining Area, Ceiling Fan(s)
Hot Water Electric
Heating Central
Cooling Central A/C
Flooring Luxury Vinyl Plank
Fireplaces Number 1
Fireplaces Type Wood
Inclusions solar system
Fireplace Y
Heat Source Electric, Solar
Exterior
Garage Additional Storage Area, Garage - Front Entry, Inside Access
Garage Spaces 8.0
Water Access Y
Water Access Desc Canoe/Kayak,Boat - Powered,Fishing Allowed,Personal Watercraft (PWC),Private Access,Swimming Allowed
View Mountain, Valley, Scenic Vista
Roof Type Shingle
Accessibility None
Road Frontage HOA
Total Parking Spaces 8
Garage Y
Building
Story 2
Foundation Concrete Perimeter, Slab
Sewer Septic < # of BR
Water Well
Architectural Style Chalet
Level or Stories 2
Additional Building Above Grade, Below Grade
Structure Type Dry Wall
New Construction N
Schools
School District Warren County Public Schools
Others
HOA Fee Include Road Maintenance
Senior Community No
Tax ID 27B 2 86A1
Ownership Fee Simple
SqFt Source Estimated
Special Listing Condition Standard


"My job is to find and attract mastery-based agents to the office, protect the culture, and make sure everyone is happy! "







